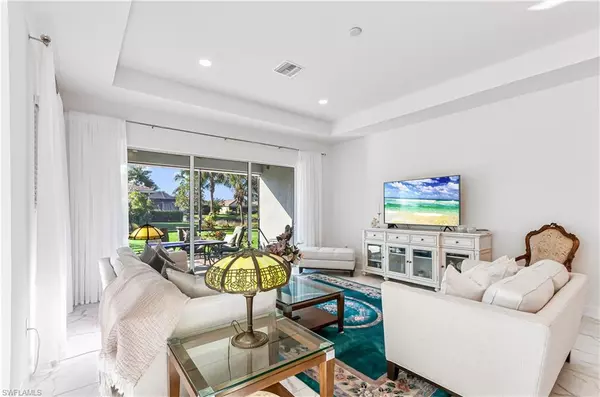$899,900
$899,900
For more information regarding the value of a property, please contact us for a free consultation.
4 Beds
3 Baths
2,464 SqFt
SOLD DATE : 03/23/2023
Key Details
Sold Price $899,900
Property Type Single Family Home
Sub Type Single Family Residence
Listing Status Sold
Purchase Type For Sale
Square Footage 2,464 sqft
Price per Sqft $365
Subdivision Valencia Bonita
MLS Listing ID 223001676
Sold Date 03/23/23
Bedrooms 4
Full Baths 3
HOA Fees $367/qua
HOA Y/N Yes
Originating Board Naples
Year Built 2019
Annual Tax Amount $5,642
Tax Year 2021
Lot Size 8,433 Sqft
Acres 0.1936
Property Description
LUXURY and RESORT STYLE LIVING! This Bright and Beautiful CHANDON model features an oversized lot with 4 BEDROOMS, 3 BATHROOMS and a 2-CAR GARAGE. Open and specious floor plan with plenty of room to entertain your friends and family. Extremely quiet street and backyard with a screened/covered patio with a gorgeous lake view. VALENCIA BONITA is a GAS community, and the home includes a WHOLE HOUSE - GAS GENERATOR. 12 ft ceilings, marble porcelain tile, Roman tub in master bath, walk-in shower, dual sinks, breakfast nook and plenty of room for an in-ground pool.
VALENCIA BONITA caters to those that are 55+ with 45,000 s/ft Clubhouse, Resort style pool, spa, & lap pool, state of the art fitness center, indoor/outdoor restaurants, tennis, pickleball, bocce, dog park, fire pits, nail salon, full social calendar, all in a gated community. Close to white sandy beaches, restaurants, shopping, and all the best SWFL has to offer.
Location
State FL
County Lee
Area Bn12 - East Of I-75 South Of Cit
Zoning RPD
Rooms
Primary Bedroom Level Master BR Ground
Master Bedroom Master BR Ground
Dining Room Breakfast Bar, Dining - Family
Kitchen Kitchen Island
Interior
Interior Features Great Room, Family Room, Guest Bath, Guest Room, Custom Mirrors, Pantry, Walk-In Closet(s)
Heating Central Electric
Cooling Central Electric
Flooring Carpet, Tile
Window Features Impact Resistant,Single Hung,Sliding,Shutters
Appliance Gas Cooktop, Dishwasher, Disposal, Dryer, Microwave, Refrigerator/Freezer, Refrigerator/Icemaker, Washer
Laundry Inside
Exterior
Exterior Feature Room for Pool
Garage Spaces 2.0
Pool Community Lap Pool
Community Features BBQ - Picnic, Beauty Salon, Billiards, Bocce Court, Clubhouse, Pool, Community Room, Community Spa/Hot tub, Dog Park, Fitness Center Attended, Full Service Spa, Internet Access, Library, Pickleball, Restaurant, Sidewalks, Street Lights, Tennis Court(s), Gated, Tennis
Utilities Available Underground Utilities, Natural Gas Connected, Cable Available, Natural Gas Available
Waterfront Description Lake Front
View Y/N No
Roof Type Tile
Street Surface Paved
Porch Screened Lanai/Porch, Patio
Garage Yes
Private Pool No
Building
Lot Description Regular
Story 1
Sewer Assessment Paid
Water Assessment Paid
Level or Stories 1 Story/Ranch
Structure Type Concrete Block,Stucco
New Construction No
Others
HOA Fee Include Irrigation Water,Maintenance Grounds,Legal/Accounting,Manager,Master Assn. Fee Included,Pest Control Exterior,Rec Facilities,Reserve,Street Lights,Trash,Water
Senior Community Yes
Tax ID 02-48-26-B4-06000.4180
Ownership Single Family
Security Features Security System,Smoke Detector(s),Smoke Detectors
Acceptable Financing Buyer Finance/Cash, FHA, VA Loan
Listing Terms Buyer Finance/Cash, FHA, VA Loan
Read Less Info
Want to know what your home might be worth? Contact us for a FREE valuation!

Our team is ready to help you sell your home for the highest possible price ASAP
Bought with Royal Shell Real Estate, Inc.
GET MORE INFORMATION
REALTORS®






