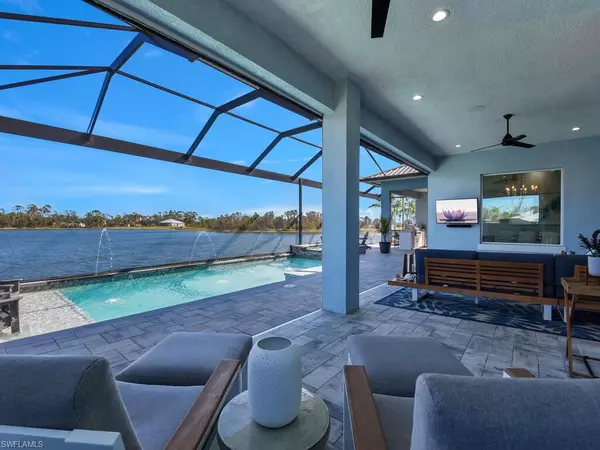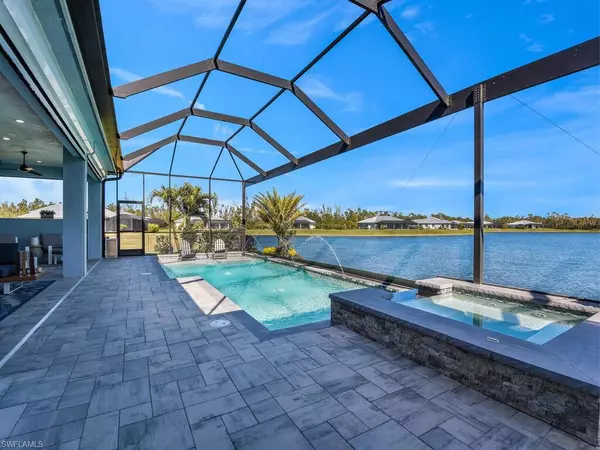$1,230,000
$1,275,000
3.5%For more information regarding the value of a property, please contact us for a free consultation.
3 Beds
4 Baths
2,765 SqFt
SOLD DATE : 03/06/2023
Key Details
Sold Price $1,230,000
Property Type Single Family Home
Sub Type Single Family Residence
Listing Status Sold
Purchase Type For Sale
Square Footage 2,765 sqft
Price per Sqft $444
Subdivision Bella Vista At Kismet Lakes
MLS Listing ID 223003133
Sold Date 03/06/23
Style See Remarks
Bedrooms 3
Full Baths 3
Half Baths 1
HOA Fees $150/qua
HOA Y/N Yes
Originating Board Florida Gulf Coast
Year Built 2020
Annual Tax Amount $8,942
Tax Year 2021
Lot Size 0.539 Acres
Acres 0.539
Property Description
Bright, immaculate custom home with designer saltwater pool & spillover spa, sun shelf, upgraded lighting and water features. Breathtaking home with panoramic views of the sparkling lake from every window bring an immediate peaceful feel. The attention to every detail begins with the GAS viking cooktop with double wall oven and custom 42" cabinetry, 5.5x10 ft center island with Cambria Calcutta Quartz, walk in pantry & wine fridge. Open floor plan with 14' tray ceilings featuring crown molding and ambient lighting, porcelain wood plank flooring throughout, 10X20 office with disappearing desk queen size Murphy bed. shiplap & stone accent wall adorned the stunning great room. The large owners ensuite with spectacular views of the pool and lakefront, oversized walkin closet, master bathroom with a spa-like feel, floor to ceiling tile and free standing tub. Additionally, are 2 en-suites for your guests to enjoy. 2 complete separate Lanai areas with picture window screen. Gorgeous outdoor kitchen with island, 25K in upgraded landscaping and lighting, whole house generator & R/0 , impact windows & bonus kevlar rolls down on larger lanai side. Gated, low HOA. upgrade list attached
Location
State FL
County Lee
Area Cc44 - Cape Coral
Zoning R1B
Direction Burnt Store Road to kismet Parkway W, right into The Lakes, 2nd house on the right (blue House)
Rooms
Dining Room Breakfast Bar, Dining - Family
Kitchen Kitchen Island, Pantry, Walk-In Pantry
Interior
Interior Features Split Bedrooms, Great Room, Den - Study, Family Room, Guest Bath, Guest Room, Home Office, Bar, Wired for Data, Entrance Foyer, Pantry, Wired for Sound, Tray Ceiling(s), Volume Ceiling, Walk-In Closet(s)
Heating Central Electric
Cooling Ceiling Fan(s), Central Electric, Other
Flooring Tile
Window Features Impact Resistant,Sliding,Impact Resistant Windows,Shutters - Screens/Fabric,Decorative Shutters,Window Coverings
Appliance Gas Cooktop, Dishwasher, Disposal, Double Oven, Dryer, Microwave, Refrigerator/Icemaker, Reverse Osmosis, Self Cleaning Oven, Wall Oven, Washer, Water Treatment Owned, Wine Cooler
Laundry Inside, Sink
Exterior
Exterior Feature Gas Grill, Outdoor Grill, Outdoor Kitchen, Sprinkler Auto, Water Display
Garage Spaces 3.0
Fence Fenced
Pool In Ground, Concrete, Custom Upgrades, Equipment Stays, Gas Heat, Pool Bath, Salt Water, Screen Enclosure
Community Features See Remarks, Street Lights, Gated
Utilities Available Underground Utilities, Propane, Cable Available, Natural Gas Available
Waterfront Description Lake Front
View Y/N No
Roof Type Metal
Street Surface Paved
Porch Screened Lanai/Porch
Garage Yes
Private Pool Yes
Building
Lot Description See Remarks, Oversize
Faces Burnt Store Road to kismet Parkway W, right into The Lakes, 2nd house on the right (blue House)
Story 1
Sewer Septic Tank
Water Reverse Osmosis - Entire House, Well
Architectural Style See Remarks
Level or Stories 1 Story/Ranch
Structure Type Concrete Block,Stucco
New Construction No
Schools
Elementary Schools Choice
Middle Schools Choice
High Schools Choice
Others
HOA Fee Include Irrigation Water,Maintenance Grounds,Legal/Accounting,See Remarks,Street Lights
Tax ID 30-43-23-C4-00800.0160
Ownership Single Family
Security Features Smoke Detector(s),Smoke Detectors
Acceptable Financing Buyer Finance/Cash, Seller Pays Title
Listing Terms Buyer Finance/Cash, Seller Pays Title
Read Less Info
Want to know what your home might be worth? Contact us for a FREE valuation!

Our team is ready to help you sell your home for the highest possible price ASAP
Bought with Keller Williams Realty Naples
GET MORE INFORMATION

REALTORS®






