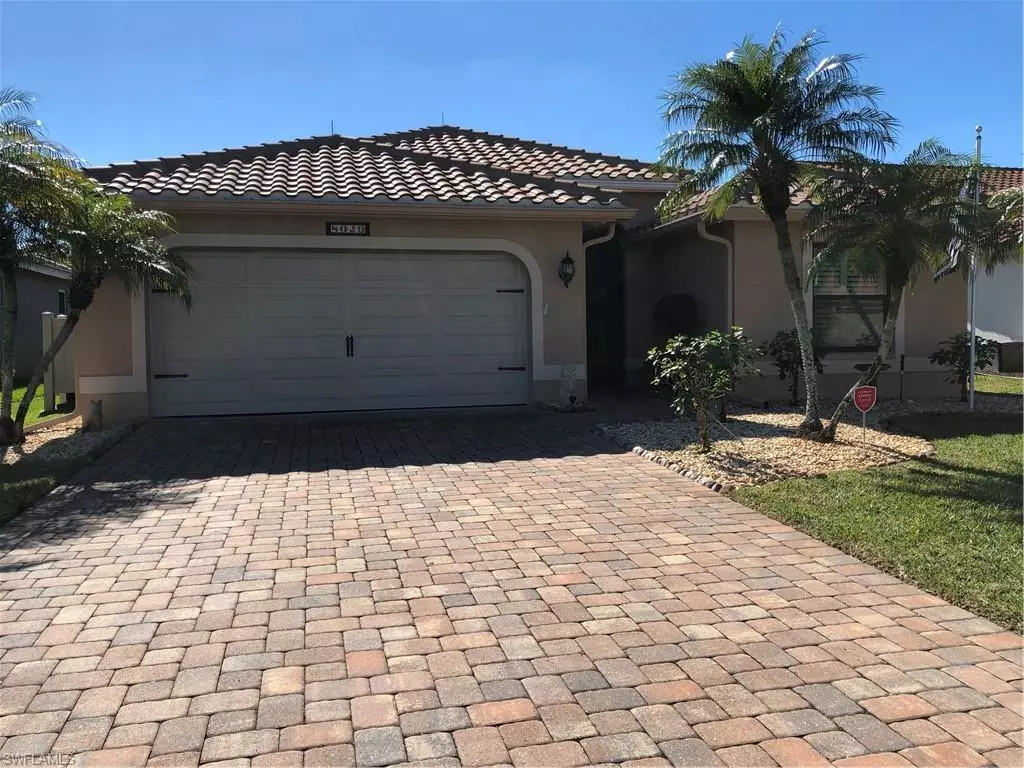$462,500
$462,500
For more information regarding the value of a property, please contact us for a free consultation.
2 Beds
2 Baths
1,705 SqFt
SOLD DATE : 03/31/2023
Key Details
Sold Price $462,500
Property Type Single Family Home
Sub Type Single Family Residence
Listing Status Sold
Purchase Type For Sale
Square Footage 1,705 sqft
Price per Sqft $271
Subdivision Cross Creek Estates
MLS Listing ID 223001603
Sold Date 03/31/23
Style Contemporary
Bedrooms 2
Full Baths 2
HOA Fees $142/ann
HOA Y/N Yes
Originating Board Florida Gulf Coast
Year Built 1995
Annual Tax Amount $2,405
Tax Year 2021
Lot Size 6,708 Sqft
Acres 0.154
Property Description
Very well maintained 2 bedroom 2 bathroom plus den on a highly sought after street in Cross Creek Estates. Updated gourmet kitchen with stainless steel appliances, granite counter tops and beautiful back splash. Tile flooring in main living area and primary bedroom with carpeting in guest bedroom and wood floor in den/office. Crown molding throughout. Home has newer impact resistant windows, electric roll down shutters and accordion style hurricane protection. Whole house standby 22 KW GENERATOR still under warranty and maintained yearly. New tile roof in 2019. New water heater in 2018. A/C system replaced in 2014. Insulated hurricane garage door. Paver driveway. Lightning protection on roof. Southern exposure with room for pool. Very active social scene at community clubhouse. Community pool, pickleball, bocce ball, racquetball, tennis and dog park all within walking distance. Short drive to International jetport, shopping, fine dining, grocery stores, spring training facilities, FGCU and FSW college and area beaches. Low HOA fees and no CDD fees. County taxes only. Call today for a private showing.
Location
State FL
County Lee
Area Fm08 - Fort Myers Area
Zoning RPD
Direction Daniels Pkwy to north on Cross Creek Blvd to gate. Show license at kiosk. Continue to right (south) on Breton Cir.
Rooms
Dining Room Breakfast Bar, Breakfast Room, Dining - Family
Kitchen Pantry
Interior
Interior Features Great Room, Split Bedrooms, Den - Study, Built-In Cabinets, Custom Mirrors, Entrance Foyer, Pantry, Volume Ceiling, Walk-In Closet(s)
Heating Central Electric
Cooling Ceiling Fan(s), Ridge Vent
Flooring Carpet, Tile, Wood
Window Features Impact Resistant,Single Hung,Sliding,Impact Resistant Windows,Shutters Electric,Shutters - Manual,Window Coverings
Appliance Dishwasher, Disposal, Double Oven, Dryer, Microwave, Range, Refrigerator/Icemaker, Self Cleaning Oven, Washer
Laundry Inside, Sink
Exterior
Exterior Feature Room for Pool, Sprinkler Auto, Tennis Court(s)
Garage Spaces 2.0
Community Features BBQ - Picnic, Bike And Jog Path, Bocce Court, Business Center, Cabana, Clubhouse, Pool, Community Room, Community Spa/Hot tub, Dog Park, Fitness Center, Hobby Room, Pickleball, Playground, Racquetball, Sidewalks, Street Lights, Tennis Court(s), Gated
Utilities Available Underground Utilities, Propane, Cable Available
Waterfront Description None
View Y/N Yes
View Landscaped Area
Roof Type Tile
Porch Screened Lanai/Porch
Garage Yes
Private Pool No
Building
Lot Description Regular
Faces Daniels Pkwy to north on Cross Creek Blvd to gate. Show license at kiosk. Continue to right (south) on Breton Cir.
Story 1
Sewer Central
Water Central
Architectural Style Contemporary
Level or Stories 1 Story/Ranch
Structure Type Concrete Block,Stucco
New Construction No
Schools
Elementary Schools School Choice
Middle Schools School Choice
High Schools School Choice
Others
HOA Fee Include Legal/Accounting,Manager,Rec Facilities,Reserve,Security,Sewer,Street Lights,Street Maintenance
Tax ID 16-45-25-01-00002.0390
Ownership Single Family
Security Features Smoke Detector(s),Smoke Detectors
Acceptable Financing Buyer Finance/Cash, FHA, Seller Pays Title, VA Loan
Listing Terms Buyer Finance/Cash, FHA, Seller Pays Title, VA Loan
Read Less Info
Want to know what your home might be worth? Contact us for a FREE valuation!

Our team is ready to help you sell your home for the highest possible price ASAP
Bought with Local Real Estate LLC
GET MORE INFORMATION

REALTORS®






