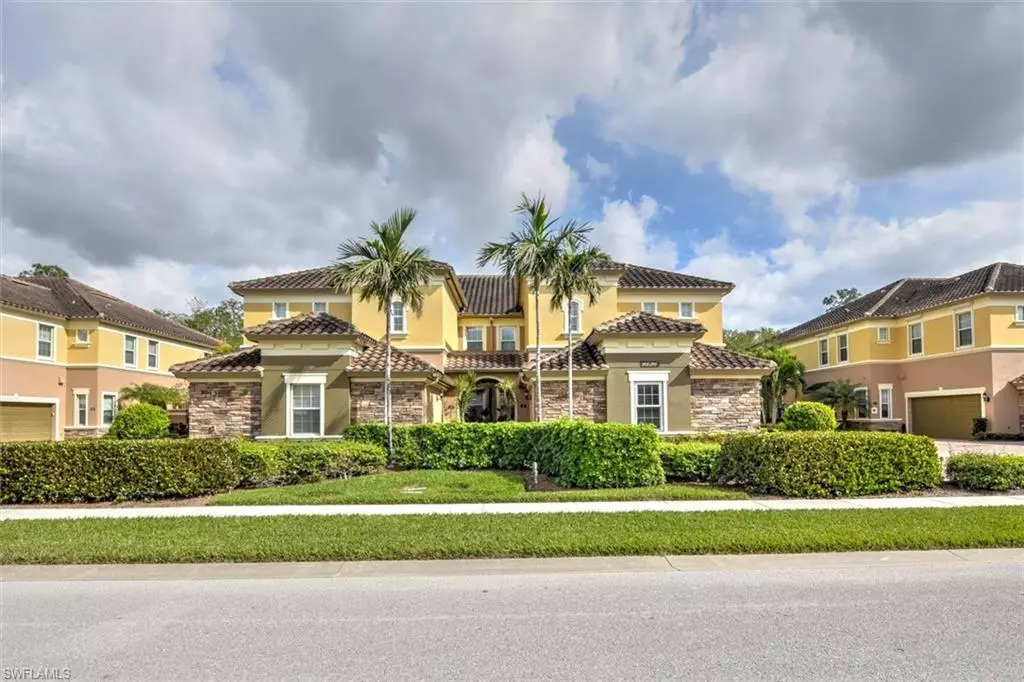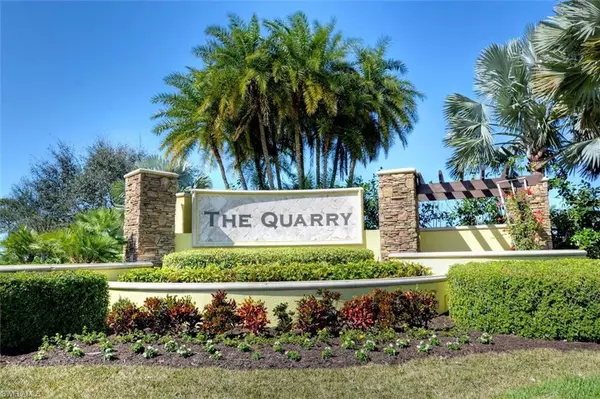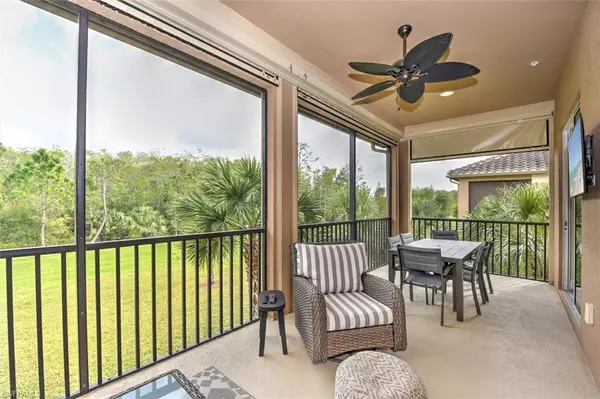$645,000
$674,900
4.4%For more information regarding the value of a property, please contact us for a free consultation.
3 Beds
3 Baths
2,297 SqFt
SOLD DATE : 03/28/2023
Key Details
Sold Price $645,000
Property Type Condo
Sub Type Low Rise (1-3)
Listing Status Sold
Purchase Type For Sale
Square Footage 2,297 sqft
Price per Sqft $280
Subdivision Ironstone
MLS Listing ID 222091014
Sold Date 03/28/23
Style See Remarks
Bedrooms 3
Full Baths 2
Half Baths 1
Condo Fees $1,356/qua
HOA Y/N Yes
Originating Board Naples
Year Built 2014
Annual Tax Amount $4,741
Tax Year 2022
Property Description
Gorgeous 3 bedroom 2-1/2 bath Coach Home in coveted Ironstone at The Quarry. Shows like a Model!! The spacious, highly optioned, upstairs floor plan features volume ceilings with crown moulding. Designer upgrades include diagonal tile flooring, granite tops, custom cabinetry and showers, stainless appliances and more. Start your day with warm sunshine on lanai enjoying the private nature views. Brand new amenities are under construction and are expected to be completed by 2023. Residents enjoy pickleball, bocce, tennis, a resort style pool/hot tub, tiki bar/restaurant, wellness center, and a full-time activities director. Golf memberships available to play the exclusive Hurdzan Fry 18 hole championship golf course. Act now to secure your piece of tropical Naples, Florida paradise!
Location
State FL
County Collier
Area Na21 - N/O Immokalee Rd E/O 75
Rooms
Dining Room Breakfast Room, Eat-in Kitchen, Formal
Kitchen Pantry
Interior
Interior Features Split Bedrooms, Wired for Data, Volume Ceiling
Heating Central Electric
Cooling Central Electric
Flooring Carpet, Tile
Window Features Single Hung,Shutters Electric,Shutters - Manual
Appliance Dishwasher, Disposal, Microwave, Range, Refrigerator/Icemaker, Washer
Laundry Inside, Sink
Exterior
Exterior Feature Water Avail at Dock, Sprinkler Auto
Garage Spaces 2.0
Community Features Golf Equity, Beach - Private, Beach Club Available, Bike And Jog Path, Clubhouse, Community Boat Dock, Community Boat Ramp, Community Boat Slip, Pool, Community Room, Community Spa/Hot tub, Fitness Center, Fitness Center Attended, Golf, Internet Access, Private Membership, Restaurant, Sauna, Tennis Court(s), Water Skiing, Gated, Golf Course, Tennis
Utilities Available Underground Utilities, Cable Available
Waterfront Description None
View Y/N Yes
View Landscaped Area, Preserve
Roof Type Tile
Porch Screened Lanai/Porch
Garage Yes
Private Pool No
Building
Lot Description See Remarks
Sewer Central
Water Central
Architectural Style See Remarks
Structure Type Concrete Block,Stucco
New Construction No
Schools
Elementary Schools Corkscrew Elementary School
Middle Schools Oakridge Middle School
High Schools Palmetto Ridge High School
Others
HOA Fee Include Irrigation Water,Maintenance Grounds,Legal/Accounting,Manager,Pest Control Exterior,Security,Street Lights,Street Maintenance,Trash
Tax ID 51950000727
Ownership Condo
Security Features Smoke Detector(s),Smoke Detectors
Acceptable Financing Buyer Finance/Cash
Listing Terms Buyer Finance/Cash
Read Less Info
Want to know what your home might be worth? Contact us for a FREE valuation!

Our team is ready to help you sell your home for the highest possible price ASAP
Bought with Premiere Plus Realty Company
GET MORE INFORMATION
REALTORS®






