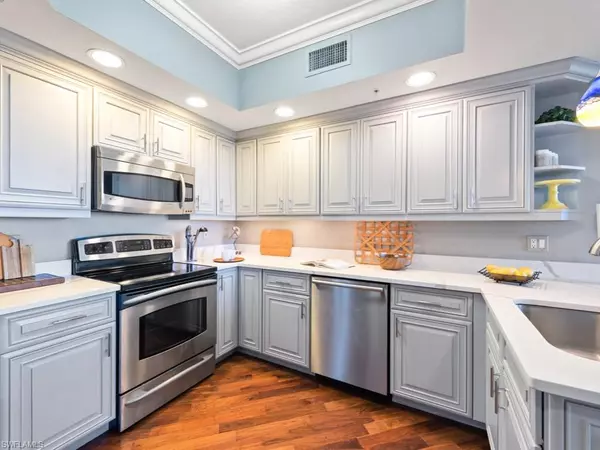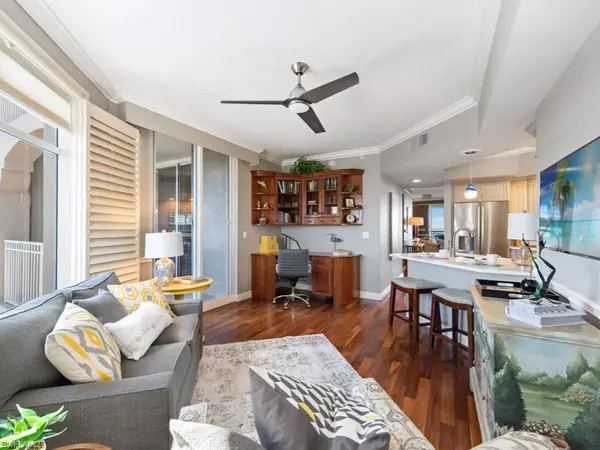$1,300,000
$1,590,000
18.2%For more information regarding the value of a property, please contact us for a free consultation.
2 Beds
2 Baths
1,790 SqFt
SOLD DATE : 04/13/2023
Key Details
Sold Price $1,300,000
Property Type Condo
Sub Type High Rise (8+)
Listing Status Sold
Purchase Type For Sale
Square Footage 1,790 sqft
Price per Sqft $726
Subdivision Tower Pointe At Arbor Trace
MLS Listing ID 222085410
Sold Date 04/13/23
Style Traditional
Bedrooms 2
Full Baths 2
Condo Fees $1,295/mo
Originating Board Naples
Year Built 2001
Annual Tax Amount $7,825
Tax Year 2022
Property Description
Wake up to stunning gulf views across lush mangroves in this updated 2 bedroom plus den unit in Tower Pointe at Arbor Trace. This home's best feature may be the outdoor living spaces from both front and back terraces, offering Gulf and lake views plus a cross-breeze to enjoy the beautiful Naples weather. Tray ceilings in the master bedroom and en-suite bath add height that mirrors the home's 12th floor location. The bath features his-and-her sinks, a spacious walk-in shower and a nearby custom built-in closet. The guest bedroom with a sliding glass door to the terrace is the ideal size for visiting family and friends, or would make the perfect home office. Rich chocolate brown hardwood floors throughout most rooms compliment the contemporary gray walls in the living room and den that are accented with white chair rail molding. The bright stainless steel kitchen with sparkling white quartz countertops make for an ideal gathering place while entertaining. Spectacular sunsets await this move-in ready home. Arbor Trace is an active Senior Living Community with 100% equity ownership and unparalleled amenities offering invaluable peace of mind.
Location
State FL
County Collier
Area Na01 - N/O 111Th Ave Bonita Beach
Direction US-41 North to Wiggins Pass Road. West on Wiggins to Vanderbilt Dr. North on Vanderbilt to community on left with automatic gate. Follow signs to Sales Center in Clubhouse.
Rooms
Dining Room Dining - Living
Interior
Interior Features Common Elevator, Great Room, Den - Study, Family Room, Guest Bath, Guest Room, Wired for Data, Walk-In Closet(s)
Heating Central Electric
Cooling Central Electric
Flooring Tile, Wood
Window Features Impact Resistant,Picture,Sliding,Impact Resistant Windows,Shutters Electric
Appliance Dishwasher, Disposal, Dryer, Microwave, Range, Refrigerator/Freezer, Washer
Laundry Inside, Sink
Exterior
Exterior Feature Screened Balcony
Garage Spaces 1.0
Community Features Assisted Living Available, Beauty Salon, Bike Storage, Billiards, Bocce Court, Cabana, Clubhouse, Pool, Community Room, Community Spa/Hot tub, Concierge Services, Dog Park, Fitness Center, Extra Storage, Guest Room, Internet Access, Library, Pickleball, Private Membership, Putting Green, Restaurant, Shuffleboard, Sidewalks, Street Lights, Tennis Court(s), Trash Chute, Vehicle Wash Area, Condo/Hotel, Gated
Utilities Available Underground Utilities, Cable Available
Waterfront Description Gulf Frontage,Mangrove
View Y/N No
Roof Type Built-Up or Flat,Tile
Porch Open Porch/Lanai, Patio
Garage Yes
Private Pool No
Building
Lot Description Regular
Building Description Concrete Block,Stucco, Elevator
Faces US-41 North to Wiggins Pass Road. West on Wiggins to Vanderbilt Dr. North on Vanderbilt to community on left with automatic gate. Follow signs to Sales Center in Clubhouse.
Sewer Central
Water Central
Architectural Style Traditional
Structure Type Concrete Block,Stucco
New Construction No
Schools
Elementary Schools Naples Park Elementary School
Middle Schools North Naples Middle School
High Schools Gulf Coast High School
Others
HOA Fee Include Cable TV,Concierge Service,Irrigation Water,Maintenance Grounds,Legal/Accounting,Manager,Pest Control Exterior,Pest Control Interior,Rec Facilities,Reserve,Security,Sewer,Street Lights,Street Maintenance,Trash,Water
Senior Community Yes
Tax ID 76970001862
Ownership Condo
Security Features Smoke Detector(s),Fire Sprinkler System,Smoke Detectors
Acceptable Financing Buyer Finance/Cash
Listing Terms Buyer Finance/Cash
Read Less Info
Want to know what your home might be worth? Contact us for a FREE valuation!

Our team is ready to help you sell your home for the highest possible price ASAP
Bought with ARBOR TRACE REALTY
GET MORE INFORMATION

REALTORS®






