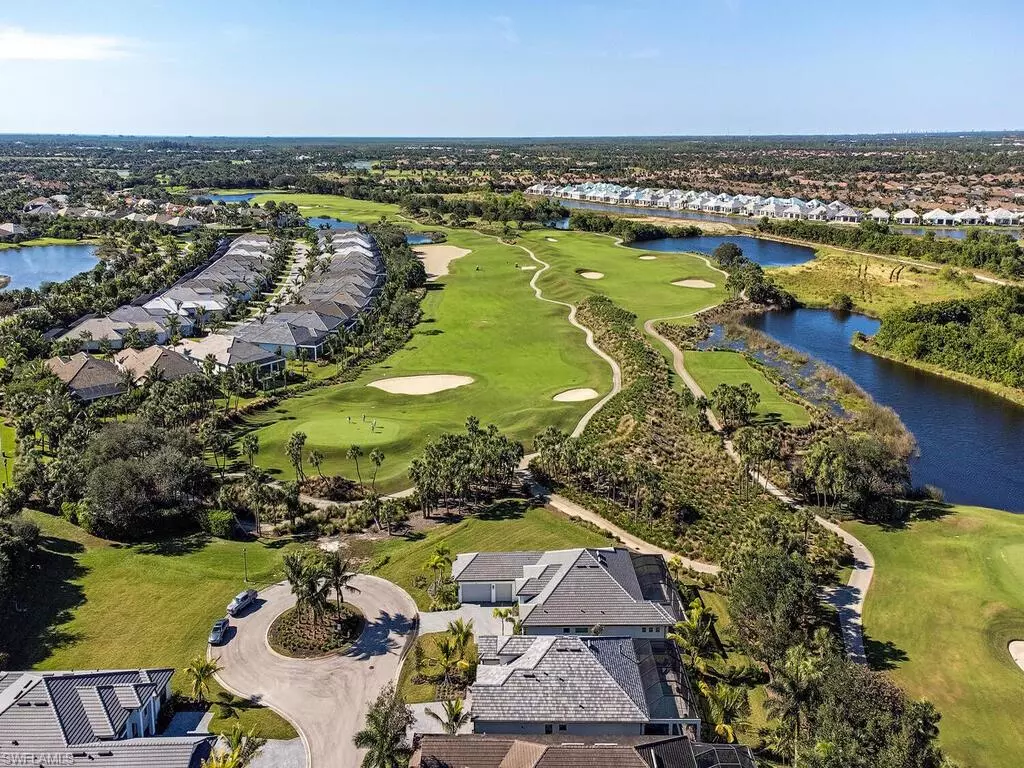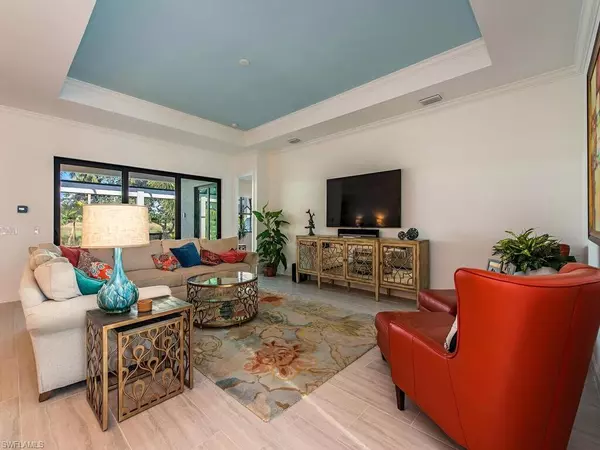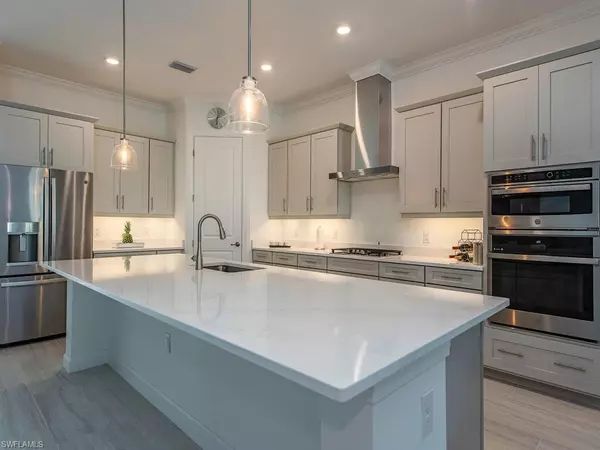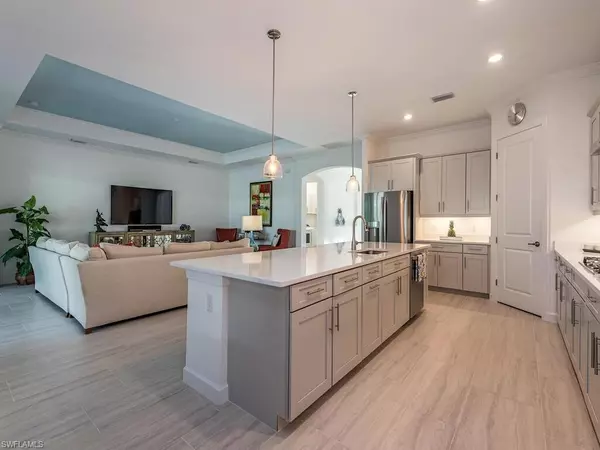$1,725,000
$1,799,000
4.1%For more information regarding the value of a property, please contact us for a free consultation.
3 Beds
3 Baths
2,500 SqFt
SOLD DATE : 04/28/2023
Key Details
Sold Price $1,725,000
Property Type Single Family Home
Sub Type Single Family Residence
Listing Status Sold
Purchase Type For Sale
Square Footage 2,500 sqft
Price per Sqft $690
Subdivision Marsh Cove
MLS Listing ID 222085190
Sold Date 04/28/23
Bedrooms 3
Full Baths 3
HOA Fees $213/qua
HOA Y/N Yes
Originating Board Naples
Year Built 2022
Annual Tax Amount $8,125
Tax Year 2021
Lot Size 9,583 Sqft
Acres 0.22
Property Description
H7809 - Welcome to Fiddler's Creek. Currently SW Florida's hottest golf, boating, and beach destination community. The centerpiece of the 4,000-acre community is the 54,000-square-foot Club & Spa, which features lagoon-style pools, a fully equipped fitness center, tennis and pickleball courts, and both casual and fine dining restaurants. The Golf Club at Fiddler's Creek is the backdrop of the community and offers a premier golf experience for enthusiasts and novices alike. Designed by Arthur Hills to enhance the dramatic beauty of Southwest Florida's natural habitat, this championship course features 18 holes of breathtaking views and unparalleled play. This stunning pool home is nestled on the lake banks of Marsh Cove, the community's newest neighborhood. An exclusive enclave of 23 executive homes. The sun-kissed pool spa and sundeck will quickly shift you into vacation mode. Relax more, explore more, and play more. Available furnished. Let your vacation or new way of life begin. Why wait for new construction? This brand-new home is available now.
Location
State FL
County Collier
Area Na38 - South Of Us41 East Of 951
Rooms
Primary Bedroom Level Master BR Ground
Master Bedroom Master BR Ground
Dining Room Dining - Family, Eat-in Kitchen
Kitchen Kitchen Island, Pantry
Interior
Interior Features Split Bedrooms, Great Room, Den - Study, Guest Bath, Guest Room, Built-In Cabinets, Wired for Data, Entrance Foyer, Pantry, Tray Ceiling(s), Walk-In Closet(s)
Heating Central Electric
Cooling Ceiling Fan(s), Central Electric
Flooring Tile
Window Features Impact Resistant,Single Hung,Sliding,Impact Resistant Windows
Appliance Gas Cooktop, Dishwasher, Disposal, Double Oven, Dryer, Microwave, Refrigerator/Icemaker, Tankless Water Heater, Washer
Laundry Washer/Dryer Hookup, Inside, Sink
Exterior
Exterior Feature Gas Grill, Outdoor Grill, Outdoor Kitchen, Sprinkler Auto
Garage Spaces 3.0
Pool In Ground, Concrete, Equipment Stays, Electric Heat, Screen Enclosure
Community Features Golf Equity, Golf Non Equity, Beach Club Available, Bike And Jog Path, Bocce Court, Clubhouse, Park, Pool, Community Room, Community Spa/Hot tub, Fitness Center Attended, Full Service Spa, Golf, Internet Access, Marina, Pickleball, Playground, Private Membership, Putting Green, Restaurant, Sauna, Sidewalks, Street Lights, Tennis Court(s), Boating, Gated, Golf Course, Tennis
Utilities Available Underground Utilities, Natural Gas Connected, Cable Available, Natural Gas Available
Waterfront Description None
View Y/N Yes
View Golf Course
Roof Type Tile
Porch Screened Lanai/Porch
Garage Yes
Private Pool Yes
Building
Lot Description On Golf Course, Regular
Story 1
Sewer Central
Water Central
Level or Stories 1 Story/Ranch
Structure Type Concrete Block,Stucco
New Construction Yes
Others
HOA Fee Include Cable TV,Internet,Irrigation Water,Maintenance Grounds,Legal/Accounting,Manager,Master Assn. Fee Included,Pest Control Exterior,Street Lights
Tax ID 32431304408
Ownership Single Family
Security Features Security System,Smoke Detector(s),Smoke Detectors
Acceptable Financing Buyer Finance/Cash
Listing Terms Buyer Finance/Cash
Read Less Info
Want to know what your home might be worth? Contact us for a FREE valuation!

Our team is ready to help you sell your home for the highest possible price ASAP
Bought with Schulz Realty LLC
GET MORE INFORMATION
REALTORS®






