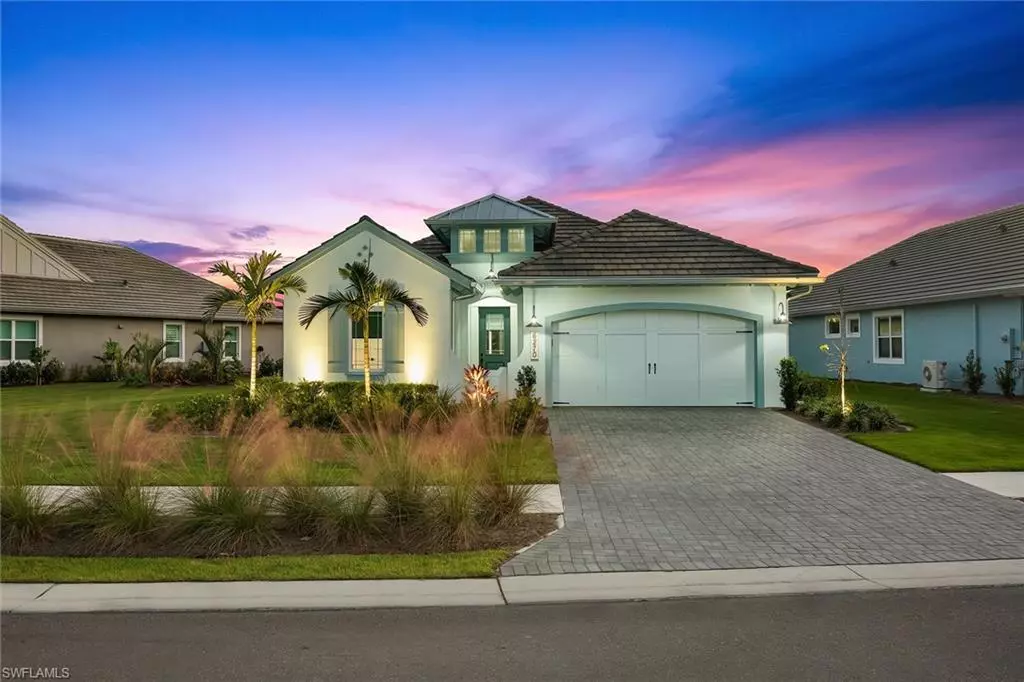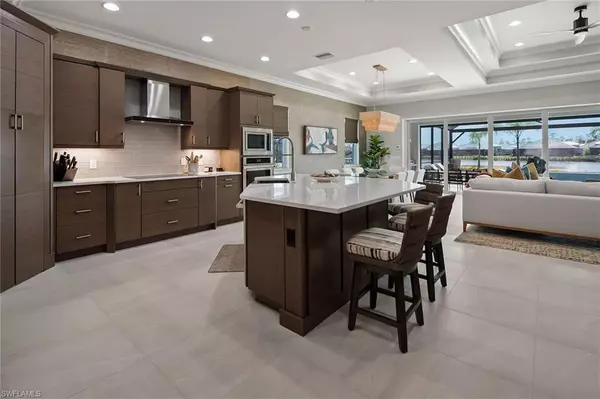$2,150,000
$2,200,000
2.3%For more information regarding the value of a property, please contact us for a free consultation.
3 Beds
4 Baths
2,449 SqFt
SOLD DATE : 02/22/2023
Key Details
Sold Price $2,150,000
Property Type Single Family Home
Sub Type Single Family Residence
Listing Status Sold
Purchase Type For Sale
Square Footage 2,449 sqft
Price per Sqft $877
Subdivision Isles Of Collier Preserve
MLS Listing ID 222086169
Sold Date 02/22/23
Bedrooms 3
Full Baths 2
Half Baths 2
HOA Y/N Yes
Originating Board Naples
Year Built 2021
Annual Tax Amount $303
Tax Year 2021
Lot Size 10,018 Sqft
Acres 0.23
Property Description
Available now! There's no need to wait to experience the Naples lifestyle in this exquisite, brand-new home in the award-winning, gated community of the Isles of Collier Preserve. This stunning Wisteria model is located on a rare wide-water lakefront lot with southwestern exposure. No expense was spared on this brand-new 2021 build. This home was built with the highest upgrades available including a JennAir kitchen package with an induction cooktop, one-of-a-kind custom light fixtures, stunning wall treatments, separate garage AC, a top-of-the-line outdoor kitchen and a magnificent custom-designed pool with a spa. This fully furnished home is professionally decorated with a sophisticated elegance that leads you seamlessly to the spectacular outdoor entertaining area where you will enjoy one of the widest lake views in all of Isles of Collier. This 3-bedroom + den, 2-full, 2-half-bath home is your chance to make the Isles of Collier Preserve your home. This is one of Naples' most desired and sought-after communities including low fees and resort-style living. Minutes from 5th Avenue's shopping, fine dining, entertainment and beautiful white-sand beaches.
Location
State FL
County Collier
Area Na09 - South Naples Area
Rooms
Primary Bedroom Level Master BR Ground
Master Bedroom Master BR Ground
Dining Room Breakfast Bar, Dining - Family
Kitchen Kitchen Island, Pantry, Walk-In Pantry
Interior
Interior Features Split Bedrooms, Great Room, Den - Study, Family Room, Guest Bath, Guest Room, Built-In Cabinets, Wired for Data, Cathedral Ceiling(s), Closet Cabinets, Coffered Ceiling(s), Entrance Foyer, Pantry, Tray Ceiling(s), Volume Ceiling, Walk-In Closet(s)
Heating Central Electric
Cooling Ceiling Fan(s), Central Electric
Flooring Carpet, Tile
Window Features Double Hung,Impact Resistant,Single Hung,Impact Resistant Windows,Shutters - Screens/Fabric,Window Coverings
Appliance Electric Cooktop, Dishwasher, Disposal, Double Oven, Dryer, Microwave, Range, Refrigerator, Refrigerator/Freezer, Self Cleaning Oven, Washer
Laundry Washer/Dryer Hookup, Inside, Sink
Exterior
Exterior Feature Grill - Other, Outdoor Kitchen, Room for Pool, Sprinkler Auto
Garage Spaces 2.0
Pool In Ground, Concrete, Electric Heat, Salt Water, Screen Enclosure
Community Features Bocce Court, Business Center, Cabana, Clubhouse, Pool, Community Spa/Hot tub, Dog Park, Fitness Center, Fishing, Fitness Center Attended, Internet Access, Pickleball, Restaurant, Sidewalks, Street Lights, Tennis Court(s), Gated
Utilities Available Cable Available
Waterfront Description Lake Front
View Y/N Yes
View Landscaped Area, Preserve, Trees/Woods
Roof Type Tile
Street Surface Paved
Porch Open Porch/Lanai, Screened Lanai/Porch, Deck, Patio
Garage Yes
Private Pool Yes
Building
Lot Description Irregular Lot, Oversize
Story 1
Sewer Assessment Unpaid
Water Central
Level or Stories 1 Story/Ranch
Structure Type Concrete Block,Stucco
New Construction No
Others
HOA Fee Include Cable TV,Irrigation Water,Manager,Pest Control Exterior,Rec Facilities,Reserve,Sewer,Street Lights,Street Maintenance,Trash
Tax ID 52505123401
Ownership Single Family
Security Features Security System,Smoke Detector(s),Smoke Detectors
Acceptable Financing Buyer Finance/Cash, Lease Option
Listing Terms Buyer Finance/Cash, Lease Option
Read Less Info
Want to know what your home might be worth? Contact us for a FREE valuation!

Our team is ready to help you sell your home for the highest possible price ASAP
Bought with Local Real Estate LLC
GET MORE INFORMATION
REALTORS®






