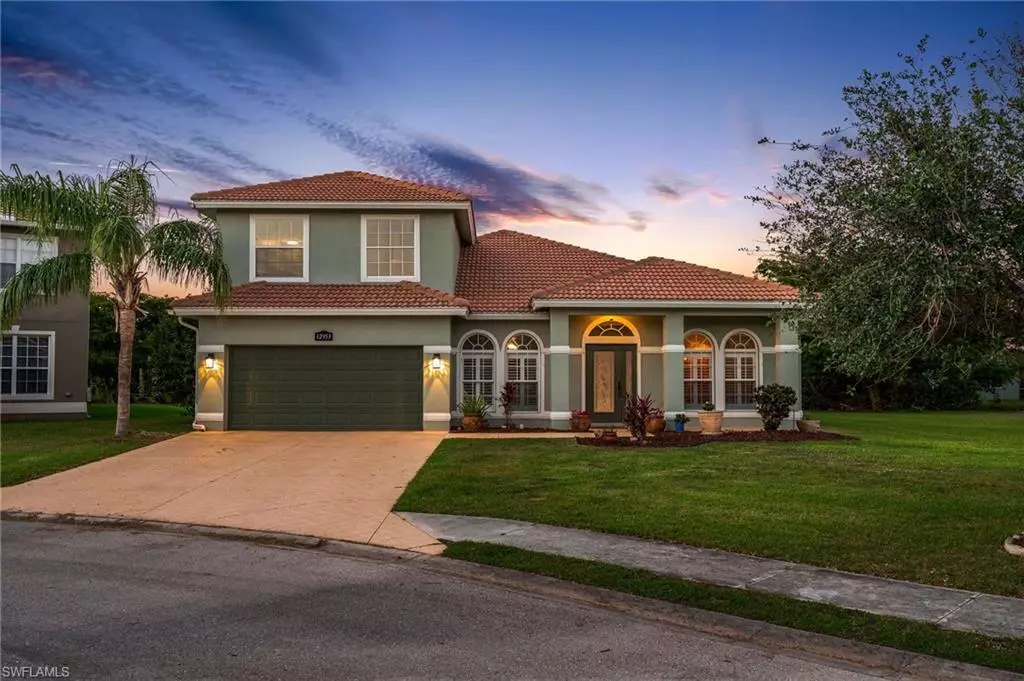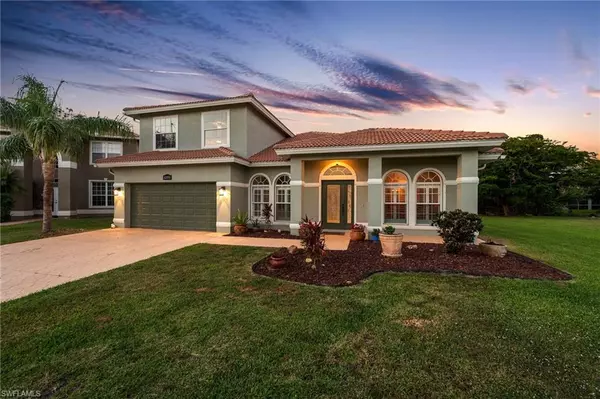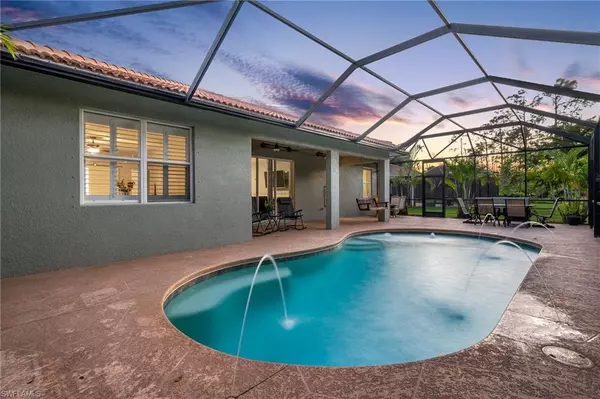$572,000
$595,000
3.9%For more information regarding the value of a property, please contact us for a free consultation.
4 Beds
3 Baths
3,036 SqFt
SOLD DATE : 01/30/2023
Key Details
Sold Price $572,000
Property Type Single Family Home
Sub Type Single Family Residence
Listing Status Sold
Purchase Type For Sale
Square Footage 3,036 sqft
Price per Sqft $188
Subdivision Stoneybrook
MLS Listing ID 222087310
Sold Date 01/30/23
Bedrooms 4
Full Baths 2
Half Baths 1
HOA Y/N Yes
Originating Board Naples
Year Built 2006
Annual Tax Amount $6,219
Tax Year 2021
Lot Size 0.347 Acres
Acres 0.347
Property Description
Beautifully updated 2 story home in the fabulous Stoneybrook neighborhood of Gateway. This spacious 4 bedroom home boasting more than 3000 sq ft. sits on almost a half acre lot! Updated Floors tile flooring throughout. The Kitchen features beautiful raised panel wood cabinets with crown molding & dentil, granite counter tops, Kitchen Aid black stainless steel appliances, huge breakfast bar & a breakfast nook! SALT WATER pool with cage installed 2015. AC installed 2014, Water Heater 2018. All lights and Fans replaced 2014. Rain Soft water softener system. The large open floor plan offers Formal dining and formal living room with a lot of natural light. The enormous master retreat overlooks pool with remodeled en suite 2018. Large spare bedrooms and a huge second floor bonus room with over 400 square feet currently being used as an additional bedroom including a full bath. Cul-de-sac location with one of the largest oversized yards in the entire neighborhood perfect for families! Located near the new Gateway High School. Stoneybrook offers clubhouse, swimming pool, fitness center, tennis, volleyball, basketball, sports field, play ground, 24 hr manned gate guard. Don't miss this one!
Location
State FL
County Lee
Area Ga01 - Gateway
Zoning RPD
Direction GPS
Rooms
Primary Bedroom Level Master BR Ground
Master Bedroom Master BR Ground
Dining Room Breakfast Bar, Breakfast Room, Formal
Interior
Interior Features Family Room, Great Room, Bar, Built-In Cabinets, Wired for Data, Entrance Foyer, Pantry, Walk-In Closet(s)
Heating Central Electric
Cooling Ceiling Fan(s), Central Electric
Flooring Tile
Window Features Single Hung
Appliance Dishwasher, Dryer, Microwave, Range, Refrigerator/Icemaker, Washer
Laundry In Garage
Exterior
Exterior Feature Sprinkler Auto
Garage Spaces 2.0
Pool In Ground, Concrete, Salt Water
Community Features Basketball, BBQ - Picnic, Bike And Jog Path, Clubhouse, Park, Pool, Community Spa/Hot tub, Fitness Center, See Remarks, Sidewalks, Street Lights, Tennis Court(s), Volleyball, Gated
Utilities Available Underground Utilities, Cable Available
Waterfront Description None
View Y/N Yes
View Landscaped Area, Pool/Club
Roof Type Tile
Street Surface Paved
Porch Screened Lanai/Porch, Patio
Garage Yes
Private Pool Yes
Building
Lot Description Oversize
Faces GPS
Story 2
Sewer Central
Water Central
Level or Stories Two, 2 Story
Structure Type Concrete Block,Stucco
New Construction No
Others
HOA Fee Include Cable TV,Security,Street Lights,Street Maintenance,Trash
Tax ID 06-45-26-29-0000B.0180
Ownership Single Family
Security Features Smoke Detectors
Acceptable Financing Buyer Finance/Cash, FHA, VA Loan
Listing Terms Buyer Finance/Cash, FHA, VA Loan
Read Less Info
Want to know what your home might be worth? Contact us for a FREE valuation!

Our team is ready to help you sell your home for the highest possible price ASAP
Bought with RE/MAX Trend
GET MORE INFORMATION

REALTORS®






