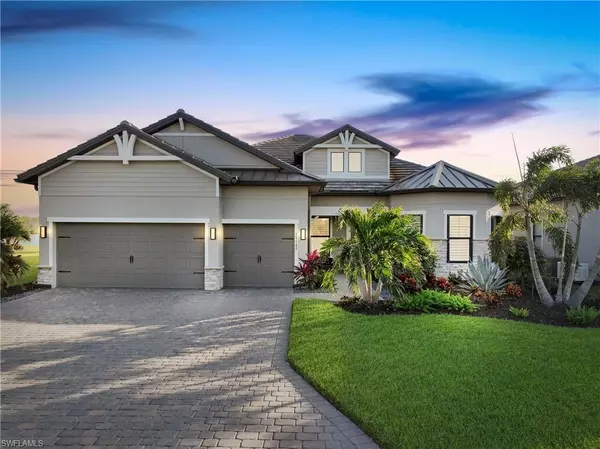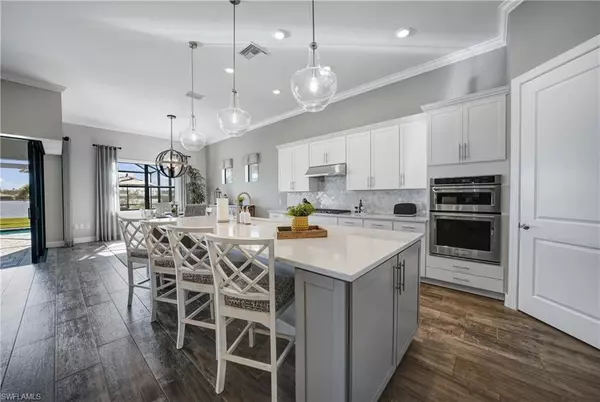$1,275,000
$1,349,000
5.5%For more information regarding the value of a property, please contact us for a free consultation.
3 Beds
3 Baths
2,488 SqFt
SOLD DATE : 03/06/2023
Key Details
Sold Price $1,275,000
Property Type Single Family Home
Sub Type Single Family Residence
Listing Status Sold
Purchase Type For Sale
Square Footage 2,488 sqft
Price per Sqft $512
Subdivision Wildblue
MLS Listing ID 222086848
Sold Date 03/06/23
Bedrooms 3
Full Baths 3
HOA Fees $89/qua
HOA Y/N Yes
Originating Board Florida Gulf Coast
Year Built 2019
Annual Tax Amount $11,294
Tax Year 2021
Lot Size 0.299 Acres
Acres 0.2987
Property Description
Your new Florida lifestyle awaits at Wild Blue! Available now, this Pinnacle home built by Pulte in 2019 offers that highly sought after OPEN PLAN w/3 bedrooms, den and a 3 car garage adorned with luxurious finishes. From the moment you walk through the door, your eyes are drawn to the spanning 102 feet of lakefront picture perfect water views. Sunrises and sunsets will not disappoint! You'll love the transition of indoor to outdoor living right outside your 90 degree pocket sliders welcoming you to your private salt water pool & spa. No expense was spared and include natural gas for the pool and indoor/outdoor appliances. Elegant Quartz countertops, natural gas stove and double wine coolers for dual zone options. Plantation shutters, custom window coverings, Auto Kevlar Hurricane Screens and Accordion Hurricane Shutters for Windows, Custom Built-Ins in Den, Pantry and Master Closet. WildBlue has many amenities including 8 pickleball courts, 6 tennis courts, bocce, basketball, a fitness center, fitness classes, a lap pool, and a soon-to-come resort pool with a full-service restaurant and pool grille. WildBlue is located close to the airport and shopping. Watch Video and 3d Tour!
Location
State FL
County Lee
Area Es05 - Estero
Zoning MPD
Direction Wildblue is 4 miles East of I-75 off of Corkscrew Road. Enter thru the guard gate and proceed to Waterfurn Way, turn right to Aqua Shore Drive, turn left and follow around curve to 19145 Aqua Shore Drive (on right)
Rooms
Primary Bedroom Level Master BR Ground
Master Bedroom Master BR Ground
Dining Room Breakfast Bar, Eat-in Kitchen, See Remarks
Kitchen Kitchen Island, Walk-In Pantry
Interior
Interior Features Split Bedrooms, Great Room, Den - Study, Home Office, Built-In Cabinets, Wired for Data, Coffered Ceiling(s), Entrance Foyer, Pantry, Walk-In Closet(s)
Heating Central Electric, Natural Gas
Cooling Ceiling Fan(s), Central Electric
Flooring Carpet, Tile
Window Features Sliding,Shutters Electric,Shutters - Screens/Fabric,Window Coverings
Appliance Gas Cooktop, Dishwasher, Disposal, Dryer, Microwave, Range, Refrigerator, Self Cleaning Oven, Washer
Laundry Inside, Sink
Exterior
Exterior Feature Gas Grill, Outdoor Grill, Outdoor Kitchen, Sprinkler Auto
Garage Spaces 3.0
Pool Community Lap Pool, In Ground, Concrete, Custom Upgrades, Equipment Stays, Gas Heat, Screen Enclosure
Community Features Basketball, Beach Access, Bocce Court, Cabana, Clubhouse, Community Boat Dock, Community Boat Ramp, Community Boat Slip, Park, Pool, Community Room, Community Spa/Hot tub, Fitness Center, Fitness Center Attended, Full Service Spa, Hobby Room, Internet Access, Lakefront Beach, Pickleball, Playground, Restaurant, Sauna, Tennis Court(s), Boating, Gated, Tennis
Utilities Available Natural Gas Connected, Cable Available
Waterfront Description Lake Front
View Y/N No
Roof Type Tile
Street Surface Paved
Porch Screened Lanai/Porch
Garage Yes
Private Pool Yes
Building
Lot Description Regular
Faces Wildblue is 4 miles East of I-75 off of Corkscrew Road. Enter thru the guard gate and proceed to Waterfurn Way, turn right to Aqua Shore Drive, turn left and follow around curve to 19145 Aqua Shore Drive (on right)
Story 1
Sewer Central
Water Central
Level or Stories 1 Story/Ranch
Structure Type Concrete Block,Stucco
New Construction No
Schools
Elementary Schools School Choice
Middle Schools School Choice
High Schools School Choice
Others
HOA Fee Include Maintenance Grounds,Legal/Accounting,Rec Facilities
Tax ID 20-46-26-L1-08000.0370
Ownership Single Family
Security Features Security System,Smoke Detector(s)
Acceptable Financing Buyer Finance/Cash
Listing Terms Buyer Finance/Cash
Read Less Info
Want to know what your home might be worth? Contact us for a FREE valuation!

Our team is ready to help you sell your home for the highest possible price ASAP
Bought with John R. Wood Properties
GET MORE INFORMATION
REALTORS®






