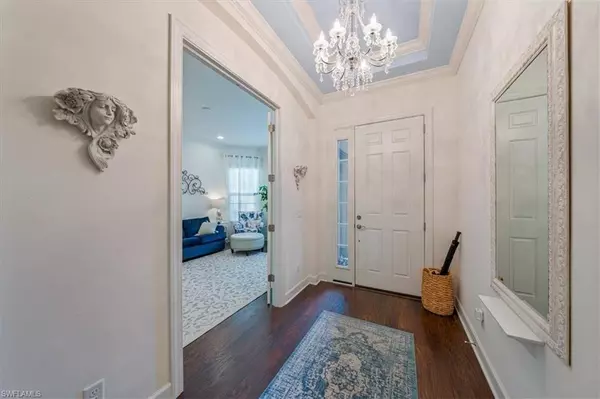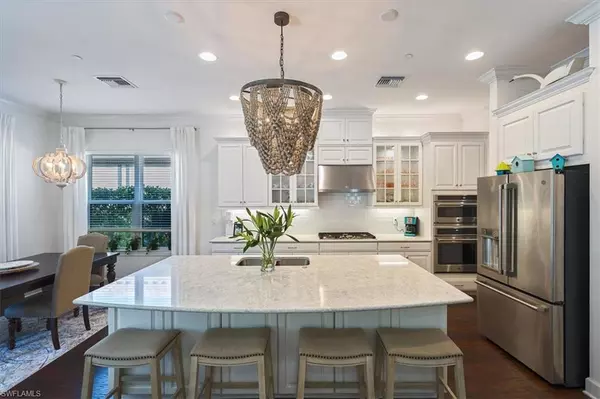$920,000
$948,000
3.0%For more information regarding the value of a property, please contact us for a free consultation.
2 Beds
3 Baths
2,139 SqFt
SOLD DATE : 04/26/2023
Key Details
Sold Price $920,000
Property Type Single Family Home
Sub Type Single Family Residence
Listing Status Sold
Purchase Type For Sale
Square Footage 2,139 sqft
Price per Sqft $430
Subdivision Pebble Pointe
MLS Listing ID 222083523
Sold Date 04/26/23
Bedrooms 2
Full Baths 2
Half Baths 1
HOA Y/N Yes
Originating Board Naples
Year Built 2018
Annual Tax Amount $7,012
Tax Year 2022
Lot Size 7,531 Sqft
Acres 0.1729
Property Description
H7669-This Beautiful home in Pebble Pointe at The Brooks is the perfect SWFL getaway. Enjoy an abundance of natural light in this great room floor plan boasting 2 bedrooms+den,2 1/2 baths & an extended 2-car garage w/added electrical, shelving & suspension system. The private outdoor oasis w/additional landscaping & low voltage landscape lighting is perfect for enjoying the beautiful weather, entertain & relax w/family & friends by the outdoor fireplace or enjoy the sparkling heated pool & spa. Home is also plumbed & wired to add your dream outdoor kitchen. Inside features crown molding, 6" baseboards & wood flooring throughout w/tile in the bathrooms/laundry. Find the perfect ending to any day in your primary bedroom w/bay windows perfect for letting in the fantastic SWFL air. The 2nd bedroom also ensuite creates privacy for guests. Home is equipped w/whole home surge protector & generator for additional piece of mind. Pebble Pointe at The Brooks is a quiet gated community with only 90 single-family homes. Great Location only minutes from Coconut Point Mall, dining, hospital, & just a short drive to beautiful beaches & RSW International Airport.
Location
State FL
County Lee
Area Es04 - The Brooks
Zoning MDP
Rooms
Dining Room Breakfast Bar, Breakfast Room, Formal
Kitchen Kitchen Island, Pantry
Interior
Interior Features Central Vacuum, Split Bedrooms, Den - Study, Built-In Cabinets, Closet Cabinets, Entrance Foyer, Pantry, Tray Ceiling(s), Walk-In Closet(s)
Heating Central Electric
Cooling Ceiling Fan(s), Central Electric
Flooring Wood
Fireplaces Type Outside
Fireplace Yes
Window Features Impact Resistant,Impact Resistant Windows,Window Coverings
Appliance Gas Cooktop, Dishwasher, Disposal, Dryer, Microwave, Refrigerator/Icemaker, Self Cleaning Oven, Tankless Water Heater, Wall Oven, Washer
Laundry Inside, Sink
Exterior
Garage Spaces 2.0
Pool In Ground, Concrete
Community Features Dog Park, Sidewalks, Street Lights, Gated
Utilities Available Underground Utilities, Natural Gas Connected, Cable Available
Waterfront Description None
View Y/N Yes
View Trees/Woods
Roof Type Tile
Street Surface Paved
Porch Screened Lanai/Porch
Garage Yes
Private Pool Yes
Building
Lot Description Regular
Story 1
Sewer Central
Water Central
Level or Stories 1 Story/Ranch
Structure Type Concrete Block,Stucco
New Construction No
Others
HOA Fee Include Irrigation Water,Maintenance Grounds,Legal/Accounting,Street Lights,Street Maintenance
Tax ID 11-47-25-E2-34000.0760
Ownership Single Family
Security Features Smoke Detector(s),Smoke Detectors
Acceptable Financing Buyer Finance/Cash
Listing Terms Buyer Finance/Cash
Read Less Info
Want to know what your home might be worth? Contact us for a FREE valuation!

Our team is ready to help you sell your home for the highest possible price ASAP
Bought with John R Wood Properties
GET MORE INFORMATION

REALTORS®






