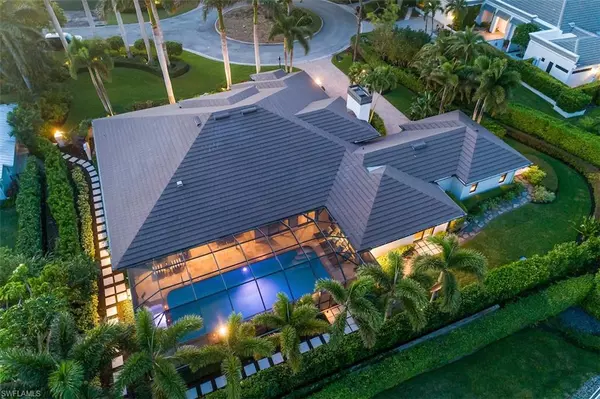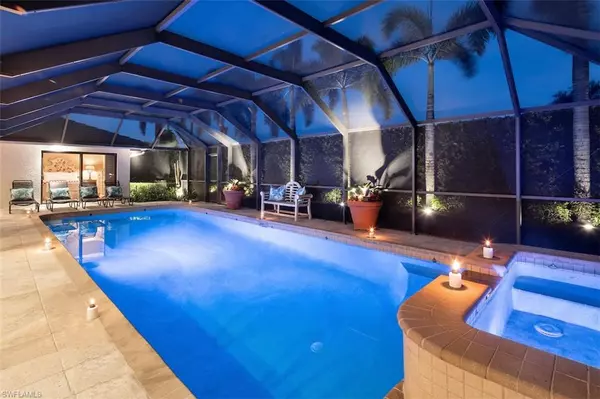$4,500,000
$4,695,000
4.2%For more information regarding the value of a property, please contact us for a free consultation.
4 Beds
5 Baths
3,971 SqFt
SOLD DATE : 06/15/2023
Key Details
Sold Price $4,500,000
Property Type Single Family Home
Sub Type Single Family Residence
Listing Status Sold
Purchase Type For Sale
Square Footage 3,971 sqft
Price per Sqft $1,133
Subdivision Pelican Bay Woods
MLS Listing ID 222083664
Sold Date 06/15/23
Bedrooms 4
Full Baths 4
Half Baths 1
HOA Y/N Yes
Originating Board Naples
Year Built 1985
Annual Tax Amount $14,565
Tax Year 2021
Lot Size 0.460 Acres
Acres 0.46
Property Description
Lush sanctuary in the heart of Pelican Bay Woods. Eight Royal Palms welcomes you to this 4,000-square-foot, single-story residence, offering 4 en suites featuring two masters, 4.5 baths, a private office, open-concept great room with remote control gas fireplace, family room, eat-in kitchen, and 2-car garage with ample built-in storage. Luxurious master suite overlooking pool boasts two walk-in closets, seating area, a stunning soaking tub, dual vanities, and large walk-in shower. Second master features private entrance, terrace, and an oversized bath. Home located on a quiet cul-de-sac on an oversized .46 lot, nestled in lush, professionally designed mature landscaping. True pride of home ownership expertly maintained. New roof, impact windows and doors, security features, and much more. The residence sustained no damage from Hurricane Ian. Ideally located a short distance to Artis Naples, Waterside Shoppes, Publix. Pelican Bay is the hottest location in Naples, offering private access to 3 miles of beach, gulf-side dining, kayaking, sailing, an active tennis program, and more, all surrounded by 88 acres of parks and recreation areas. A must-see for the discerning buyer.
Location
State FL
County Collier
Area Na04 - Pelican Bay Area
Rooms
Primary Bedroom Level Master BR Ground
Master Bedroom Master BR Ground
Dining Room Breakfast Bar, Breakfast Room, Dining - Family, Eat-in Kitchen
Kitchen Kitchen Island, Walk-In Pantry
Interior
Interior Features Split Bedrooms, Great Room, Den - Study, Family Room, Guest Bath, Guest Room, Home Office, Bar, Built-In Cabinets, Wired for Data, Closet Cabinets, Entrance Foyer, Pantry, Vaulted Ceiling(s), Walk-In Closet(s)
Heating Central Electric, Fireplace(s)
Cooling Ceiling Fan(s), Central Electric, Gas - Propane, Zoned
Flooring See Remarks, Tile, Wood
Fireplace Yes
Window Features Impact Resistant,Impact Resistant Windows,Shutters - Screens/Fabric,Window Coverings
Appliance Electric Cooktop, Dishwasher, Disposal, Double Oven, Dryer, Microwave, Refrigerator/Freezer, Self Cleaning Oven, Tankless Water Heater, Wall Oven, Washer, Water Treatment Owned, Wine Cooler
Laundry Inside
Exterior
Exterior Feature Gas Grill, Outdoor Grill, Outdoor Kitchen, Sprinkler Auto, Storage, Water Display
Garage Spaces 2.0
Pool In Ground, Concrete, Equipment Stays, Electric Heat, Gas Heat, Pool Bath, Screen Enclosure
Community Features Golf Non Equity, Beach - Private, Beach Access, Beach Club Included, Bike And Jog Path, Business Center, Community Room, Fitness Center, Fitness Center Attended, Golf, Internet Access, Private Beach Pavilion, Private Membership, Restaurant, Shopping, Sidewalks, Street Lights, Tennis Court(s), Golf Course, Non-Gated, Tennis
Utilities Available Underground Utilities, Propane, Cable Available
Waterfront Description None
View Y/N Yes
View Landscaped Area
Roof Type Tile
Street Surface Paved
Porch Screened Lanai/Porch, Patio
Garage Yes
Private Pool Yes
Building
Lot Description Cul-De-Sac, Oversize
Story 1
Sewer Central
Water Central
Level or Stories 1 Story/Ranch
Structure Type Concrete Block,Wood Frame,Stucco
New Construction No
Schools
Elementary Schools Sea Gate Elementary
Middle Schools Pine Ridge Middle School
High Schools Barron Collier High School
Others
HOA Fee Include Cable TV,Internet,Manager,Rec Facilities,Street Lights,Street Maintenance
Tax ID 66434840003
Ownership Single Family
Security Features Security System,Smoke Detector(s),Smoke Detectors
Acceptable Financing Buyer Finance/Cash
Listing Terms Buyer Finance/Cash
Read Less Info
Want to know what your home might be worth? Contact us for a FREE valuation!

Our team is ready to help you sell your home for the highest possible price ASAP
Bought with Downing Frye Realty Inc.
GET MORE INFORMATION

REALTORS®




