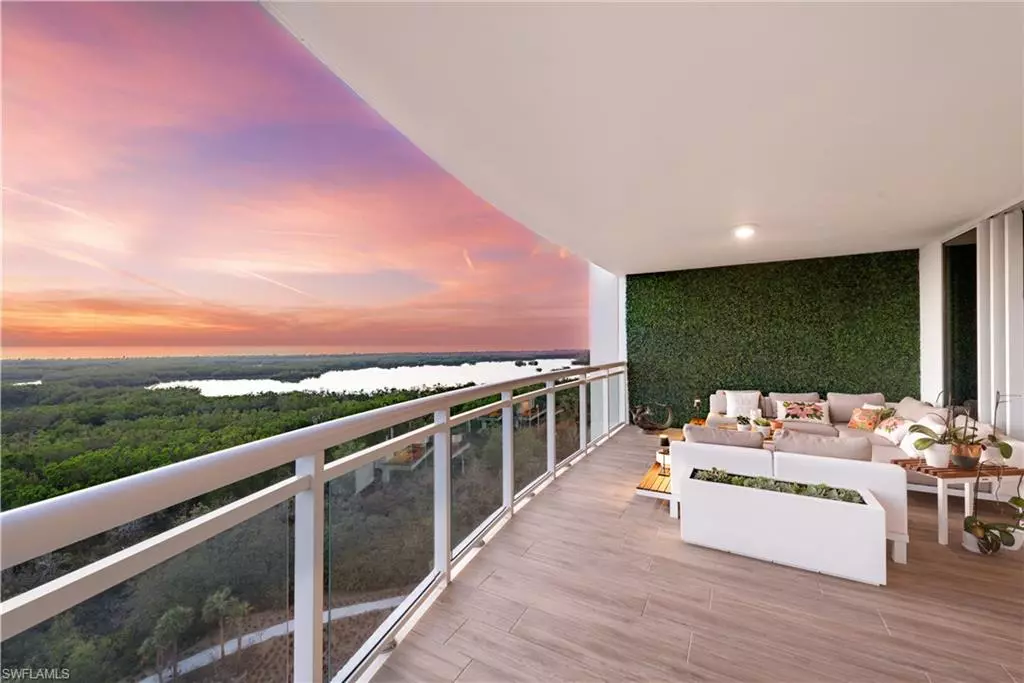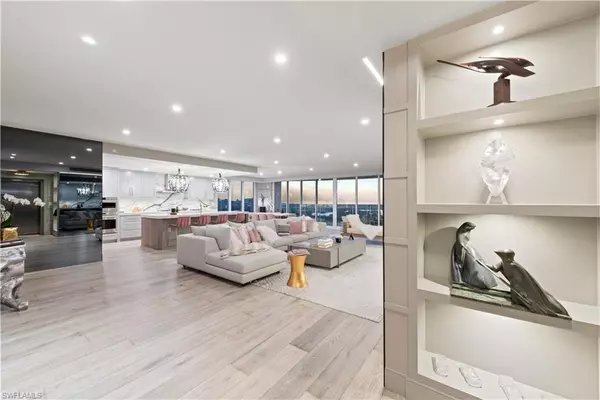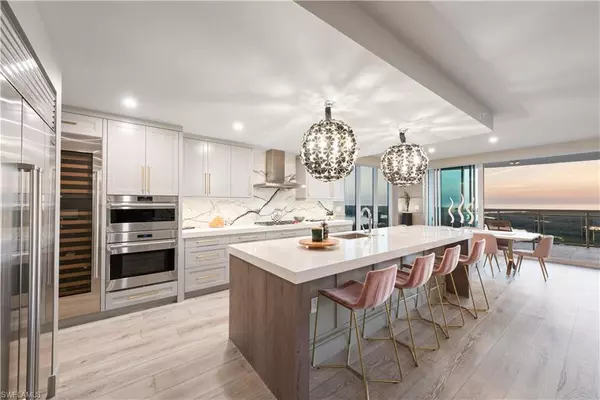$4,995,000
$4,995,000
For more information regarding the value of a property, please contact us for a free consultation.
3 Beds
4 Baths
3,223 SqFt
SOLD DATE : 04/05/2023
Key Details
Sold Price $4,995,000
Property Type Condo
Sub Type High Rise (8+)
Listing Status Sold
Purchase Type For Sale
Square Footage 3,223 sqft
Price per Sqft $1,549
Subdivision Kalea Bay Tower 200
MLS Listing ID 222083626
Sold Date 04/05/23
Style Contemporary
Bedrooms 3
Full Baths 3
Half Baths 1
Condo Fees $5,735/qua
HOA Y/N Yes
Originating Board Naples
Year Built 2020
Annual Tax Amount $12,959
Tax Year 2021
Property Description
Stunning sunsets are just the beginning! Every architectural detail has been attended to by the meticulous eye of renowned Toronto Designer Tomas Pearce. The attention to detail is evident from the art gallery lighting to smoked mirrors strategically placed to capture views from all angles. This end unit features 3 BR+den, an open floor-plan defined by sophisticated style, luxurious finishes & waterfront views. The living & dining areas are infused with warmth and a comfortable elegance in this fully furnished residence. The kitchen is a chef's dream equipped with high-end accouterments including natural gas cooktop, Wolf & Subzero appliances, butler's pantry, vetrite glass slab backsplashes and quartz countertops. The master suite is the ultimate sanctuary featuring a shower with a VIEW! The master bath includes a soaking tub & expansive vanities that flow to the large custom California Closet. The split plan offers 2 guest en-suites, a den and a beautifully appointed powder room. The open lanai is the perfect extension for true indoor/outdoor living. The vacation never ends at Kalea Bay with a rooftop pool, full-service club, restaurants, pools, tennis/pickleball & guest suites.
Location
State FL
County Collier
Area Na01 - N/O 111Th Ave Bonita Beach
Direction Sales Center is located off Vanderbilt Drive, just north of Wiggins Pass Road. Guard Gate
Rooms
Dining Room Dining - Living
Kitchen Kitchen Island, Walk-In Pantry
Interior
Interior Features Elevator, Great Room, Split Bedrooms, Den - Study, Guest Bath, Guest Room, Built-In Cabinets, Wired for Data, Custom Mirrors, Pantry, Walk-In Closet(s)
Heating Central Electric, Zoned
Cooling Central Electric, Zoned
Flooring Tile, Wood
Window Features Solar Tinted,Thermal,Impact Resistant Windows,Window Coverings
Appliance Cooktop, Gas Cooktop, Dishwasher, Disposal, Double Oven, Dryer, Microwave, Other, Refrigerator/Freezer, Refrigerator/Icemaker, Self Cleaning Oven, Steam Oven, Wall Oven, Washer, Wine Cooler
Laundry Inside, Sink
Exterior
Exterior Feature Balcony, Water Display
Garage Spaces 2.0
Community Features Beach Club Available, Bike Storage, Clubhouse, Pool, Community Room, Dog Park, Fitness Center, Fishing, Guest Room, Internet Access, Pickleball, Restaurant, See Remarks, Sidewalks, Street Lights, Tennis Court(s), Trash Chute, Gated, Tennis
Utilities Available Underground Utilities, Natural Gas Connected, Cable Available, Natural Gas Available
View Y/N Yes
View Pool/Club, Preserve, Trees/Woods
Roof Type Rolled/Hot Mop
Street Surface Paved
Garage Yes
Private Pool No
Building
Lot Description See Remarks
Faces Sales Center is located off Vanderbilt Drive, just north of Wiggins Pass Road. Guard Gate
Sewer Central
Water Central
Architectural Style Contemporary
Structure Type Concrete Block,See Remarks
New Construction No
Others
HOA Fee Include Cable TV,Insurance,Internet,Irrigation Water,Maintenance Grounds,Legal/Accounting,Manager,Pest Control Exterior,Rec Facilities,Reserve,Security,Sewer,Street Lights,Street Maintenance,Trash,Water
Tax ID 76960003485
Ownership Condo
Security Features Smoke Detector(s),Fire Sprinkler System,Smoke Detectors
Acceptable Financing Buyer Finance/Cash
Listing Terms Buyer Finance/Cash
Read Less Info
Want to know what your home might be worth? Contact us for a FREE valuation!

Our team is ready to help you sell your home for the highest possible price ASAP
Bought with William Raveis Real Estate
GET MORE INFORMATION
REALTORS®






