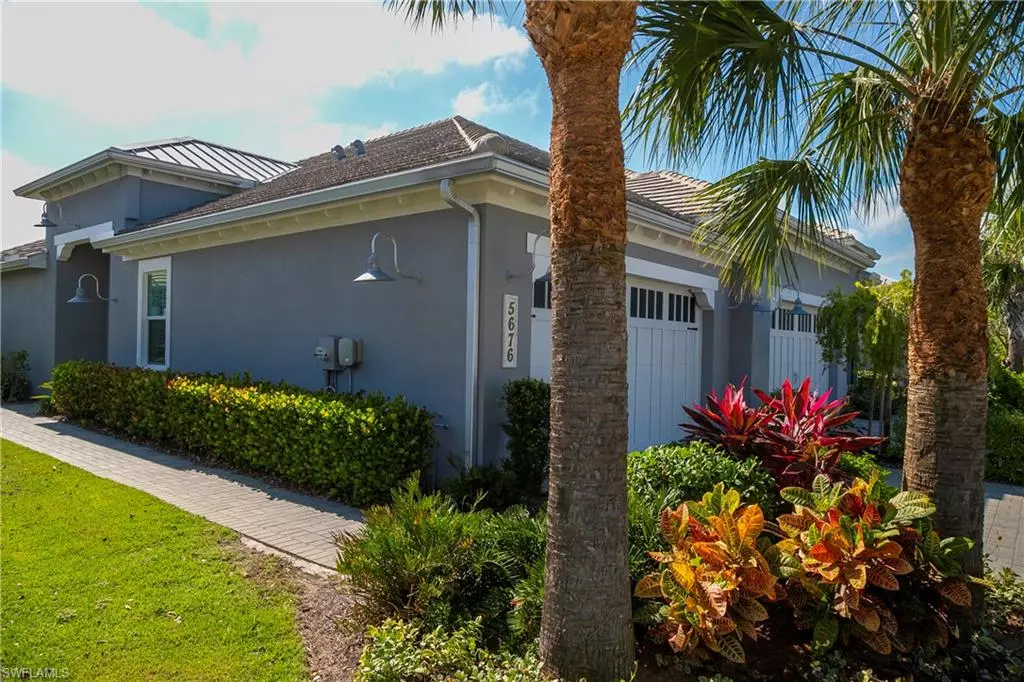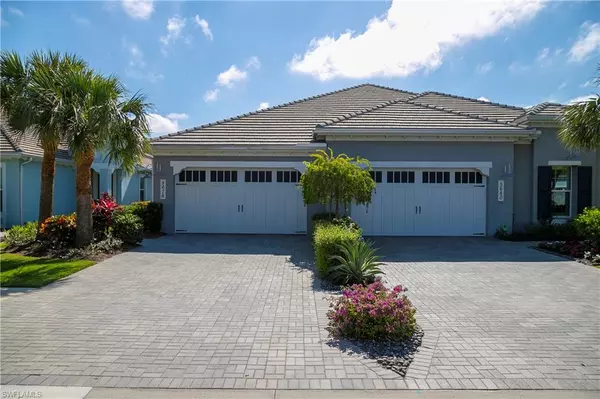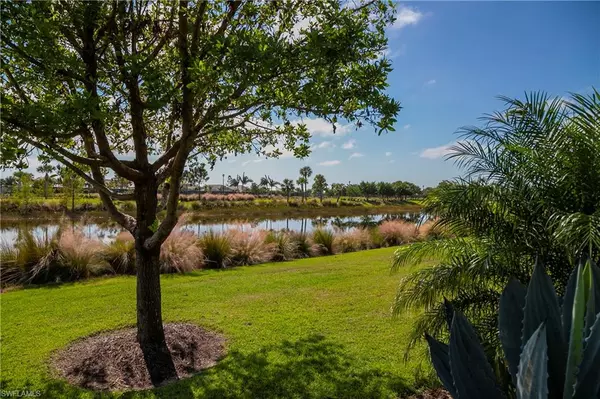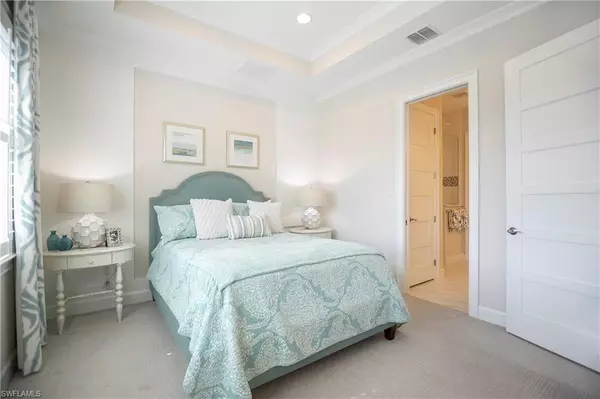$875,000
$925,000
5.4%For more information regarding the value of a property, please contact us for a free consultation.
2 Beds
2 Baths
1,618 SqFt
SOLD DATE : 01/31/2023
Key Details
Sold Price $875,000
Property Type Single Family Home
Sub Type Villa Attached
Listing Status Sold
Purchase Type For Sale
Square Footage 1,618 sqft
Price per Sqft $540
Subdivision Isles Of Collier Preserve
MLS Listing ID 222081764
Sold Date 01/31/23
Style Contemporary
Bedrooms 2
Full Baths 2
HOA Fees $408/qua
HOA Y/N Yes
Originating Board Naples
Year Built 2017
Annual Tax Amount $5,120
Tax Year 2021
Lot Size 5,227 Sqft
Acres 0.12
Property Description
Welcome the New Year in our dramatic meticulously cared for home. Price reduced. All reasonable offers considered. Imagine the majestic 180 degree water views, southern Exposure, through Picture Frame Screening, 510 sq ft extended Lanai for your outdoor entertaining. No houses behind for uninterrupted views. The PETUNIA is the larger villa Model featuring 2 bedrooms plus den 2 bath home over 1600 sq ft. of living space featuring Coastal inspired decor. Professionally designed window treatments plus plantation shutters. Upgrades include multiple areas of custom wood trim with designer mirror package in foyer, dining area and master bath. Kitchen features upgraded slide-in double oven range, microwave and counter depth refrigerator. This home has been lightly lived in and is in immaculate condition. Much sought after Collier Preserve offers resort style living from a stunning resort pool lap pballool active tennis program, pickleball, bocce ball canoe/kayaking state of the art fitness center, onsite Overlook Bar and Grill yet 10 minutes to downtown fine dining shopping and Naples beaches.
Location
State FL
County Collier
Area Na18 - N/O Rattlesnake To Davis
Direction 41 East to Isles of Collier Preserve, present card at gate and drive forward, turn right at Antiqua, right at elbow and right turn at Highbourne. Must have alarm code to enter. Supra on front door.
Rooms
Primary Bedroom Level Master BR Ground
Master Bedroom Master BR Ground
Dining Room Eat-in Kitchen, Formal
Kitchen Kitchen Island
Interior
Interior Features Split Bedrooms, Great Room, Den - Study, Built-In Cabinets, Wired for Data, Custom Mirrors, Entrance Foyer, Pantry, Tray Ceiling(s), Walk-In Closet(s)
Heating Central Electric
Cooling Central Electric
Flooring Tile
Window Features Impact Resistant,Impact Resistant Windows,Shutters,Window Coverings
Appliance Dishwasher, Disposal, Dryer, Microwave, Range, Refrigerator/Freezer, Self Cleaning Oven, Washer
Laundry Inside
Exterior
Exterior Feature Room for Pool, Sprinkler Auto
Garage Spaces 2.0
Pool Community Lap Pool
Community Features Bike And Jog Path, Bocce Court, Clubhouse, Pool, Community Room, Community Spa/Hot tub, Dog Park, Fitness Center, Fishing, Internet Access, Pickleball, Restaurant, Sauna, Sidewalks, Street Lights, Tennis Court(s), Gated
Utilities Available Underground Utilities, Cable Available
Waterfront Description None
View Y/N No
Roof Type Metal,Tile
Street Surface Paved
Porch Screened Lanai/Porch
Garage Yes
Private Pool No
Building
Lot Description Regular
Faces 41 East to Isles of Collier Preserve, present card at gate and drive forward, turn right at Antiqua, right at elbow and right turn at Highbourne. Must have alarm code to enter. Supra on front door.
Story 1
Sewer Assessment Paid, Central
Water Assessment Paid, Central
Architectural Style Contemporary
Level or Stories 1 Story/Ranch
Structure Type Concrete Block,Stucco
New Construction No
Others
HOA Fee Include Internet,Irrigation Water,Maintenance Grounds,Legal/Accounting,Manager,Rec Facilities,Reserve,Security,Street Lights,Street Maintenance,Trash
Tax ID 52505044962
Ownership Single Family
Security Features Security System,Smoke Detector(s),Smoke Detectors
Acceptable Financing Buyer Pays Title
Listing Terms Buyer Pays Title
Read Less Info
Want to know what your home might be worth? Contact us for a FREE valuation!

Our team is ready to help you sell your home for the highest possible price ASAP
Bought with Amerivest Realty
GET MORE INFORMATION
REALTORS®






