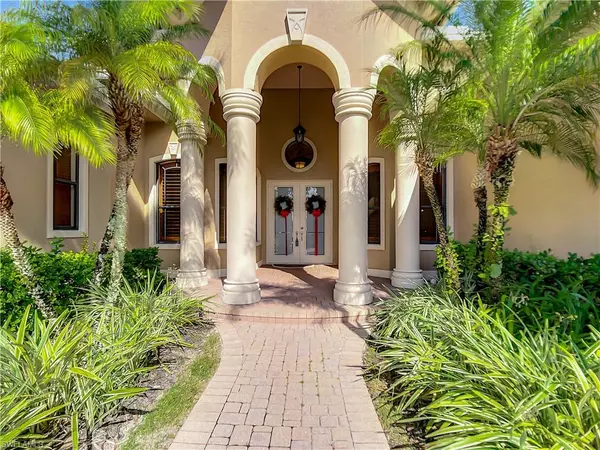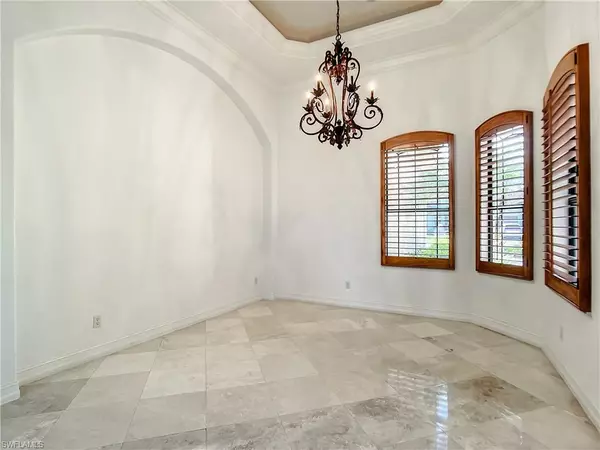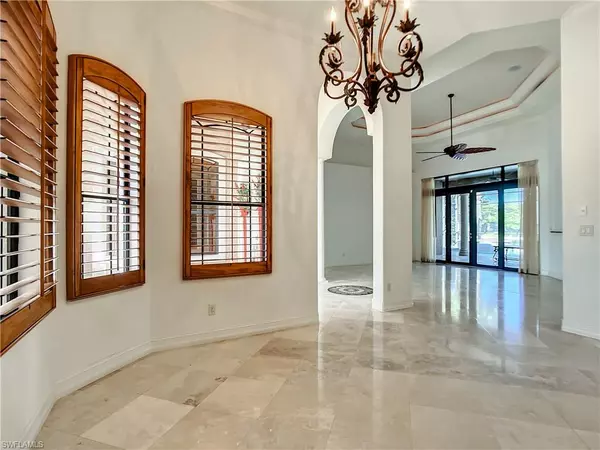$1,100,000
$1,284,500
14.4%For more information regarding the value of a property, please contact us for a free consultation.
5 Beds
4 Baths
3,848 SqFt
SOLD DATE : 01/25/2023
Key Details
Sold Price $1,100,000
Property Type Single Family Home
Sub Type Single Family Residence
Listing Status Sold
Purchase Type For Sale
Square Footage 3,848 sqft
Price per Sqft $285
Subdivision Indigo Preserve
MLS Listing ID 222083091
Sold Date 01/25/23
Bedrooms 5
Full Baths 4
HOA Fees $225/qua
HOA Y/N Yes
Originating Board Naples
Year Built 2005
Annual Tax Amount $5,245
Tax Year 2018
Lot Size 0.260 Acres
Acres 0.26
Property Description
Gulfstream Homes -Custom Amelia Model.
This magnificent large 3848 square feet, 5 bedroom plus den, 4 bath, 3 car garage home is ready to move in.
The pool and spa area overlook the lake. Terrazzo and hardwood floors grace this home, and front glass doors give extra lighting to the open floor plan. This home has many upgrades including a bidet, large private laundry room, fans and blinds, double oven, wine cooler, new security system, custom kitchen cabinets and lots of extra storage. The garage has a tile floor, and shutter storage. WORK AT HOME- 10/10 GBPS capable, Fiber.to the home. Home network with the world's fastest internet home service provider, COMMERCIAL level SLA'S and symmetrical internet speeds. The schools in this area are 3 top schools and lots of children to play with. The community amenities include Basketball, BBQ area, Billiards's, Clubhouse, Community Park, pool, spa and hot tub. An exercise room, play area and tennis court gives community a well rounded Naples life style.
EN/6TH BEDROOM, has windows and large closet.
Location
State FL
County Collier
Area Na22 - S/O Immokalee 1, 2, 32, 95, 96, 97
Rooms
Primary Bedroom Level Master BR Ground
Master Bedroom Master BR Ground
Dining Room Breakfast Bar, Dining - Family
Kitchen Built-In Desk, Kitchen Island, Pantry
Interior
Interior Features Split Bedrooms, Den - Study, Family Room, Guest Bath, Guest Room, Built-In Cabinets, Wired for Data, Cathedral Ceiling(s), Closet Cabinets, Coffered Ceiling(s), Custom Mirrors, Pantry, Wired for Sound, Tray Ceiling(s)
Heating Central Electric
Cooling Ceiling Fan(s), Central Electric, Exhaust Fan
Flooring Carpet, Marble, Terrazzo
Window Features Casement,Sliding,Shutters
Appliance Electric Cooktop, Dishwasher, Disposal, Dryer, Microwave, Range, Refrigerator/Freezer, Refrigerator/Icemaker, Self Cleaning Oven, Washer, Wine Cooler
Laundry Inside, Sink
Exterior
Exterior Feature Outdoor Grill, Outdoor Kitchen
Garage Spaces 3.0
Pool In Ground, Concrete, Equipment Stays, Screen Enclosure
Community Features Basketball, BBQ - Picnic, Clubhouse, Park, Pool, Community Room, Community Spa/Hot tub, Fitness Center, Playground, Sidewalks, Street Lights, Tennis Court(s), Gated
Utilities Available Cable Available
Waterfront Description Lake Front
View Y/N No
Roof Type Tile
Street Surface Paved
Porch Screened Lanai/Porch
Garage Yes
Private Pool Yes
Building
Lot Description Irregular Lot
Story 1
Sewer Central
Water Central
Level or Stories 1 Story/Ranch
Structure Type Concrete Block,Stucco
New Construction No
Schools
Elementary Schools Laurel Oak Elementary School
Middle Schools Oakridge Middle School
High Schools Gulf Coast High School
Others
HOA Fee Include Legal/Accounting,Manager,Master Assn. Fee Included,Rec Facilities,Security,Street Lights,Street Maintenance
Tax ID 51960000843
Ownership Single Family
Security Features Security System,Smoke Detector(s),Smoke Detectors
Acceptable Financing Buyer Finance/Cash
Listing Terms Buyer Finance/Cash
Read Less Info
Want to know what your home might be worth? Contact us for a FREE valuation!

Our team is ready to help you sell your home for the highest possible price ASAP
Bought with Amerivest Realty
GET MORE INFORMATION
REALTORS®






