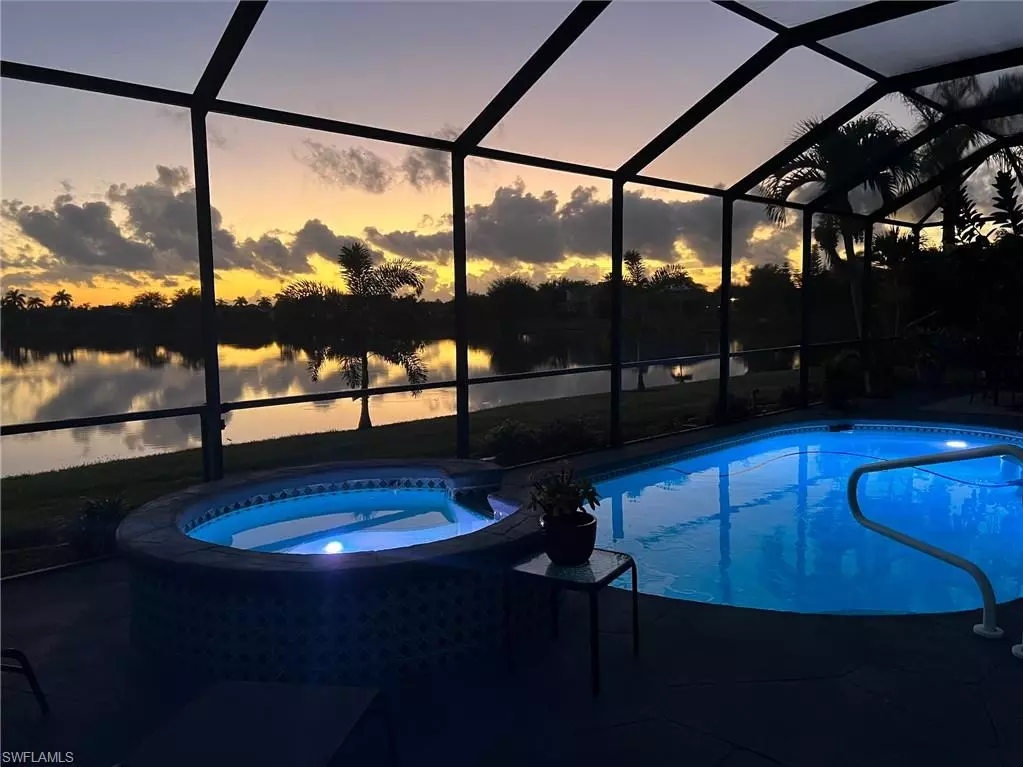$660,000
$674,900
2.2%For more information regarding the value of a property, please contact us for a free consultation.
4 Beds
2 Baths
2,197 SqFt
SOLD DATE : 01/13/2023
Key Details
Sold Price $660,000
Property Type Single Family Home
Sub Type Single Family Residence
Listing Status Sold
Purchase Type For Sale
Square Footage 2,197 sqft
Price per Sqft $300
Subdivision Valencia Lakes
MLS Listing ID 222082674
Sold Date 01/13/23
Style Contemporary
Bedrooms 4
Full Baths 2
HOA Y/N Yes
Originating Board Naples
Year Built 2004
Annual Tax Amount $4,488
Tax Year 2021
Lot Size 0.290 Acres
Acres 0.29
Property Description
VALENCIA LAKES STUNNING $1,000,000 LAKE VIEWS! THIS SOUTHERN EXPOSURE REMODELED FEATURES 4 BEDROOMS, DEN, 2 BATHROOMS, 3-CAR GARAGE WITH POOL + SPA. THE COMBINATION OF DOUBLE GLASS FRONT DOORS, WOOD-STYLE FLOOR, AND SOARING 12' CEILINGS MAKES IT THE PERFECT HOME! CHEFS KITCHEN WITH CUSTOM MAPLE WOOD 42' CABINETS, STAINLESS STEEL APPLIANCES, LEVEL 5 GRANITE TOPS, AND WALK-IN PANTRY. MASTER BEDROOM HAS HIS+HERS CLOSETS, DUAL GRANITE SINKS, JETTED SOAKING TUB + WALK-IN GLASS TILED SHOWER. HOME HAS EASY CLOSE ROLL STORM STEEL SHUTTERS, GENERATOR, NEWER A/C, REVERSE OSMOSIS WATER SYSTEM, OVERSIZED POOL WITH LANAI + STAMPED CONCRETE POOL DECK. FOR THE CAR BUFFS HOME HAS 3 CAR EXTENDED GARAGE WITH EXTRA SERVING + STORAGE. LOW HOA WITH COUNTRY CLUB AMENITIES: CLUBHOUSE, RESORT STYLE POOL, TENNIS, FITNESS + WELLNESS CENTER. THE HOME COMES WITH A ONE-YEAR HOME WARRANTY FOR TOTAL BUYER COMFORT.
Location
State FL
County Collier
Area Na34 - Orangetree Area
Rooms
Primary Bedroom Level Master BR Ground
Master Bedroom Master BR Ground
Dining Room Breakfast Bar, Dining - Living, Eat-in Kitchen, Formal
Interior
Interior Features Split Bedrooms, Den - Study, Great Room, Wired for Data, Pantry, Walk-In Closet(s)
Heating Central Electric
Cooling Ceiling Fan(s), Central Electric
Flooring Carpet, Laminate, Tile
Window Features Single Hung,Sliding,Transom,Shutters,Window Coverings
Appliance Dishwasher, Microwave, Range, Refrigerator, Washer
Laundry Inside
Exterior
Garage Spaces 3.0
Pool In Ground, Equipment Stays
Community Features Basketball, Clubhouse, Pool, Fitness Center, Playground, Tennis Court(s), Gated
Utilities Available Cable Available
Waterfront Description Lake Front
View Y/N Yes
View Pool/Club
Roof Type Tile
Street Surface Paved
Porch Screened Lanai/Porch
Garage Yes
Private Pool Yes
Building
Lot Description Regular
Story 1
Sewer Central
Water Central
Architectural Style Contemporary
Level or Stories 1 Story/Ranch
Structure Type Concrete Block,Stucco
New Construction No
Schools
Elementary Schools Corkscrew Elementary School
Middle Schools Corkscrew Middle School
High Schools Palmetto Ridge High School
Others
HOA Fee Include Master Assn. Fee Included
Tax ID 78698101644
Ownership Single Family
Acceptable Financing Buyer Finance/Cash
Listing Terms Buyer Finance/Cash
Read Less Info
Want to know what your home might be worth? Contact us for a FREE valuation!

Our team is ready to help you sell your home for the highest possible price ASAP
Bought with John R. Wood Properties
GET MORE INFORMATION
REALTORS®





