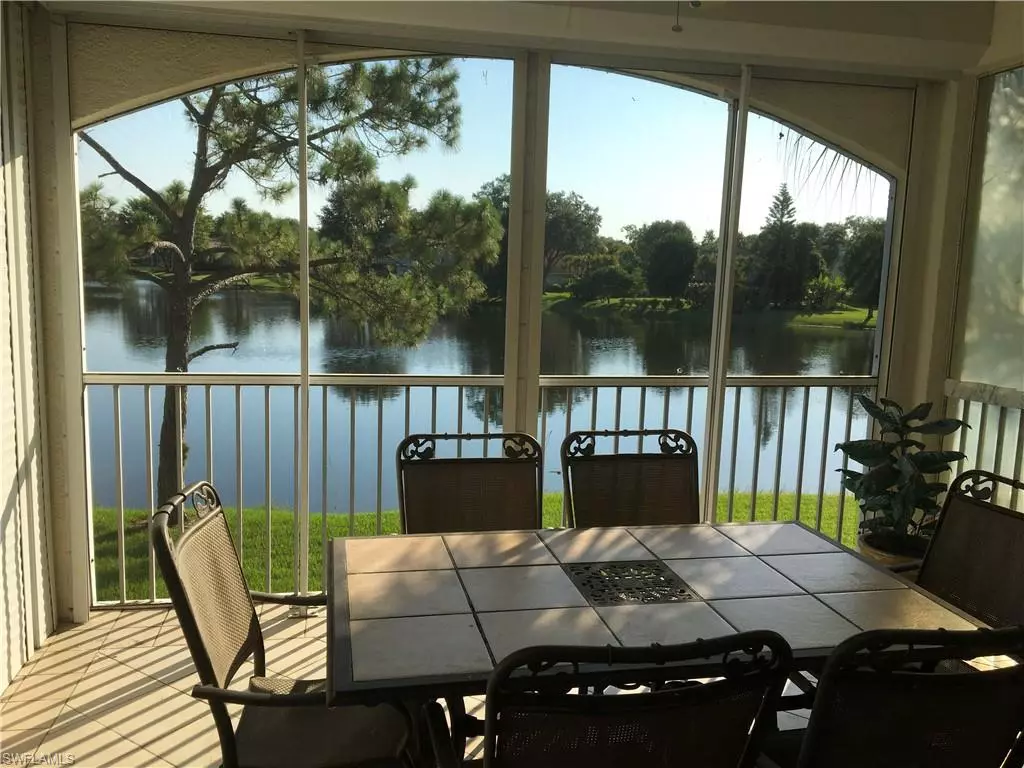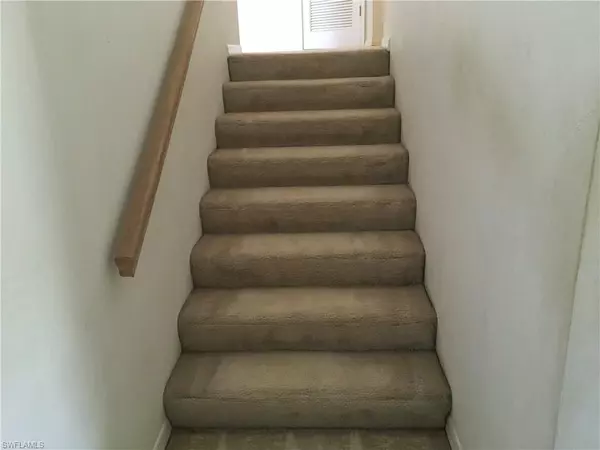$470,000
$512,000
8.2%For more information regarding the value of a property, please contact us for a free consultation.
3 Beds
2 Baths
1,796 SqFt
SOLD DATE : 01/11/2023
Key Details
Sold Price $470,000
Property Type Condo
Sub Type Low Rise (1-3)
Listing Status Sold
Purchase Type For Sale
Square Footage 1,796 sqft
Price per Sqft $261
Subdivision Silver Oaks
MLS Listing ID 222082443
Sold Date 01/11/23
Bedrooms 3
Full Baths 2
HOA Y/N Yes
Originating Board Naples
Year Built 1994
Annual Tax Amount $1,854
Tax Year 2021
Property Description
Enjoy some quiet time and tranquil breezes on the lanai of this 3 bedroom, 2 bath second floor end unit, overlooking the amazing panoramic view of the lake. This popular model, which also has an attached one car garage, is sure to please with its open concept and vaulted ceilings. The master bedroom, which also has a lake view, is spacious and can easily accommodate a king size bed. The kitchen has granite countertops and the stainless steel appliances are six years old. The community pool and spa are directly across the street from the condo building. Golf and Social memberships are available and are optional to join. The sought-after community of the Vineyards is centrally located and seventeen minutes away from the awesome beach at Clam Pass Park.
Location
State FL
County Collier
Area Na14 -Vanderbilt Rd To Pine Ridge Rd
Rooms
Dining Room Dining - Living
Interior
Interior Features Split Bedrooms, Wired for Data, Cathedral Ceiling(s)
Heating Central Electric
Cooling Ceiling Fan(s), Central Electric
Flooring Carpet, Tile
Window Features Arched,Single Hung
Appliance Dishwasher, Dryer, Microwave, Range, Refrigerator/Freezer, Washer
Laundry Inside, Sink
Exterior
Garage Spaces 1.0
Community Features Bike And Jog Path, Clubhouse, Park, Pool, Community Room, Community Spa/Hot tub, Golf, Private Membership, Sidewalks, Street Lights, Gated
Utilities Available Underground Utilities, Cable Available
Waterfront Description Lake Front
View Y/N No
View Lake
Roof Type Tile
Porch Patio
Garage Yes
Private Pool No
Building
Lot Description Zero Lot Line
Sewer Central
Water Central
Structure Type Concrete Block,Stucco
New Construction No
Schools
Elementary Schools Vineyards Elementary School
Middle Schools Oakridge Middle School
High Schools Gulf Coast High School
Others
HOA Fee Include Cable TV,Golf Course,Insurance,Internet,Maintenance Grounds,Legal/Accounting,Pest Control Exterior,Rec Facilities,Street Maintenance,Water
Tax ID 73627501786
Ownership Condo
Security Features Smoke Detector(s)
Acceptable Financing Buyer Finance/Cash
Listing Terms Buyer Finance/Cash
Read Less Info
Want to know what your home might be worth? Contact us for a FREE valuation!

Our team is ready to help you sell your home for the highest possible price ASAP
Bought with John R. Wood Properties
GET MORE INFORMATION

REALTORS®






