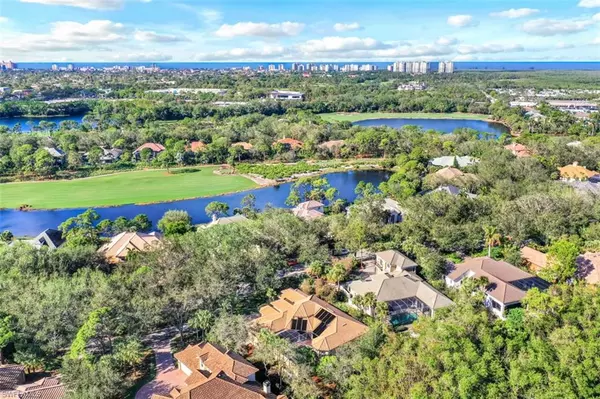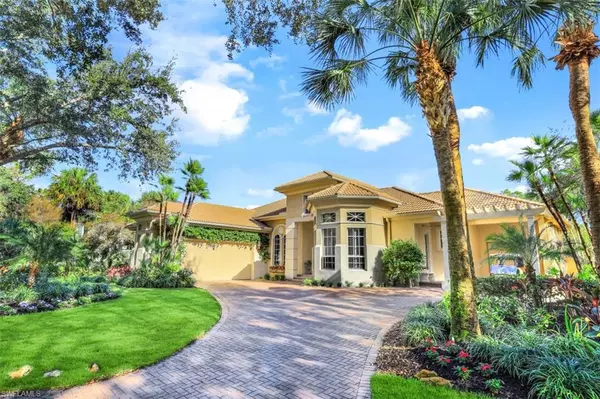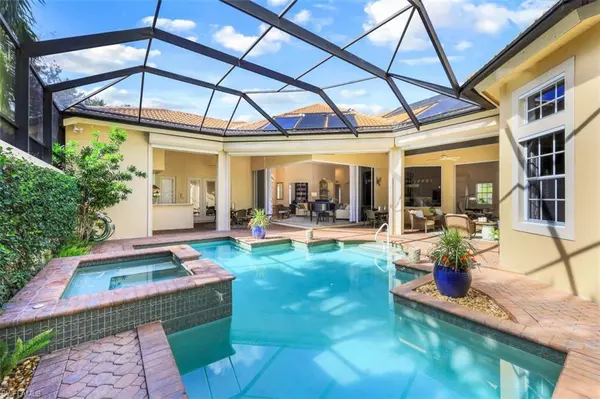$1,880,000
$2,120,000
11.3%For more information regarding the value of a property, please contact us for a free consultation.
3 Beds
4 Baths
3,239 SqFt
SOLD DATE : 04/28/2023
Key Details
Sold Price $1,880,000
Property Type Single Family Home
Sub Type Single Family Residence
Listing Status Sold
Purchase Type For Sale
Square Footage 3,239 sqft
Price per Sqft $580
Subdivision Colliers Reserve
MLS Listing ID 222081245
Sold Date 04/28/23
Bedrooms 3
Full Baths 3
Half Baths 1
HOA Fees $608/ann
HOA Y/N Yes
Originating Board Naples
Year Built 2002
Annual Tax Amount $8,920
Tax Year 2022
Lot Size 0.380 Acres
Acres 0.38
Property Description
H7552 Haven of Tranquility. Nestled against a natural preserve framing hole #9 of Arthur Hills' first-ever Audubon Signature course, the one-story design lives large inside and out. Including a guest wing cabana w/ private entrance, all BRs have en-suite BAs and are complemented by a fabulous office w/ full-wall custom library built-in. The heart of the home is the luxuriously remodeled custom wood kitchen showcasing a huge island, quartz counters & gas cooking. Telescoping sliding glass doors create seamless transitions to the private lanai, featuring a large outdoor living area w/ al fresco dining and poolside kitchen + another lounging area off the cabana. Sun-filled by day, the courtyard shines by night where a 30' heated pool and spa take center stage. Notable features incl. storm shutters, a 1000 gal. propane tank and 3-bay garage parking. Collier's Reserve members enjoy golf; tennis/pickleball/bocce ball; fitness/wellness/heated swimming pool; even kayaking & fishing. Superb riverside dining & luaus poolside await.
Location
State FL
County Collier
Area Na11 - N/O Immokalee Rd W/O 75
Rooms
Dining Room Breakfast Bar, Breakfast Room, Formal
Kitchen Kitchen Island, Pantry
Interior
Interior Features Split Bedrooms, Great Room, Living Room, Den - Study, Family Room, Guest Bath, Guest Room, Bar, Built-In Cabinets, Wired for Data, Closet Cabinets, Entrance Foyer, Pantry, Wired for Sound, Tray Ceiling(s), Walk-In Closet(s), Wet Bar
Heating Central Electric, Zoned
Cooling Ceiling Fan(s), Central Electric, Exhaust Fan, Zoned
Flooring Carpet, Tile, Wood
Window Features Arched,Bay Window(s),Single Hung,Transom,Shutters Electric,Shutters - Manual,Window Coverings
Appliance Gas Cooktop, Dishwasher, Disposal, Dryer, Microwave, Refrigerator, Refrigerator/Freezer, Reverse Osmosis, Wall Oven, Washer, Water Treatment Owned, Wine Cooler
Laundry Inside, Sink
Exterior
Exterior Feature Grill - Other, Courtyard, Outdoor Grill, Outdoor Kitchen, Sprinkler Auto
Garage Spaces 3.0
Pool In Ground, Concrete, Equipment Stays, Electric Heat, Pool Bath, Screen Enclosure
Community Features Golf Equity, Bocce Court, Clubhouse, Pool, Community Room, Dog Park, Fitness Center, Fishing, Fitness Center Attended, Full Service Spa, Golf, Internet Access, Pickleball, Private Membership, Putting Green, Restaurant, See Remarks, Sidewalks, Street Lights, Tennis Court(s), Gated, Golf Course, Tennis
Utilities Available Underground Utilities, Propane, Cable Available, Natural Gas Available
Waterfront Description None
View Y/N Yes
View Landscaped Area, Preserve
Roof Type Tile
Street Surface Paved
Porch Screened Lanai/Porch
Garage Yes
Private Pool Yes
Building
Lot Description Irregular Lot
Story 1
Sewer Central
Water Central, Filter, Reverse Osmosis - Partial House
Level or Stories 1 Story/Ranch
Structure Type Concrete Block,Stucco
New Construction No
Schools
Elementary Schools Naples Park Elementary School
Middle Schools North Naples Middle School
High Schools Gulf Coast High School
Others
HOA Fee Include Cable TV,Internet,Legal/Accounting,Manager,Reserve,Security,See Remarks,Street Lights,Street Maintenance
Tax ID 27185007082
Ownership Single Family
Security Features Security System,Smoke Detector(s),Smoke Detectors
Acceptable Financing Buyer Pays Title, Buyer Finance/Cash
Listing Terms Buyer Pays Title, Buyer Finance/Cash
Read Less Info
Want to know what your home might be worth? Contact us for a FREE valuation!

Our team is ready to help you sell your home for the highest possible price ASAP
Bought with Premiere Plus Realty Company
GET MORE INFORMATION
REALTORS®






