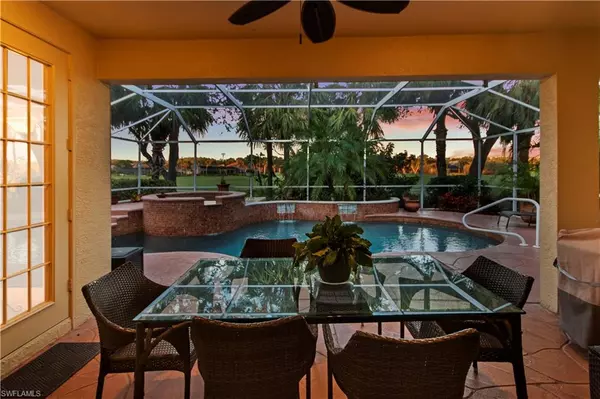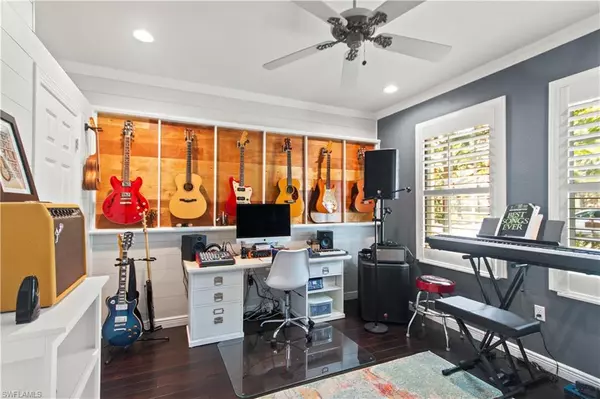$900,000
$924,900
2.7%For more information regarding the value of a property, please contact us for a free consultation.
4 Beds
3 Baths
2,602 SqFt
SOLD DATE : 06/01/2023
Key Details
Sold Price $900,000
Property Type Single Family Home
Sub Type Single Family Residence
Listing Status Sold
Purchase Type For Sale
Square Footage 2,602 sqft
Price per Sqft $345
Subdivision Laurel Meadow
MLS Listing ID 222079876
Sold Date 06/01/23
Bedrooms 4
Full Baths 2
Half Baths 1
HOA Fees $299/qua
HOA Y/N Yes
Originating Board Naples
Year Built 2000
Annual Tax Amount $6,103
Tax Year 2021
Lot Size 7,056 Sqft
Acres 0.162
Property Description
Welcome to Shadow Wood at the Brooks. This remarkable 4+den pool home offers tons of luxury appointments from travertine & wood floors throughout, soaring ceilings within the 2-story great room, crown molding & 5.5" baseboards throughout, updated seamless shower enclosures, & multiple french doors leading to the tranquil pool/ spa. The home also features a NEW tile roof, NEW A/C units, an induction range (natural gas service available for hook-up), a spacious loft/ den, & private ground floor master suite with french doors leading to the lanai. Shadow Wood at the Brooks is a premier luxury community with multiple memberships available offering everything from golf, tennis, pickle ball, bocce ball, a private beach club, multiple restaurants, a wellness spa, & much more. Centrally located within minutes of some of the best shopping/ dining, world-class healthcare, Barefoot & Bonita Beach, RSW international, Hertz Arena, & the list goes on. Don't let this opportunity to own a phenomenal home in one of SWFL's premium communities pass you by.
Location
State FL
County Lee
Area Es04 - The Brooks
Zoning MPD
Rooms
Primary Bedroom Level Master BR Ground
Master Bedroom Master BR Ground
Dining Room Breakfast Bar, Eat-in Kitchen
Interior
Interior Features Split Bedrooms, Great Room, Den - Study, Exercise Room, Wired for Data, Entrance Foyer, Pantry, Volume Ceiling, Walk-In Closet(s)
Heating Central Electric
Cooling Ceiling Fan(s), Central Electric
Flooring Marble, Tile, Wood
Window Features Single Hung,Window Coverings
Appliance Electric Cooktop, Dishwasher, Disposal, Dryer, Microwave, Range, Refrigerator/Freezer, Washer
Laundry Inside, Sink
Exterior
Exterior Feature None
Garage Spaces 2.0
Pool Community Lap Pool, In Ground, Equipment Stays, Electric Heat
Community Features Golf Non Equity, Basketball, Beach - Private, Beach Club Available, Bike And Jog Path, Bocce Court, Business Center, Clubhouse, Pool, Community Spa/Hot tub, Fitness Center Attended, Golf, Internet Access, Pickleball, Playground, Private Membership, Restaurant, Street Lights, Tennis Court(s), Gated, Golf Course, Tennis
Utilities Available Propane, Cable Available
Waterfront Description None
View Y/N Yes
View Golf Course
Roof Type Tile
Porch Screened Lanai/Porch
Garage Yes
Private Pool Yes
Building
Lot Description Regular
Story 2
Sewer Central
Water Central
Level or Stories Two, 2 Story
Structure Type Concrete Block,Wood Frame,Stucco
New Construction No
Others
HOA Fee Include Irrigation Water,Maintenance Grounds,Legal/Accounting,Manager,Street Maintenance,Trash
Tax ID 10-47-25-E1-0100B.030A
Ownership Single Family
Acceptable Financing Buyer Finance/Cash
Listing Terms Buyer Finance/Cash
Read Less Info
Want to know what your home might be worth? Contact us for a FREE valuation!

Our team is ready to help you sell your home for the highest possible price ASAP
Bought with McWilliams Buckley & Associate
GET MORE INFORMATION

REALTORS®






