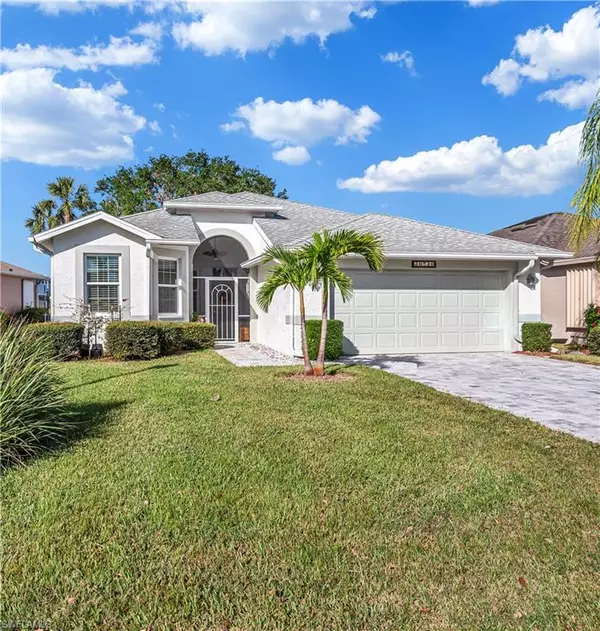$430,000
$445,000
3.4%For more information regarding the value of a property, please contact us for a free consultation.
2 Beds
2 Baths
1,388 SqFt
SOLD DATE : 01/26/2023
Key Details
Sold Price $430,000
Property Type Single Family Home
Sub Type Single Family Residence
Listing Status Sold
Purchase Type For Sale
Square Footage 1,388 sqft
Price per Sqft $309
Subdivision Villages At Country Creek
MLS Listing ID 222078888
Sold Date 01/26/23
Bedrooms 2
Full Baths 2
HOA Fees $88/qua
HOA Y/N Yes
Originating Board Naples
Year Built 1997
Annual Tax Amount $2,049
Tax Year 2021
Lot Size 5,009 Sqft
Acres 0.115
Property Description
H7439- This special home enjoys evening sunsets and morning sunrises located in the highly sought-after community of Country Creek in Estero. The home features 2 bedrooms and a true den with views of the golf course. Benefits include 8 impact windows (2021), a newer a/c (2018), roof (2008), all appliances are less than 5yrs old, and there is room for a pool. This floor plan provides so much living area with a great room, eat-in kitchen nook, dining room, separate bedrooms, and baths. The lanai flows from the living room, den, and master bedroom making this the ideal place to relax whether as a full-time residence or winter retreat. Enjoy the Country Creek lifestyle in a peaceful setting with oak trees draped in Spanish moss, lakes, and mature landscaping. The 18-hole executive golf course was designed by Gordon Lewis and provides pay-and-you-play rounds. There are 5 community pools, a full-service restaurant and clubhouse, a fitness center, pickleball, bocce, tennis, organized resident activities, and Low HOA fees. All within a half-hour drive to beautiful Bonita Beaches and minutes from Coconut Point Mall, Gulf Coast Town Center, FGCU, and the airport.
Location
State FL
County Lee
Area Es02 - Estero
Zoning RPD
Direction Enter from Corkscrew Road. Take the left fork straight at the stop sign. The clubhouse is on the right. Continue on Country Club Dr to the 4th right on Persimmon. The home is on the right 20730 Persimmon.
Rooms
Dining Room Breakfast Bar, Breakfast Room, Eat-in Kitchen
Kitchen Pantry
Interior
Interior Features Great Room, Split Bedrooms, Den - Study, Guest Bath, Guest Room, Wired for Data, Entrance Foyer, Volume Ceiling, Walk-In Closet(s)
Heating Central Electric
Cooling Ceiling Fan(s), Central Electric
Flooring Tile, Wood
Window Features Impact Resistant,Impact Resistant Windows,Shutters - Manual,Window Coverings
Appliance Electric Cooktop, Dishwasher, Disposal, Dryer, Microwave, Range, Refrigerator/Freezer, Refrigerator/Icemaker, Self Cleaning Oven, Washer
Laundry Inside
Exterior
Exterior Feature Room for Pool, Sprinkler Auto
Garage Spaces 2.0
Community Features Golf Public, Bocce Court, Clubhouse, Pool, Community Room, Community Spa/Hot tub, Fitness Center, Golf, Internet Access, Putting Green, Restaurant, Street Lights, Tennis Court(s), Golf Course, Non-Gated, Tennis
Utilities Available Underground Utilities, Cable Available
Waterfront Description None
View Y/N Yes
View Golf Course
Roof Type Shingle
Porch Screened Lanai/Porch
Garage Yes
Private Pool No
Building
Lot Description On Golf Course, Irregular Lot, Oversize
Faces Enter from Corkscrew Road. Take the left fork straight at the stop sign. The clubhouse is on the right. Continue on Country Club Dr to the 4th right on Persimmon. The home is on the right 20730 Persimmon.
Story 1
Sewer Central
Water Central
Level or Stories 1 Story/Ranch
Structure Type Concrete Block,Stucco
New Construction No
Others
HOA Fee Include Cable TV,Golf Course,Internet,Irrigation Water,Maintenance Grounds,Legal/Accounting,Manager,Pest Control Exterior,Rec Facilities,Reserve,Sewer,Street Lights,Street Maintenance,Trash
Tax ID 27-46-25-E3-0300D.0610
Ownership Single Family
Security Features Smoke Detector(s),Smoke Detectors
Acceptable Financing Agreement For Deed
Listing Terms Agreement For Deed
Read Less Info
Want to know what your home might be worth? Contact us for a FREE valuation!

Our team is ready to help you sell your home for the highest possible price ASAP
Bought with Palm Realty Group
GET MORE INFORMATION

REALTORS®






