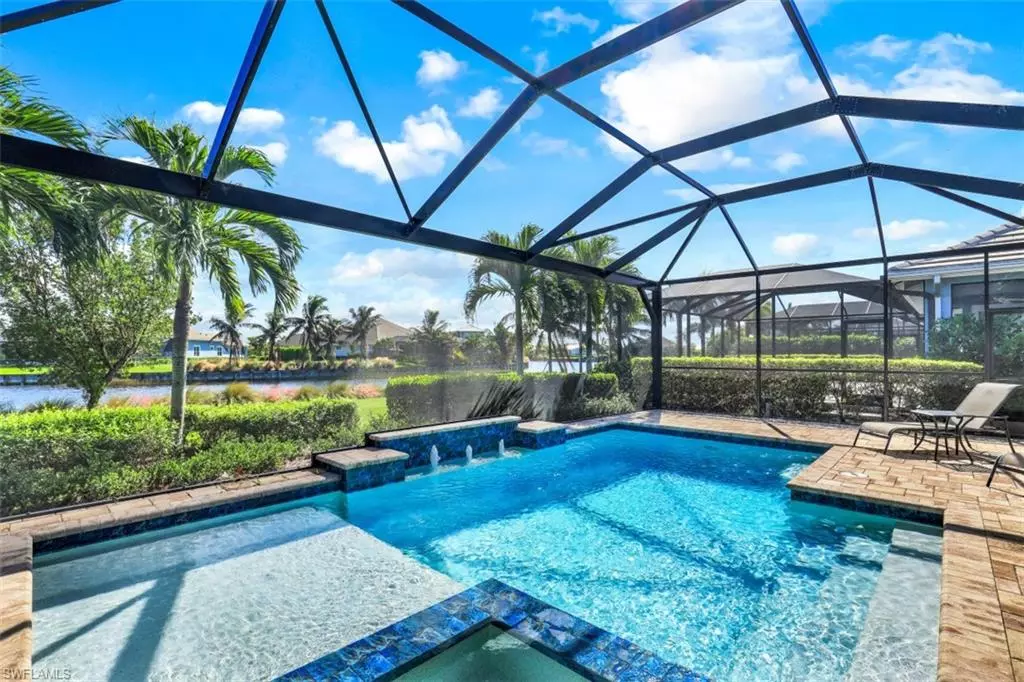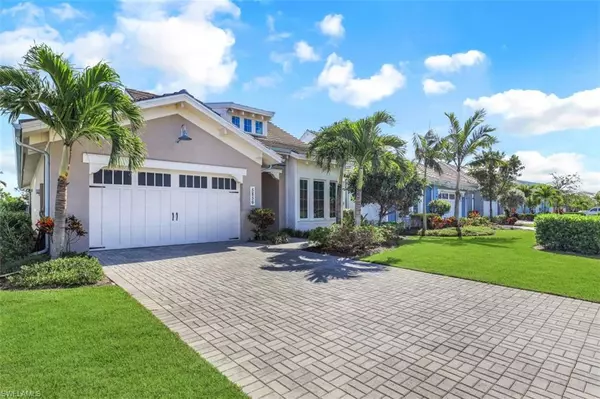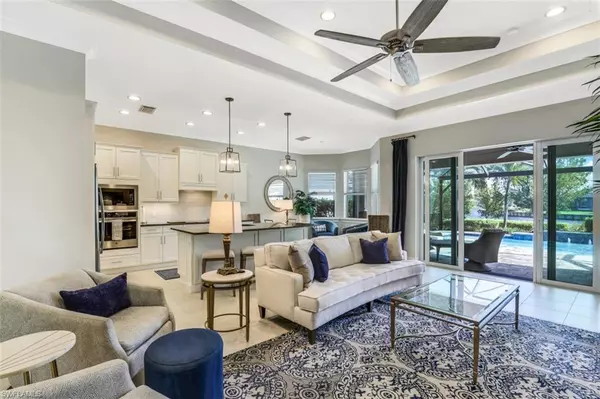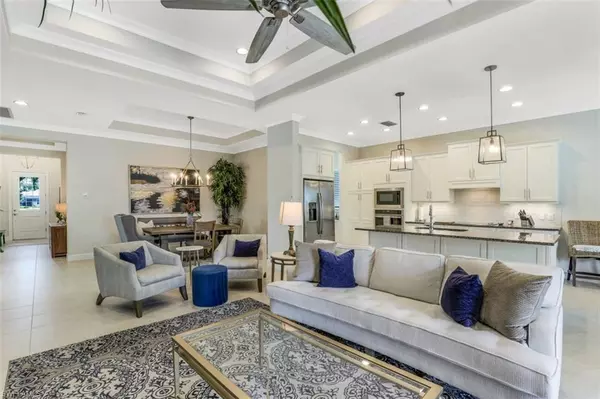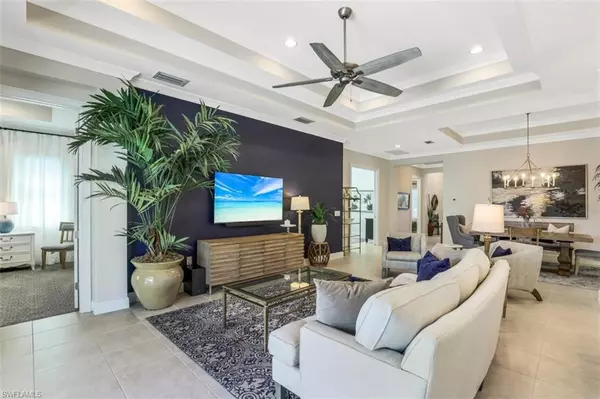$1,550,000
$1,600,000
3.1%For more information regarding the value of a property, please contact us for a free consultation.
2 Beds
2 Baths
2,016 SqFt
SOLD DATE : 06/12/2023
Key Details
Sold Price $1,550,000
Property Type Single Family Home
Sub Type Single Family Residence
Listing Status Sold
Purchase Type For Sale
Square Footage 2,016 sqft
Price per Sqft $768
Subdivision Isles Of Collier Preserve
MLS Listing ID 222078988
Sold Date 06/12/23
Bedrooms 2
Full Baths 2
HOA Fees $388/ann
HOA Y/N Yes
Originating Board Naples
Year Built 2018
Annual Tax Amount $6,200
Tax Year 2021
Lot Size 8,276 Sqft
Acres 0.19
Property Description
This gorgeous Gardenia model by Minto in the highly sought-after Isles of Collier Preserve, provides a quintessential turnkey experience. Built in 2018, this 2+ den home boasts a desirable western exposure and has everything you need to fully embrace the Florida lifestyle. Imagine yourself relaxing in the pool or sunken spa while taking in the serene water-view landscape, or grilling up a feast in the outdoor kitchen on the incredible lanai. The functional floor plan is perfect for hosting gatherings and can be easily converted into a 3-bedroom home. Additionally, this fully furnished home includes all the essentials for comfortable living such as new bedding, linens, kitchen utensils, cookware, smallware, flatware, glassware, carpet, smart televisions, glass shower doors, and more. The Isles amenities cater to an active lifestyle with a fully attended fitness center, resort and lap pool, tennis and pickleball courts, biking/walking trails, a catch and release fishing pier, kayaks, and the Overlook Bar & Grill. Situated just minutes away from world-class dining, shopping, beaches, and entertainment, The Isles is the perfect place to call home.
Location
State FL
County Collier
Area Na09 - South Naples Area
Rooms
Primary Bedroom Level Master BR Ground
Master Bedroom Master BR Ground
Dining Room Breakfast Bar, Breakfast Room, Dining - Family, Dining - Living, Eat-in Kitchen
Kitchen Kitchen Island, Pantry
Interior
Interior Features Split Bedrooms, Great Room, Den - Study, Family Room, Guest Bath, Guest Room, Built-In Cabinets, Wired for Data, Closet Cabinets, Coffered Ceiling(s), Entrance Foyer, Pantry, Tray Ceiling(s), Volume Ceiling, Walk-In Closet(s)
Heating Central Electric, Heat Pump
Cooling Ceiling Fan(s), Central Electric, Heat Pump
Flooring Carpet, Tile
Window Features Impact Resistant,Single Hung,Impact Resistant Windows,Decorative Shutters,Window Coverings
Appliance Electric Cooktop, Dishwasher, Disposal, Dryer, Microwave, Refrigerator/Icemaker, Self Cleaning Oven, Washer
Laundry Inside, Sink
Exterior
Exterior Feature Gas Grill, Outdoor Grill, Outdoor Kitchen, Sprinkler Auto, Tennis Court(s)
Garage Spaces 2.0
Pool Community Lap Pool, In Ground, Concrete, Custom Upgrades, Equipment Stays, Electric Heat, Screen Enclosure
Community Features Basketball, BBQ - Picnic, Bike And Jog Path, Bike Storage, Bocce Court, Clubhouse, Park, Pool, Community Room, Community Spa/Hot tub, Dog Park, Fitness Center, Fishing, Fitness Center Attended, Internet Access, Pickleball, Playground, Restaurant, Sauna, Sidewalks, Street Lights, Tennis Court(s), Gated
Utilities Available Underground Utilities, Cable Available
Waterfront Description Fresh Water
View Y/N No
Roof Type Slate
Street Surface Paved
Porch Screened Lanai/Porch
Garage Yes
Private Pool Yes
Building
Lot Description Regular
Story 1
Sewer Central
Water Central
Level or Stories 1 Story/Ranch
Structure Type Concrete Block,Stucco
New Construction No
Others
HOA Fee Include Maintenance Grounds,Legal/Accounting,Manager,Pest Control Exterior,Rec Facilities,Security,Street Lights,Street Maintenance,Trash
Tax ID 52505110388
Ownership Single Family
Security Features Security System,Smoke Detector(s),Smoke Detectors
Acceptable Financing Buyer Finance/Cash
Listing Terms Buyer Finance/Cash
Read Less Info
Want to know what your home might be worth? Contact us for a FREE valuation!

Our team is ready to help you sell your home for the highest possible price ASAP
Bought with William Raveis Real Estate
GET MORE INFORMATION
REALTORS®

