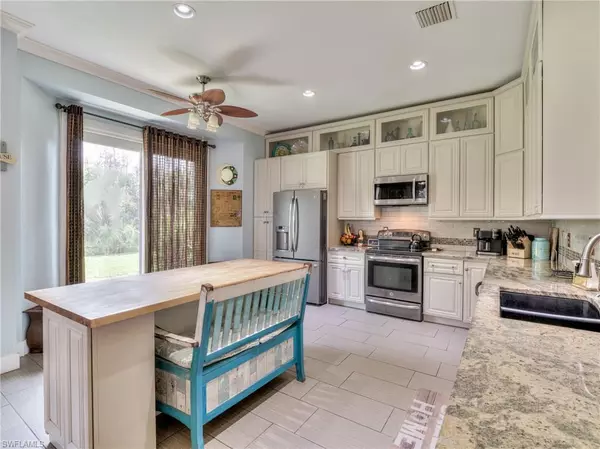$529,900
$529,900
For more information regarding the value of a property, please contact us for a free consultation.
3 Beds
3 Baths
2,303 SqFt
SOLD DATE : 12/28/2022
Key Details
Sold Price $529,900
Property Type Single Family Home
Sub Type Single Family Residence
Listing Status Sold
Purchase Type For Sale
Square Footage 2,303 sqft
Price per Sqft $230
Subdivision Stoneybrook
MLS Listing ID 222076610
Sold Date 12/28/22
Bedrooms 3
Full Baths 2
Half Baths 1
HOA Y/N Yes
Originating Board Florida Gulf Coast
Year Built 2002
Annual Tax Amount $3,255
Tax Year 2021
Lot Size 6,011 Sqft
Acres 0.138
Property Description
Welcome to this unique open floorplan, 3 beds, Bonus RM 2.5 Ba, 3-car garage. Stoneybrook Estero w/ Public Golf Course. The entry offers a screened-in entry, leading to the foyer and to a large gathering room with volume ceilings. Just through the archway is the expansive remodeled kitchen with granite, all hardwood cabinets with dovetail joints, upper glass front cabinets across the top, and soft close doors and drawers, along with a moveable island w/a butcher block top. The kitchen adjoined to the dining room has a large impact-resistant picture window and the kitchen features an 8ft impact-resistant sliding glass door overlooking the preserve also great for grilling out in the backyard. Enjoy watching the deer go by. 1st floor primary suite dual closets, remodeled Ensuite including a rain-glass shower and claw foot tub, 2nd-flr features a loft/ bonus room plus a built-in desk area, window seat, and two guest bedrooms. All window coverings, lighting, and ceiling fans stay. Newer items: Roof 2018, AC w/ UV light, hot water tank, garage door opener for double car garage w/ MyQ for easy access through your phone. Surrounded by mature landscaping makes for a great spot to call home.
Location
State FL
County Lee
Area Es03 - Estero
Zoning RPD
Rooms
Primary Bedroom Level Master BR Ground
Master Bedroom Master BR Ground
Dining Room Breakfast Bar, Dining - Living, Eat-in Kitchen, Formal, See Remarks
Kitchen Kitchen Island, Pantry
Interior
Interior Features Loft, Wired for Data, Entrance Foyer, Pantry, Volume Ceiling, Walk-In Closet(s)
Heating Central Electric
Cooling Ceiling Fan(s), Central Electric
Flooring Laminate, Tile, Wood
Window Features Arched,Impact Resistant,Picture,Single Hung,Sliding,Transom,Impact Resistant Windows,Shutters,Window Coverings
Appliance Dishwasher, Disposal, Freezer, Refrigerator/Icemaker, Self Cleaning Oven, Steam Oven
Laundry Washer/Dryer Hookup, Inside
Exterior
Garage Spaces 3.0
Community Features Basketball, Clubhouse, Pool, Community Spa/Hot tub, Fitness Center, Fishing, Library, Pickleball, Playground, See Remarks, Sidewalks, Street Lights, Tennis Court(s), Volleyball, Gated
Utilities Available Underground Utilities, Cable Available
Waterfront Description None
View Y/N Yes
View Preserve
Roof Type Shingle
Porch Screened Lanai/Porch, Patio
Garage Yes
Private Pool No
Building
Lot Description See Remarks
Story 2
Sewer Central
Water Central
Level or Stories Two, 2 Story
Structure Type Concrete Block,Stucco
New Construction No
Schools
Elementary Schools School Choice
Middle Schools School Choice
High Schools School Choice
Others
HOA Fee Include Cable TV,Legal/Accounting,Manager,Rec Facilities,Security,Street Maintenance
Tax ID 36-46-25-E4-1300Y.0390
Ownership Single Family
Security Features Smoke Detectors
Acceptable Financing Buyer Finance/Cash
Listing Terms Buyer Finance/Cash
Read Less Info
Want to know what your home might be worth? Contact us for a FREE valuation!

Our team is ready to help you sell your home for the highest possible price ASAP
Bought with Grice Realty Inc
GET MORE INFORMATION

REALTORS®






