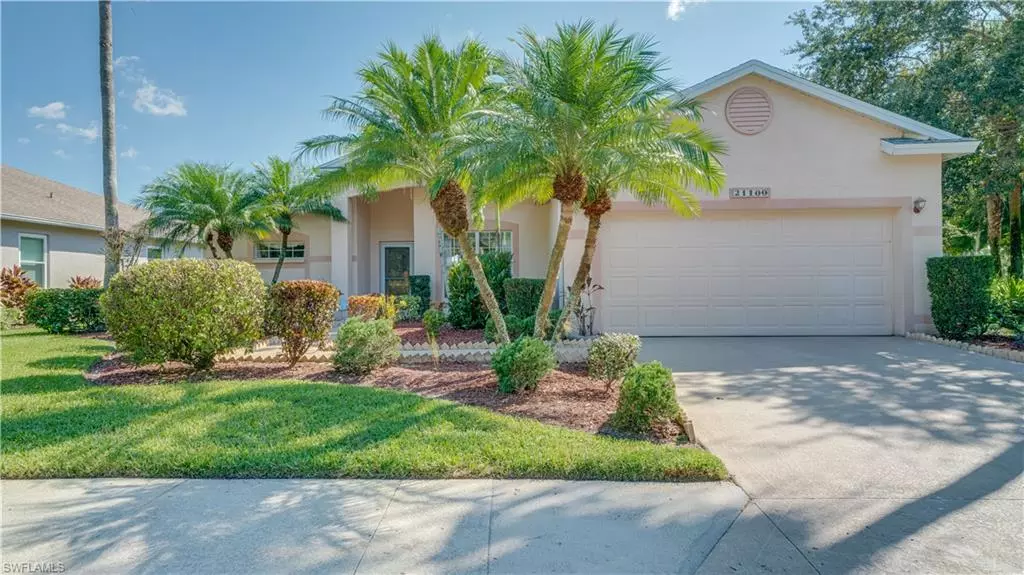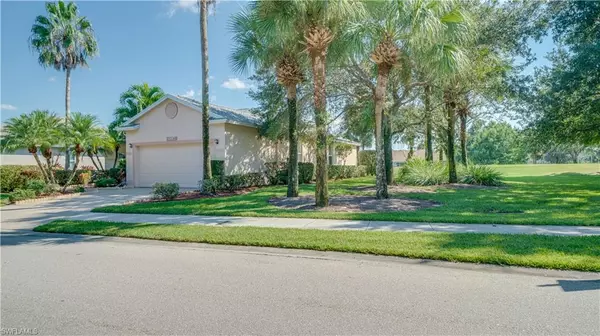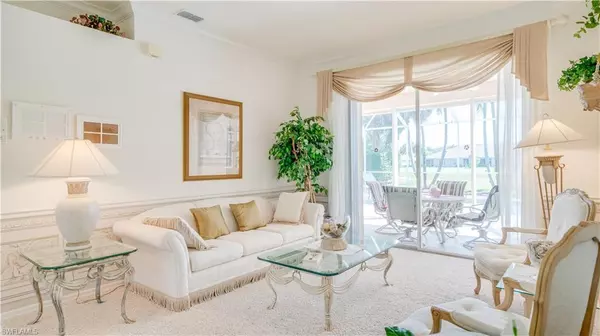$500,000
$529,900
5.6%For more information regarding the value of a property, please contact us for a free consultation.
3 Beds
2 Baths
1,958 SqFt
SOLD DATE : 11/23/2022
Key Details
Sold Price $500,000
Property Type Single Family Home
Sub Type Single Family Residence
Listing Status Sold
Purchase Type For Sale
Square Footage 1,958 sqft
Price per Sqft $255
Subdivision Stoneybrook
MLS Listing ID 222076097
Sold Date 11/23/22
Bedrooms 3
Full Baths 2
HOA Y/N Yes
Originating Board Florida Gulf Coast
Year Built 2000
Annual Tax Amount $4,974
Tax Year 2021
Lot Size 7,710 Sqft
Acres 0.177
Property Description
This bright & airy home has it all! This former model home features a fantastic floorplan that is perfect for families, guests, entertaining, or as a vacation rental! It has a lovely formal living room & dining room, as well as a spacious family room. The kitchen accommodates multiple cooks & has a ton of storage as well as a snack bar & breakfast nook. The enormous Primary Suite has a large ensuite, walk in closet, & sitting area. There are private quarters for guests with 2 guest bedrooms & a bath. Multiple sets of sliders lead to a beautiful screened lanai with a solar heated pool overlooking lush landscaping & the 13th tee of the Golf Course! This property has been meticulously cared for; Complete Pool Caged Rescreen in 2018, New pool heat pump in 2019, New pool solar panels in 2019 and a New Roof in 2019! Water heater & A/C are also newer. All this and it is located in Estero's most sought after gated community of Stoneybrook! This home is conveniently located across the street from the community center which offers a tremendous amenity package including a Beautiful Pool & Spa, Fitness Center, Tennis, Play Area, a Public Golf Course, & much MORE! Offered Furnished & Turnkey!
Location
State FL
County Lee
Area Es03 - Estero
Zoning RPD
Direction You must go through the Gated Entry & show your Realtor Business card with your License. Once through the gate Turn Left and go down several blocks until you reach Braxfield Loop. Turn Right and the house is immediately on the right side.
Rooms
Dining Room Breakfast Bar, Breakfast Room, Formal
Kitchen Kitchen Island, Pantry
Interior
Interior Features Split Bedrooms, Family Room, Built-In Cabinets, Pantry, Walk-In Closet(s)
Heating Central Electric
Cooling Ceiling Fan(s), Central Electric
Flooring Carpet, Tile
Window Features Single Hung,Sliding,Shutters Electric,Shutters - Manual,Window Coverings
Appliance Disposal, Dryer, Microwave, Range, Refrigerator/Freezer, Washer
Laundry Washer/Dryer Hookup, Inside, Sink
Exterior
Exterior Feature Sprinkler Auto
Garage Spaces 2.0
Pool In Ground, Concrete, Equipment Stays, Solar Heat
Community Features Golf Public, Basketball, Bike And Jog Path, Bocce Court, Clubhouse, Pool, Community Spa/Hot tub, Fitness Center, Fishing, Golf, Library, Pickleball, Playground, Shuffleboard, Sidewalks, Street Lights, Tennis Court(s), Volleyball, Gated, Golf Course, Tennis
Utilities Available Underground Utilities, Cable Available
Waterfront Description None
View Y/N Yes
View Golf Course, Landscaped Area
Roof Type Shingle
Street Surface Paved
Porch Screened Lanai/Porch
Garage Yes
Private Pool Yes
Building
Lot Description Regular
Faces You must go through the Gated Entry & show your Realtor Business card with your License. Once through the gate Turn Left and go down several blocks until you reach Braxfield Loop. Turn Right and the house is immediately on the right side.
Story 1
Sewer Central
Water Central
Level or Stories 1 Story/Ranch
Structure Type Concrete Block,Stucco
New Construction No
Others
HOA Fee Include Cable TV,Rec Facilities,Security,Street Lights,Street Maintenance
Tax ID 25-46-25-E3-0900C.0010
Ownership Single Family
Security Features Security System,Smoke Detector(s),Smoke Detectors
Acceptable Financing Buyer Finance/Cash, Seller Pays Title
Listing Terms Buyer Finance/Cash, Seller Pays Title
Read Less Info
Want to know what your home might be worth? Contact us for a FREE valuation!

Our team is ready to help you sell your home for the highest possible price ASAP
Bought with Century 21 Selling Paradise
GET MORE INFORMATION

REALTORS®






