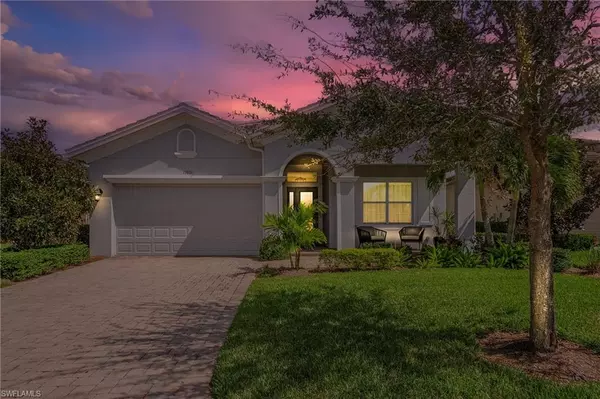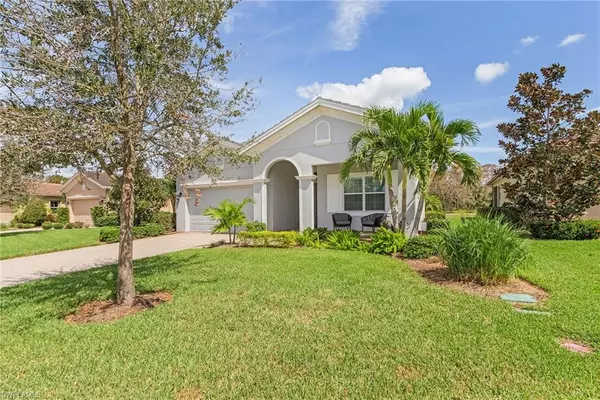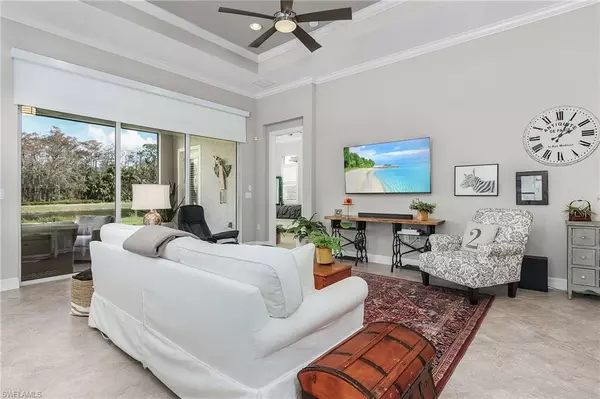$550,000
$569,000
3.3%For more information regarding the value of a property, please contact us for a free consultation.
2 Beds
2 Baths
1,932 SqFt
SOLD DATE : 04/04/2023
Key Details
Sold Price $550,000
Property Type Single Family Home
Sub Type Single Family Residence
Listing Status Sold
Purchase Type For Sale
Square Footage 1,932 sqft
Price per Sqft $284
Subdivision Willow Bend
MLS Listing ID 222074956
Sold Date 04/04/23
Bedrooms 2
Full Baths 2
HOA Fees $286/qua
HOA Y/N Yes
Originating Board Florida Gulf Coast
Year Built 2016
Annual Tax Amount $4,789
Tax Year 2021
Lot Size 8,245 Sqft
Acres 0.1893
Property Description
This is truly a wonderful move-in ready home and a pleasure to show with fine craftmanship and impressive details throughout. Upon entering, take in the expansive lake to golf views from every angle and imagine the fun of entertaining your friends or just relaxing on the spacious screened lanai. The popular LARGO floor plan with 2 bedrooms PLUS DEN is light, bright & open offering unique touches like trey ceilings & crown moldings, diagonal tiles throughout, large kitchen w/ plenty of cabinet space & Cambria counters, S/S appliances, NATURAL gas cooktop, large prep island, walk-in pantry, breakfast bar, plantation shutters throughout, triple sliders to the paver lanai, STORM SMART electric hurricane screens on lanai, electric shades in great room, checkerboard flooring in garage, custom cubby in laundry, large owner's suite w/ lanai access, spacious walk-in closet, a wonderful main bath with walk-in shower w/glass tile detail, dual sinks/vanities. Large backyard w/room for a pool. Verandah offers an active lifestyle w/ 2 championship golf courses, practice range, lighted tennis courts, bocce courts, fitness center, pool, walking trails, kayaks, dog park, clubhouse & restaurant.
Location
State FL
County Lee
Area Fe04 - East Fort Myers Area
Zoning MPD
Direction Exit 141 from I-75 to Verandahs SECOND gated entrance. Willow Haven is third community in on the left, home is on the left.
Rooms
Dining Room Breakfast Bar, Dining - Family, See Remarks
Kitchen Kitchen Island, Pantry, Walk-In Pantry
Interior
Interior Features Great Room, Den - Study, Guest Bath, Guest Room, Wired for Data, Pantry, Walk-In Closet(s)
Heating Central Electric
Cooling Ceiling Fan(s), Central Electric
Flooring Carpet, Tile
Window Features Single Hung,Shutters,Shutters - Screens/Fabric
Appliance Gas Cooktop, Dishwasher, Disposal, Dryer, Microwave, Refrigerator/Freezer, Refrigerator/Icemaker, Washer
Laundry Inside
Exterior
Exterior Feature Room for Pool, Sprinkler Auto
Garage Spaces 2.0
Pool Community Lap Pool
Community Features Golf Equity, Bike And Jog Path, Bocce Court, Clubhouse, Park, Pool, Community Spa/Hot tub, Dog Park, Fitness Center Attended, Full Service Spa, Golf, Internet Access, Pickleball, Playground, Private Membership, Putting Green, Restaurant, Sidewalks, Street Lights, Tennis Court(s), Gated, Golf Course, Tennis
Utilities Available Underground Utilities, Natural Gas Connected, Cable Available, Natural Gas Available
Waterfront Description Lake Front
View Y/N Yes
View Golf Course, Landscaped Area
Roof Type Tile
Street Surface Paved
Porch Screened Lanai/Porch
Garage Yes
Private Pool No
Building
Lot Description Cul-De-Sac, On Golf Course, Regular
Faces Exit 141 from I-75 to Verandahs SECOND gated entrance. Willow Haven is third community in on the left, home is on the left.
Story 1
Sewer Central
Water Central
Level or Stories 1 Story/Ranch
Structure Type Concrete Block,Stucco
New Construction No
Schools
Elementary Schools School Choice
Middle Schools School Choice
High Schools School Choice
Others
HOA Fee Include Cable TV,Internet,Irrigation Water,Maintenance Grounds,Legal/Accounting,Manager,Security
Tax ID 29-43-26-L3-41000.0220
Ownership Single Family
Security Features Security System,Smoke Detector(s),Smoke Detectors
Acceptable Financing Buyer Finance/Cash
Listing Terms Buyer Finance/Cash
Read Less Info
Want to know what your home might be worth? Contact us for a FREE valuation!

Our team is ready to help you sell your home for the highest possible price ASAP
Bought with RE/MAX Realty Group
GET MORE INFORMATION
REALTORS®






