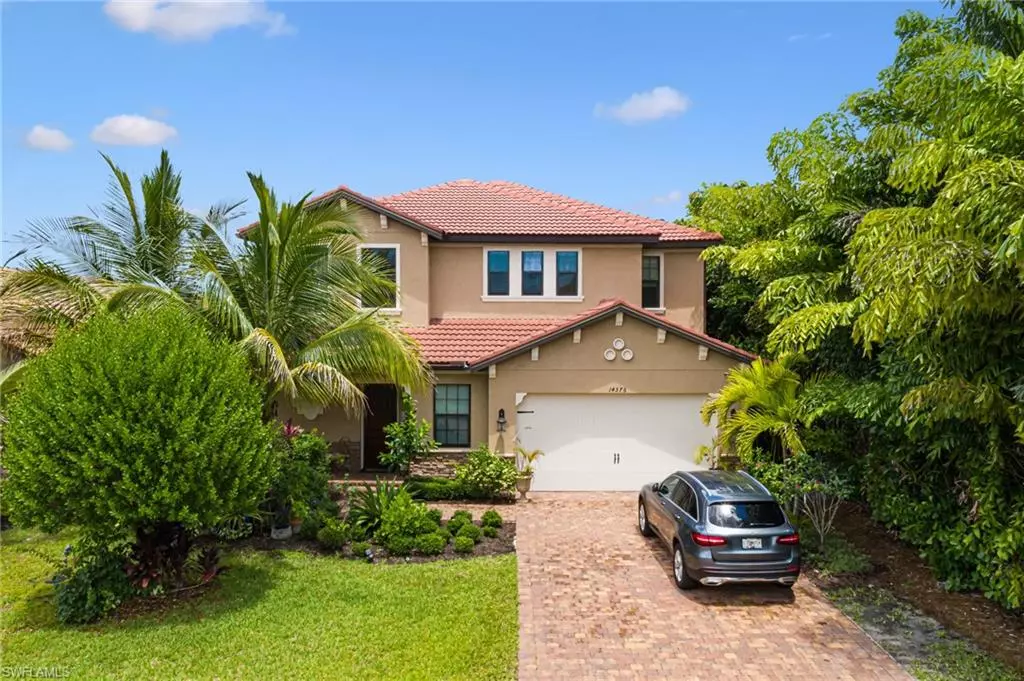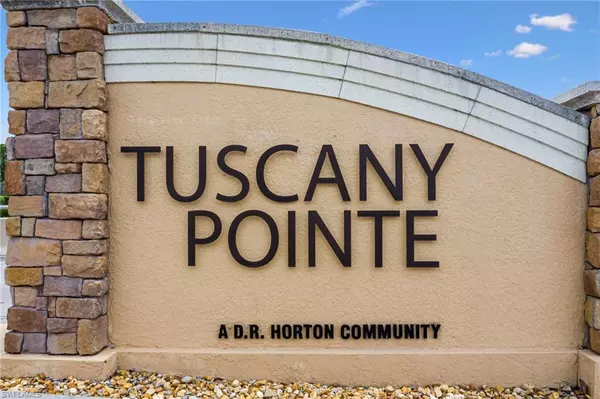$775,000
$820,000
5.5%For more information regarding the value of a property, please contact us for a free consultation.
5 Beds
4 Baths
3,609 SqFt
SOLD DATE : 12/16/2022
Key Details
Sold Price $775,000
Property Type Single Family Home
Sub Type Single Family Residence
Listing Status Sold
Purchase Type For Sale
Square Footage 3,609 sqft
Price per Sqft $214
Subdivision Tuscany Pointe
MLS Listing ID 222074763
Sold Date 12/16/22
Bedrooms 5
Full Baths 3
Half Baths 1
HOA Fees $259/qua
HOA Y/N Yes
Originating Board Florida Gulf Coast
Year Built 2018
Annual Tax Amount $4,985
Tax Year 2021
Lot Size 10,890 Sqft
Acres 0.25
Property Description
**No Hurricane Damage** Gorgeous 4 year old, two story home in Tuscany Pointe in Naples. A D.R. Horton community, Tuscany Pointe is conveniently located near the highway for easy access to shopping and restaurants and a short ride to downtown Naples and the beach. This home has 5 bedrooms 4 bathrooms and a large open loft space on the second floor. White cabinets and granite countertops throughout the home. Stainless steel appliances. Oversized 2.5 car garage. Covered and screened lanai out back overlooking the community pond with water feature. Plenty of room for a pool if desired. This is one of the largest lots in the neighborhood at the end of the street, extra long driveway with no through traffic. Tropical vegetation around the house with mature hedges for privacy.
Location
State FL
County Collier
Area Na31 - E/O Collier Blvd N/O Vanderbilt
Rooms
Primary Bedroom Level Master BR Ground
Master Bedroom Master BR Ground
Dining Room Formal
Kitchen Kitchen Island, Pantry
Interior
Interior Features Split Bedrooms, Family Room, Great Room, Guest Bath, Guest Room, Loft, Bar, Built-In Cabinets, Cathedral Ceiling(s), Entrance Foyer, Pantry, Walk-In Closet(s)
Heating Central Electric
Cooling Ceiling Fan(s), Central Electric
Flooring Tile
Window Features Double Hung,Shutters - Manual
Appliance Cooktop, Dishwasher, Disposal, Microwave, Range, Refrigerator/Freezer
Laundry Washer/Dryer Hookup, Inside
Exterior
Exterior Feature Sprinkler Auto
Garage Spaces 2.0
Community Features None, Gated
Utilities Available Cable Available
Waterfront Description None
View Y/N Yes
View Landscaped Area
Roof Type Tile
Porch Screened Lanai/Porch, Deck, Patio
Garage Yes
Private Pool No
Building
Lot Description Oversize
Story 2
Sewer Central
Water Central
Level or Stories Two, 2 Story
Structure Type Concrete Block,Stucco
New Construction No
Schools
Elementary Schools Big Cypress
Middle Schools Oakridge Middle
High Schools Gulf Coast High School
Others
HOA Fee Include None
Tax ID 78536003383
Ownership Single Family
Security Features Smoke Detector(s),Smoke Detectors
Acceptable Financing Buyer Finance/Cash
Listing Terms Buyer Finance/Cash
Read Less Info
Want to know what your home might be worth? Contact us for a FREE valuation!

Our team is ready to help you sell your home for the highest possible price ASAP
Bought with Royal Shell Real Estate, Inc.
GET MORE INFORMATION
REALTORS®






