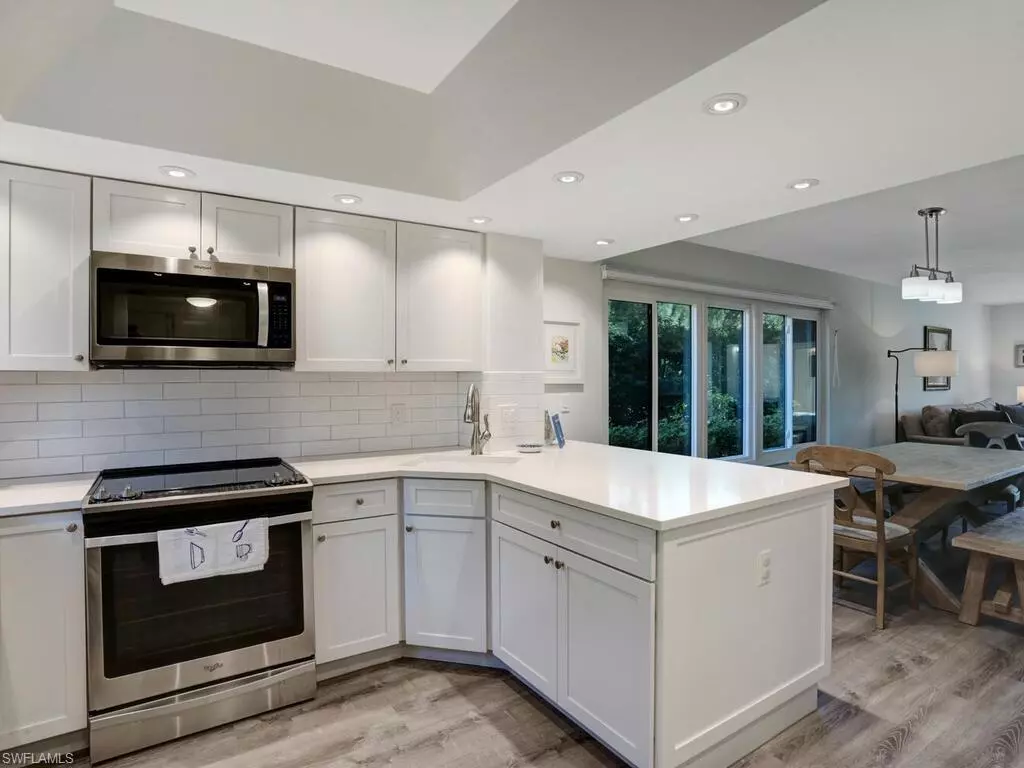$390,000
$410,000
4.9%For more information regarding the value of a property, please contact us for a free consultation.
2 Beds
2 Baths
1,238 SqFt
SOLD DATE : 04/25/2023
Key Details
Sold Price $390,000
Property Type Condo
Sub Type Low Rise (1-3)
Listing Status Sold
Purchase Type For Sale
Square Footage 1,238 sqft
Price per Sqft $315
Subdivision Naples Bath And Tennis Club
MLS Listing ID 222071668
Sold Date 04/25/23
Style Carriage/Coach
Bedrooms 2
Full Baths 2
Condo Fees $590/mo
HOA Y/N Yes
Originating Board Naples
Year Built 1986
Annual Tax Amount $1,436
Tax Year 2021
Property Description
You will love condo life in this 2 bed, 2 bath completely renovated home in Naples Bath and Tennis Club, a great central location minutes away from world-class shopping and dining as well as the gorgeous white sand beaches the Gulf coast is known for. The community is a quiet, family friendly neighborhood around the Naples Bath and Tennis Academy which offers private memberships. The end unit condo is light and bright with a bonus extra large impact window bringing in lots of natural light with views of the lush tropical landscaping outside. These views can also be enjoyed through the oversized slider in the back of the unit where you can enjoy your morning coffee watching the sunrise over the lake. The large open living area features NEW Luxury Vinyl Tile flooring, which is carried throughout the home, and is connected to the sophisticated kitchen by a convenient breakfast bar. The kitchen features white, shaker style cabinets wearing quartz countertops accented by a tile backsplash and NEW SS appliances–including a NEW AC. You'll love waking up in the sunny owner's suite which includes a large walk-in closet, with built-in shelves, and a lovely ensuite with glass-enclosed shower.
Location
State FL
County Collier
Area Na16 - Goodlette W/O 75
Direction From Airport Pulling Rd heading South turn right onto Clubhouse Dr then turn right onto Bald Eagle Dr. Turn left onto Oyster Catcher Pt and property will be on the left.
Rooms
Primary Bedroom Level Master BR Ground
Master Bedroom Master BR Ground
Dining Room Breakfast Bar, Dining - Family
Kitchen Pantry
Interior
Interior Features Common Elevator, Split Bedrooms, Great Room, Guest Bath, Guest Room, Built-In Cabinets, Wired for Data, Entrance Foyer, Pantry, Walk-In Closet(s)
Heating Central Electric
Cooling Ceiling Fan(s), Central Electric
Flooring Tile, Vinyl
Window Features Impact Resistant,Single Hung,Sliding,Impact Resistant Windows
Appliance Dryer, Microwave, Range, Refrigerator, Washer
Laundry Inside
Exterior
Exterior Feature Sprinkler Auto, Storage
Community Features Clubhouse, Pool, Community Spa/Hot tub, Fitness Center Attended, Private Membership, Restaurant, Sidewalks, Street Lights, Tennis Court(s), Gated, Tennis
Utilities Available Cable Available
Waterfront Description None
View Y/N Yes
View Landscaped Area
Roof Type Built-Up or Flat
Street Surface Paved
Garage No
Private Pool No
Building
Lot Description Zero Lot Line
Building Description Concrete Block,Stucco, Elevator
Faces From Airport Pulling Rd heading South turn right onto Clubhouse Dr then turn right onto Bald Eagle Dr. Turn left onto Oyster Catcher Pt and property will be on the left.
Sewer Central
Water Central
Architectural Style Carriage/Coach
Structure Type Concrete Block,Stucco
New Construction No
Schools
Elementary Schools Osceola Elementary School
Middle Schools Pine Ridge Middle School
High Schools Barron Collier High School
Others
HOA Fee Include Irrigation Water,Maintenance Grounds,Master Assn. Fee Included,Pest Control Exterior,Rec Facilities,Reserve,Security,Street Lights,Street Maintenance
Tax ID 61230280008
Ownership Condo
Security Features Smoke Detector(s),Smoke Detectors
Acceptable Financing Buyer Finance/Cash, FHA, VA Loan
Listing Terms Buyer Finance/Cash, FHA, VA Loan
Read Less Info
Want to know what your home might be worth? Contact us for a FREE valuation!

Our team is ready to help you sell your home for the highest possible price ASAP
Bought with Premier Sotheby's Int'l Realty
GET MORE INFORMATION
REALTORS®






