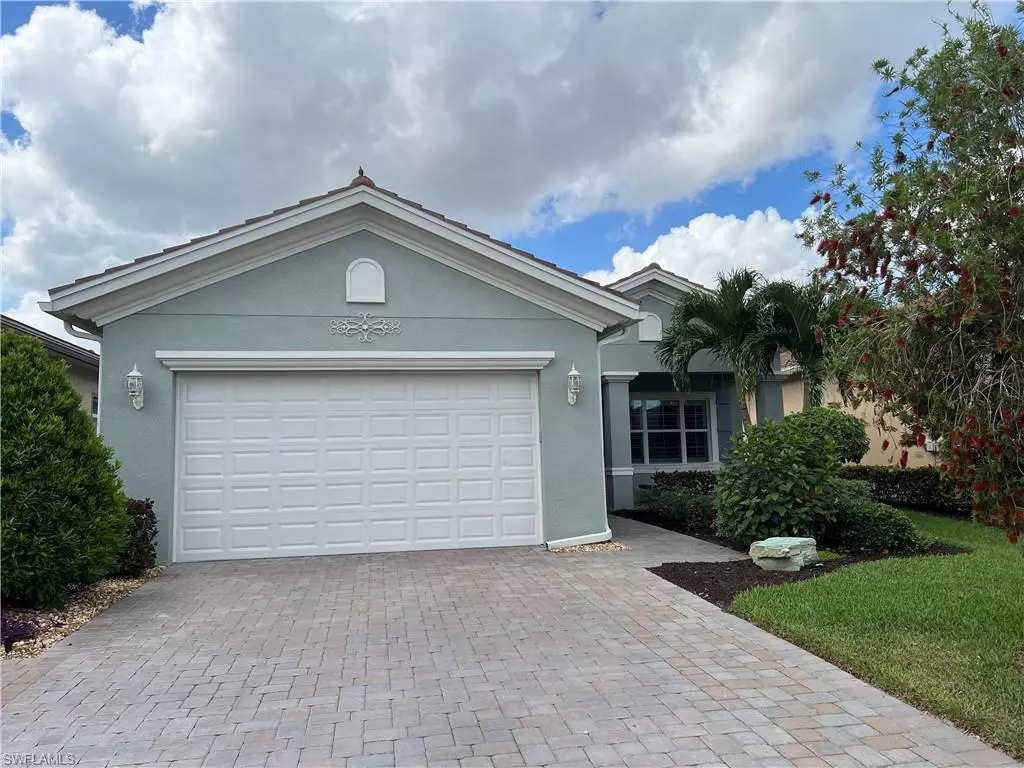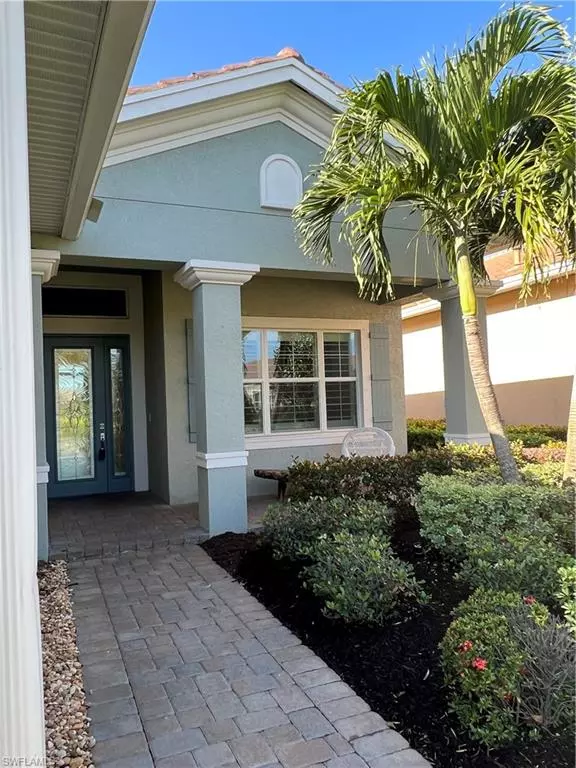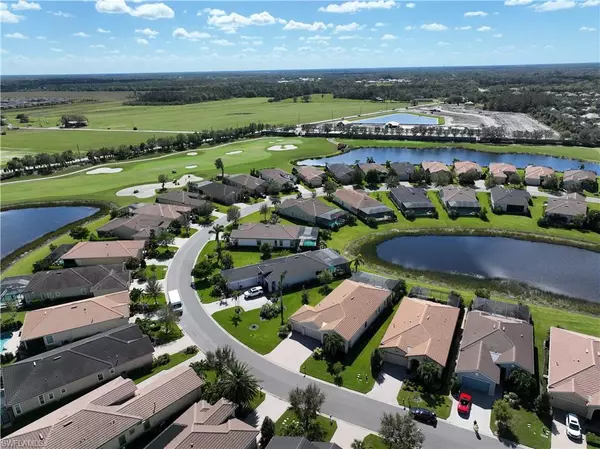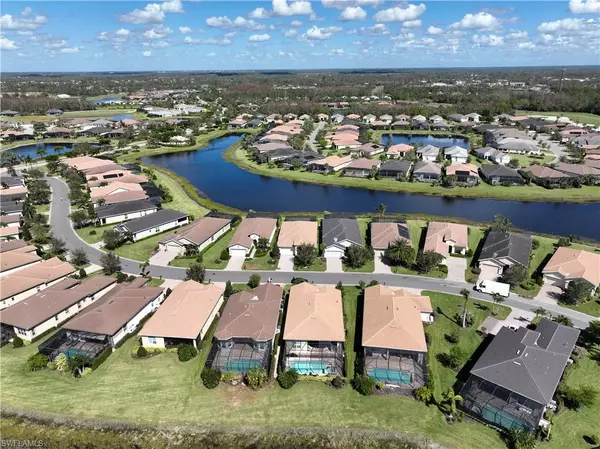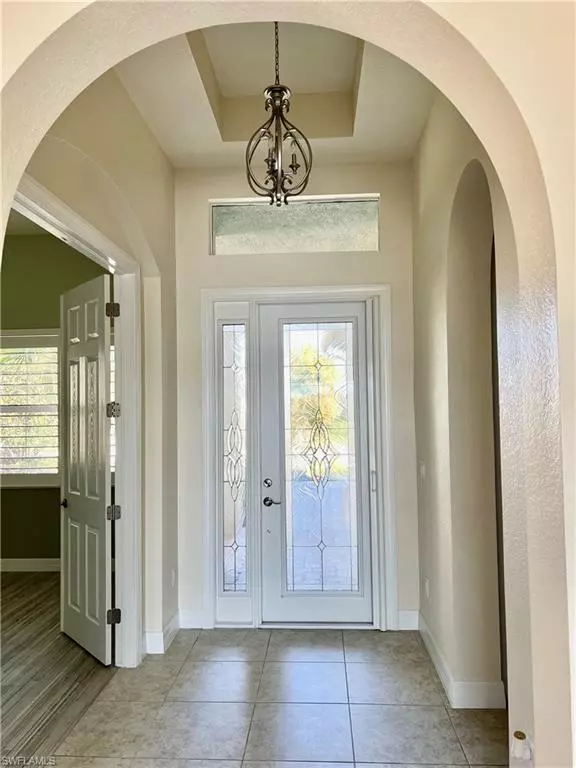$495,000
$530,000
6.6%For more information regarding the value of a property, please contact us for a free consultation.
2 Beds
2 Baths
1,832 SqFt
SOLD DATE : 05/31/2023
Key Details
Sold Price $495,000
Property Type Single Family Home
Sub Type Single Family Residence
Listing Status Sold
Purchase Type For Sale
Square Footage 1,832 sqft
Price per Sqft $270
Subdivision Fairway Cove
MLS Listing ID 222073201
Sold Date 05/31/23
Bedrooms 2
Full Baths 2
HOA Y/N Yes
Originating Board Florida Gulf Coast
Year Built 2016
Annual Tax Amount $6,431
Tax Year 2021
Lot Size 7,405 Sqft
Acres 0.17
Property Description
The price on this home is amazing! Come see this beautiful home for $530,000 with a large pool, pavers and Southern exposure overlooking a lake in beautiful Verandah. If you are looking for a newer super clean home ready to move in right now and enjoy 2023 season in the sun, you have found the perfect opportunity! Open concept interior with granite counters in the kitchen, stainless appliances, bay window dinette all opening to a great room concept. Dining area could be an office, dining or hobby area that opens into the great room as well. There is a den with double doors near the entry and a second private bedroom. Primary bedroom has California closet style cabinets. Many tray ceilings and fans in every room. 4" plus Plantation shutters cover the windows. Fairway Cove is a very friendly social neighborhood within Verandah. Play Golf off season and tennis/pickle ball/kayak/bocce ball all year round. Don't let this great home get away. Enjoy the 9 miles of trails and a dog park for your 4 legged family member.
Location
State FL
County Lee
Area Fe04 - East Fort Myers Area
Zoning MPD
Direction I 75 to exit 141. Go East 3 miles to gate for Verandah. Follow Verandah Blvd until you come to the second entry for Fairway Cove. Turn right. Home is on the right side about 1/3 of the way down the street.
Rooms
Dining Room Breakfast Bar, Dining - Family, See Remarks
Kitchen Pantry
Interior
Interior Features Split Bedrooms, Great Room, Den - Study, Built-In Cabinets, Wired for Data, Closet Cabinets, Pantry, Tray Ceiling(s)
Heating Central Electric
Cooling Ceiling Fan(s), Central Electric
Flooring Tile, Wood
Window Features Single Hung,Impact Resistant Windows,Shutters,Decorative Shutters,Window Coverings
Appliance Dishwasher, Disposal, Dryer, Microwave, Range, Refrigerator/Freezer, Self Cleaning Oven, Washer
Laundry Inside
Exterior
Garage Spaces 2.0
Pool Community Lap Pool, In Ground, Concrete, Screen Enclosure
Community Features Golf Non Equity, Bike And Jog Path, Bocce Court, Clubhouse, Pool, Dog Park, Fitness Center Attended, Golf, Internet Access, Pickleball, Playground, Private Membership, Restaurant, Sidewalks, Street Lights, Tennis Court(s), Gated, Golf Course, Tennis
Utilities Available Underground Utilities, Natural Gas Connected, Cable Available, Natural Gas Available
Waterfront Description Fresh Water,Lake Front
View Y/N No
Roof Type Tile
Street Surface Paved
Porch Patio
Garage Yes
Private Pool Yes
Building
Lot Description Regular
Faces I 75 to exit 141. Go East 3 miles to gate for Verandah. Follow Verandah Blvd until you come to the second entry for Fairway Cove. Turn right. Home is on the right side about 1/3 of the way down the street.
Story 1
Sewer Central
Water Central
Level or Stories 1 Story/Ranch
Structure Type Concrete Block,Stucco
New Construction No
Others
HOA Fee Include Cable TV,Internet,Irrigation Water,Maintenance Grounds,Security,Street Lights,Street Maintenance
Tax ID 32-43-26-24-00000.0270
Ownership Single Family
Security Features Smoke Detector(s),Smoke Detectors
Read Less Info
Want to know what your home might be worth? Contact us for a FREE valuation!

Our team is ready to help you sell your home for the highest possible price ASAP
Bought with John R. Wood Properties
GET MORE INFORMATION

REALTORS®

