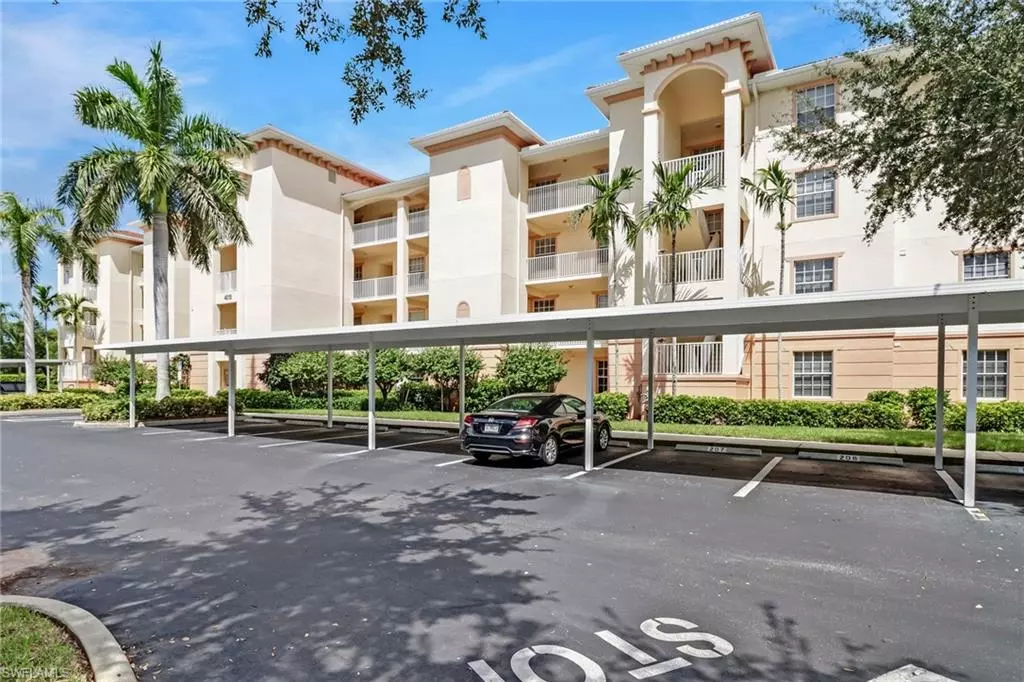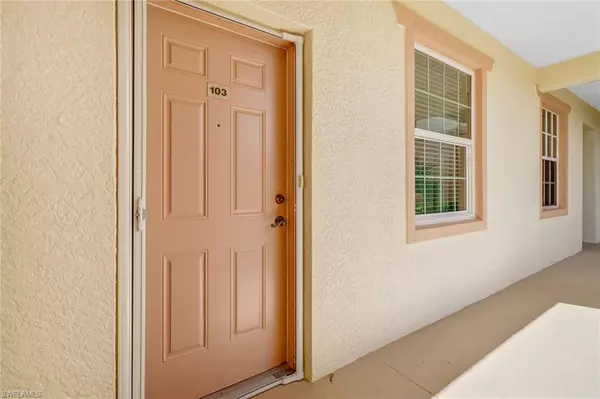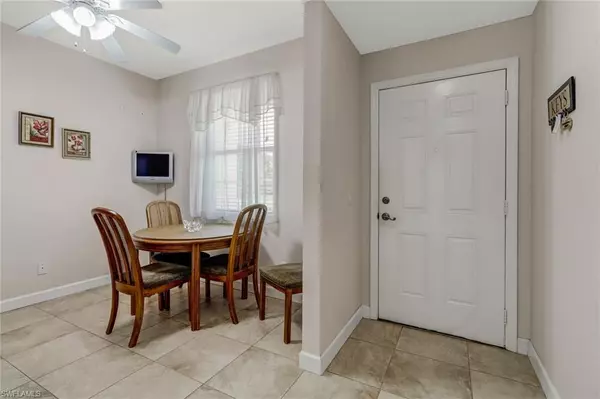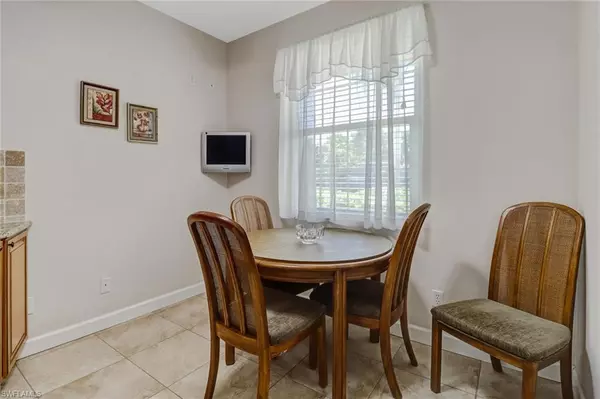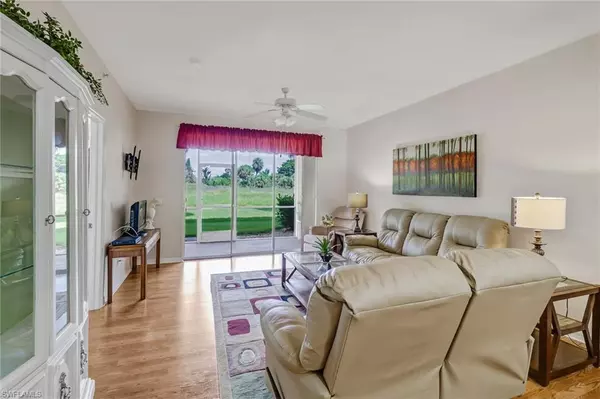$250,000
$259,000
3.5%For more information regarding the value of a property, please contact us for a free consultation.
2 Beds
2 Baths
1,150 SqFt
SOLD DATE : 10/31/2022
Key Details
Sold Price $250,000
Property Type Condo
Sub Type Mid Rise (4-7)
Listing Status Sold
Purchase Type For Sale
Square Footage 1,150 sqft
Price per Sqft $217
Subdivision Fairway Villas
MLS Listing ID 222072884
Sold Date 10/31/22
Bedrooms 2
Full Baths 2
HOA Fees $300/qua
HOA Y/N Yes
Originating Board Florida Gulf Coast
Year Built 2003
Annual Tax Amount $509
Tax Year 2021
Lot Size 0.259 Acres
Acres 0.2591
Property Description
Pet friendly 2 bed 2 bath ground floor condo with newer impact glass windows in the front and electric roll down storm shutter on spacious covered lanai over looking green space, This home has recently remodeled kitchen with custom cabinets and granite counters. Owner's suite has large walk in closet, spacious bathroom with shower, and sliders to the lanai offering natural light. Large utility room has extra storage and full sized washer/dryer. Across the hall from condo is lockable storage unit and condo has one covered and assigned parking spot. Banyan Trace is a well maintained gated community with beautiful pool area and convenient fitness center.
Location
State FL
County Lee
Area Cc12 - Cape Coral Unit 7-15
Zoning R3-D
Direction Supra on railing in stairwell to the left (west) of the unit.
Rooms
Dining Room Breakfast Bar, Eat-in Kitchen
Kitchen Pantry
Interior
Interior Features Common Elevator, Great Room, Walk-In Closet(s)
Heating Central Electric
Cooling Central Electric
Flooring Laminate, Tile
Window Features Impact Resistant,Sliding,Impact Resistant Windows,Shutters Electric
Appliance Dishwasher, Dryer, Microwave, Range, Refrigerator/Freezer, Washer
Exterior
Exterior Feature Sprinkler Auto, Storage
Carport Spaces 1
Community Features BBQ - Picnic, Bocce Court, Cabana, Clubhouse, Pool, Community Spa/Hot tub, Fitness Center, Internet Access, Sidewalks, Tennis Court(s), Gated
Utilities Available Cable Available
Waterfront Description None
View Y/N Yes
View Landscaped Area, Trees/Woods
Roof Type Tile
Porch Screened Lanai/Porch
Garage No
Private Pool No
Building
Lot Description Regular
Building Description Concrete Block,Stucco, Elevator
Faces Supra on railing in stairwell to the left (west) of the unit.
Sewer Assessment Paid, Central
Water Assessment Paid, Central
Structure Type Concrete Block,Stucco
New Construction No
Others
HOA Fee Include Cable TV,Insurance,Internet,Maintenance Grounds,Legal/Accounting,Manager,Pest Control Exterior,Rec Facilities,Sewer,Trash,Water
Tax ID 12-45-23-C2-05400.0103
Ownership Condo
Security Features Fire Sprinkler System
Acceptable Financing Buyer Finance/Cash
Listing Terms Buyer Finance/Cash
Read Less Info
Want to know what your home might be worth? Contact us for a FREE valuation!

Our team is ready to help you sell your home for the highest possible price ASAP
Bought with Experience Real Estate Group
GET MORE INFORMATION

REALTORS®

