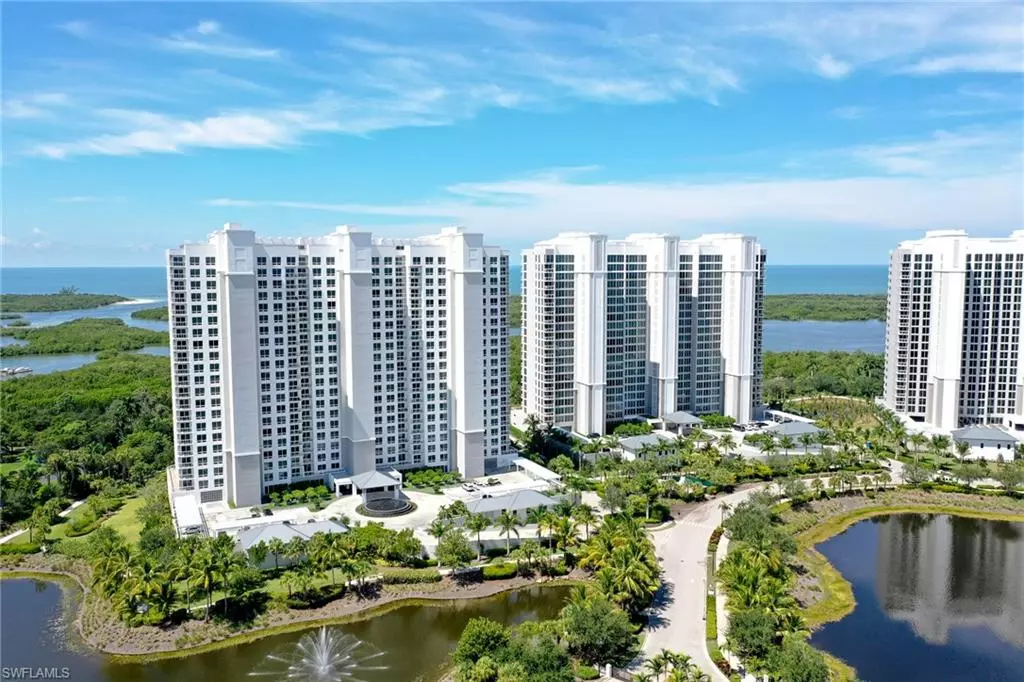$3,675,000
$3,795,000
3.2%For more information regarding the value of a property, please contact us for a free consultation.
4 Beds
4 Baths
3,280 SqFt
SOLD DATE : 01/17/2023
Key Details
Sold Price $3,675,000
Property Type Condo
Sub Type High Rise (8+)
Listing Status Sold
Purchase Type For Sale
Square Footage 3,280 sqft
Price per Sqft $1,120
Subdivision Kalea Bay Tower 100
MLS Listing ID 222069232
Sold Date 01/17/23
Style Contemporary
Bedrooms 4
Full Baths 4
Condo Fees $4,667/qua
HOA Y/N Yes
Originating Board Naples
Year Built 2018
Annual Tax Amount $12,620
Tax Year 2021
Property Description
Rarely available terrace unit boasting over 1,200 Sq. Ft. of coastal outdoor living space outfitted with glass railings and incredible preserve views. This unit comes equipped with the highest level of finishes including Wolf and Subzero appliances, natural gas, wood floors and quartz countertops throughout. Your move into this world class condo will be hassle free as the property conveys FULLY TURNKEY FURNISHED with professionally designed appointments. Kalea Bay offers its Residents unparalleled amenities. Step into the private entry elevator for a quick ride to your one-of-a-kind Rooftop Pool and Sky Deck where you are greeted with breathtaking views, an open-air fitness center, two sets of grilling stations, a negative edge cocktail style pool, and a relaxing sky lounge with ample seating and an attached kitchen. Residents also have access to the incredible 88,000 Sq. Ft. 5-Star resort styled amenity center, which contains two restaurants, open air bar, pickle ball and tennis, state-of-the-art fitness, multiple outdoor fire pits, three separate pools for children and adults, and overnight guest cottages. This is a coastal community the likes of which have not been seen before.
Location
State FL
County Collier
Area Na01 - N/O 111Th Ave Bonita Beach
Rooms
Dining Room Breakfast Bar, Eat-in Kitchen
Interior
Interior Features Common Elevator, Great Room, Split Bedrooms, Guest Bath, Guest Room, Bar, Built-In Cabinets, Wired for Data, Closet Cabinets, Tray Ceiling(s), Walk-In Closet(s)
Heating Central Electric
Cooling Ceiling Fan(s), Central Electric
Flooring Wood
Window Features Impact Resistant,Impact Resistant Windows,Window Coverings
Appliance Gas Cooktop, Dishwasher, Disposal, Double Oven, Dryer, Microwave, Refrigerator/Freezer, Self Cleaning Oven, Wall Oven, Washer, Wine Cooler
Laundry Inside, Sink
Exterior
Exterior Feature Balcony, Outdoor Grill, Outdoor Kitchen, Outdoor Shower
Garage Spaces 1.0
Community Features Beach Access, Beach Club Available, Bike And Jog Path, Bike Storage, Community Boat Dock, Dog Park, Fitness Center, Extra Storage, Guest Room, Internet Access, Pickleball, Private Membership, Restaurant, Sidewalks, Street Lights, Tennis Court(s), Trash Chute, Vehicle Wash Area, Gated, Tennis
Utilities Available Underground Utilities, Natural Gas Connected, Cable Available
Waterfront Description Bay
View Y/N Yes
View Landscaped Area, Preserve
Roof Type Tile
Porch Open Porch/Lanai
Garage Yes
Private Pool No
Building
Lot Description Zero Lot Line
Building Description Concrete Block,Stucco, Elevator
Sewer Central
Water Central
Architectural Style Contemporary
Structure Type Concrete Block,Stucco
New Construction No
Others
HOA Fee Include Cable TV,Insurance,Internet,Irrigation Water,Maintenance Grounds,Legal/Accounting,Manager,Pest Control Exterior,Rec Facilities,Reserve,Security,Street Lights,Street Maintenance,Trash,Water
Tax ID 76960000064
Ownership Condo
Security Features Security System,Smoke Detector(s),Smoke Detectors
Acceptable Financing Buyer Finance/Cash
Listing Terms Buyer Finance/Cash
Read Less Info
Want to know what your home might be worth? Contact us for a FREE valuation!

Our team is ready to help you sell your home for the highest possible price ASAP
Bought with William Raveis Real Estate
GET MORE INFORMATION

REALTORS®






