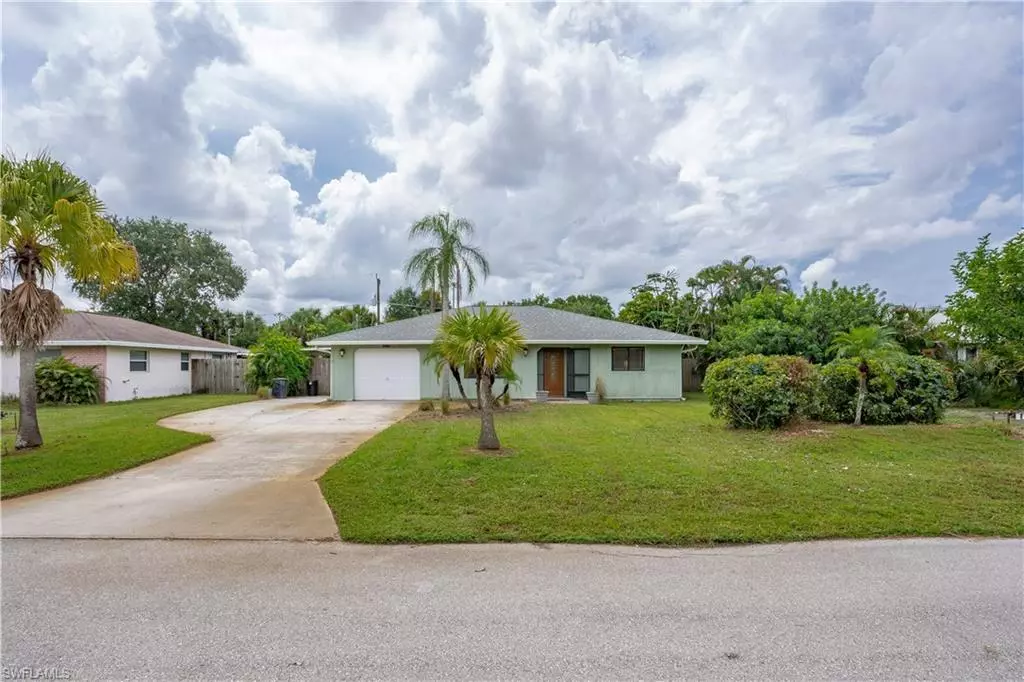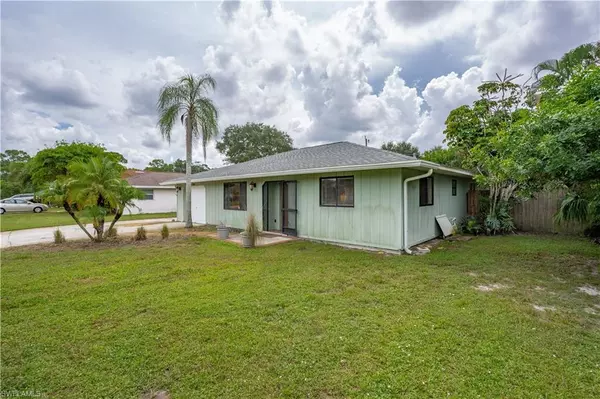$370,000
$390,000
5.1%For more information regarding the value of a property, please contact us for a free consultation.
2 Beds
2 Baths
1,288 SqFt
SOLD DATE : 12/29/2022
Key Details
Sold Price $370,000
Property Type Single Family Home
Sub Type Single Family Residence
Listing Status Sold
Purchase Type For Sale
Square Footage 1,288 sqft
Price per Sqft $287
Subdivision Helfenstein Estates
MLS Listing ID 222066439
Sold Date 12/29/22
Bedrooms 2
Full Baths 2
Originating Board Florida Gulf Coast
Year Built 1982
Annual Tax Amount $1,851
Tax Year 2021
Lot Size 0.281 Acres
Acres 0.281
Property Description
Surrounded by low-maintenance landscaping, this house could be a great starter home or investment opportunity. With two bedrooms and two bathrooms, this property has plenty of space to fit all your lifestyle needs.
The kitchen features plenty of space in its stylish wooden cabinets. The easy-to-clean tile floors flow into the open-plan dining/living area, flooded with light from the sliding doors that lead to the covered deck, the perfect spot for outdoor entertaining.
The bedrooms are comfortable and pleasant, with sophisticated wooden floors and ceiling fans for year-round comfort.
Other features of this home include an oversized two-car garage and a sprawling fenced backyard, with plenty of space for outdoor activities and all that suits your Florida life!
Located close to Bonita Springs Recreation Center and Bonita Fairways Golf Course, you'll have many outdoor activities options. You'll also be a short drive away from tons of restaurants, like Lapa's Costa Rican Bistro and Divieto Restorante, and very close to Coconut Point shopping center.
Location
State FL
County Lee
Area Bn07 - East Of Us41 North Of Ter
Zoning TFC2
Rooms
Dining Room Breakfast Bar, Eat-in Kitchen
Kitchen Pantry
Interior
Interior Features Split Bedrooms, Great Room, Family Room, Guest Bath, Guest Room, Wired for Data, Pantry
Heating Central Electric
Cooling Ceiling Fan(s), Central Electric
Flooring Laminate, Tile
Window Features Single Hung,Shutters - Manual,Window Coverings
Appliance Electric Cooktop, Dishwasher, Disposal, Dryer, Microwave, Refrigerator, Washer
Laundry Washer/Dryer Hookup, In Garage
Exterior
Exterior Feature Room for Pool, Sprinkler Auto
Garage Spaces 1.0
Carport Spaces 1
Fence Fenced
Community Features None, Non-Gated
Utilities Available Cable Available
Waterfront Description None
View Y/N Yes
View Landscaped Area
Roof Type Shingle
Porch Screened Lanai/Porch, Patio
Garage Yes
Private Pool No
Building
Lot Description Regular
Story 1
Sewer Assessment Paid, Central
Water Assessment Paid, Central
Level or Stories 1 Story/Ranch
Structure Type Wood Frame,Wood Siding
New Construction No
Schools
Elementary Schools Of Choice
Middle Schools Of Choice
High Schools Of Choice
Others
HOA Fee Include None
Tax ID 26-47-25-B4-00107.0470
Ownership Single Family
Security Features Security System,Smoke Detector(s),Smoke Detectors
Acceptable Financing Buyer Finance/Cash, FHA, VA Loan
Listing Terms Buyer Finance/Cash, FHA, VA Loan
Read Less Info
Want to know what your home might be worth? Contact us for a FREE valuation!

Our team is ready to help you sell your home for the highest possible price ASAP
Bought with Easy Living Property Services
GET MORE INFORMATION
REALTORS®






