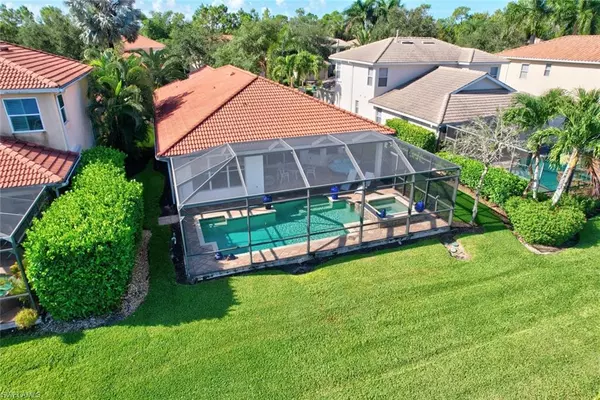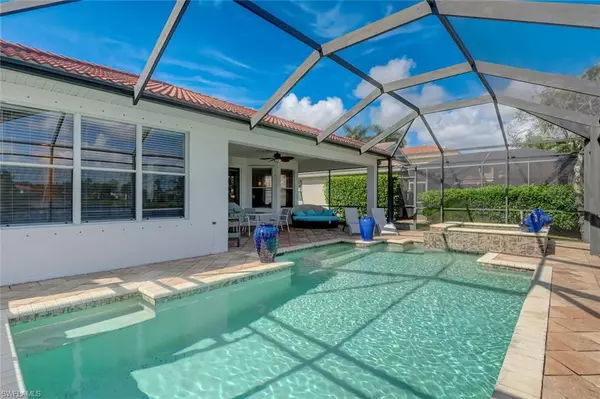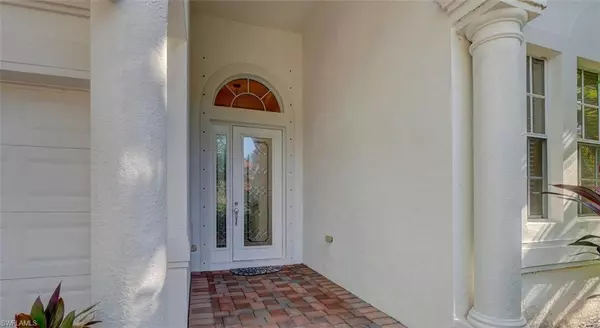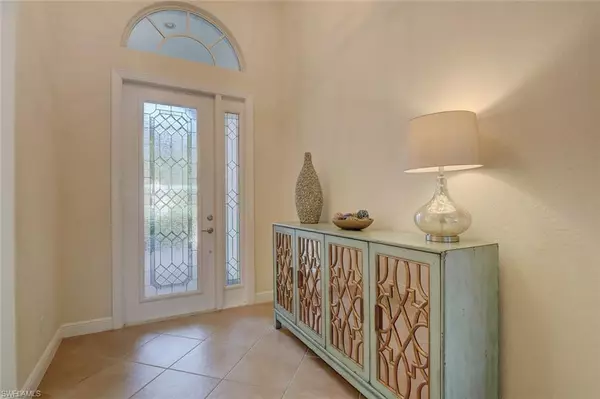$700,000
$700,000
For more information regarding the value of a property, please contact us for a free consultation.
2 Beds
2 Baths
2,072 SqFt
SOLD DATE : 10/12/2022
Key Details
Sold Price $700,000
Property Type Single Family Home
Sub Type Single Family Residence
Listing Status Sold
Purchase Type For Sale
Square Footage 2,072 sqft
Price per Sqft $337
Subdivision Aviano
MLS Listing ID 222064154
Sold Date 10/12/22
Style Traditional
Bedrooms 2
Full Baths 2
HOA Fees $416/qua
HOA Y/N Yes
Originating Board Naples
Year Built 2006
Annual Tax Amount $4,808
Tax Year 2021
Property Description
Prestige pool home in favored Aviano Community, with stately façade and stunning long lake view featuring 2 bedrooms plus a den, and 2 bathrooms. The easy flow, open floor plan features vaulted/tray ceilings, open concept kitchen and family room and separate dining room. The spacious covered lanai boasts a heated pool, spa and serving counter - all ready for your enjoyment !
The generous master bedroom has a spa-like en suite with dual sinks, large shower and a soaking tub nestled under the window. Another separated bedroom and well -appointed bathroom, as well as a bonus den, round out this charming home. Den easily converted to third bedroom, adjacent to guest bathroom. The spacious kitchen features natural gas cooking, upscale countertops and backsplash and a lovely bay window overlooking the lake in the breakfast area. Fully screened pool area offers ample space for outdoor living in sun or shade.
Aviano is a sought after private, gated community featuring a Clubhouse, resort-style pool and spa, and fitness center offering attractive investment value given it's central location in Naples and the short drive to sandy beaches, shopping, dining and downtown 5th Avenue
Location
State FL
County Collier
Area Na16 - Goodlette W/O 75
Rooms
Dining Room Breakfast Bar, Eat-in Kitchen, Formal
Kitchen Kitchen Island, Walk-In Pantry
Interior
Interior Features Great Room, Split Bedrooms, Den - Study, Guest Bath, Guest Room, Wired for Data, Coffered Ceiling(s), Entrance Foyer, Multi Phone Lines, Tray Ceiling(s), Vaulted Ceiling(s)
Heating Central Electric
Cooling Ceiling Fan(s), Central Electric
Flooring Carpet, Tile
Window Features Arched,Single Hung,Transom,Impact Resistant Windows
Appliance Electric Cooktop, Dishwasher, Disposal, Dryer, Microwave, Refrigerator/Freezer, Washer
Laundry Inside
Exterior
Exterior Feature Sprinkler Auto
Garage Spaces 2.0
Pool In Ground, Concrete, Electric Heat, Screen Enclosure
Community Features BBQ - Picnic, Bike And Jog Path, Clubhouse, Fitness Center, Internet Access, Street Lights, Tennis Court(s), Gated
Utilities Available Cable Available
Waterfront Description Lake Front
View Y/N No
Roof Type Tile
Porch Screened Lanai/Porch, Deck
Garage Yes
Private Pool Yes
Building
Lot Description Regular
Sewer Central
Water Central
Architectural Style Traditional
Structure Type Concrete Block,Stucco
New Construction No
Schools
Elementary Schools Osceola Elementary School
Middle Schools Pine Ridge Middle School
High Schools Barron Collier High School
Others
HOA Fee Include Cable TV,Irrigation Water,Maintenance Grounds,Pest Control Exterior,Rec Facilities,Repairs,Reserve,Security,Sewer,Street Lights,Street Maintenance
Tax ID 22700052022
Ownership Single Family
Security Features Smoke Detector(s),Smoke Detectors
Acceptable Financing Buyer Finance/Cash
Listing Terms Buyer Finance/Cash
Read Less Info
Want to know what your home might be worth? Contact us for a FREE valuation!

Our team is ready to help you sell your home for the highest possible price ASAP
Bought with BHHS Florida Realty
GET MORE INFORMATION
REALTORS®






