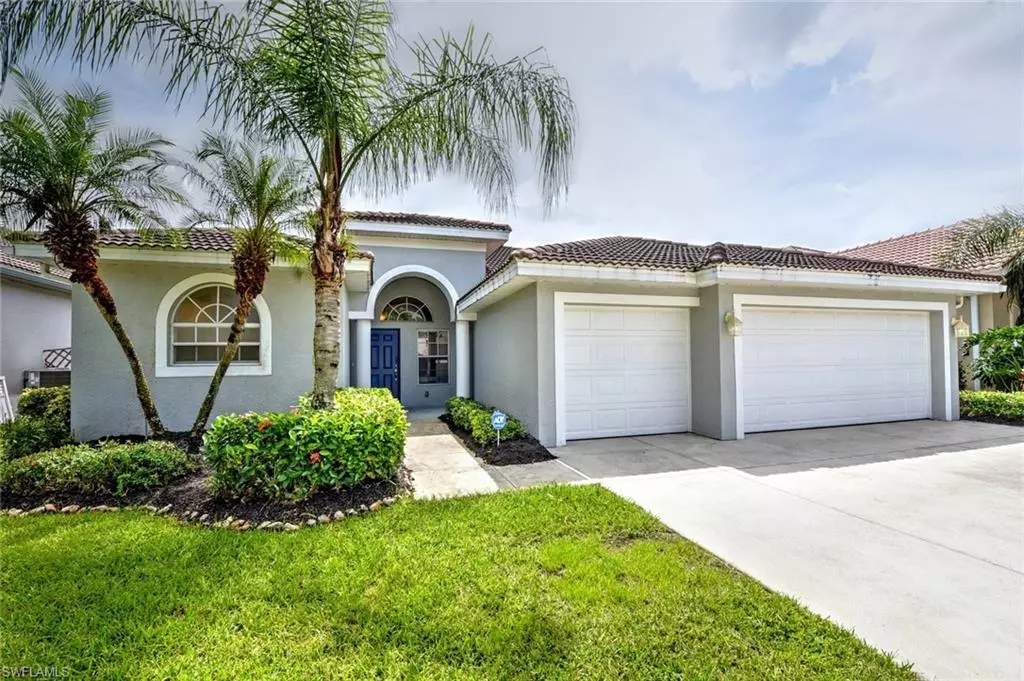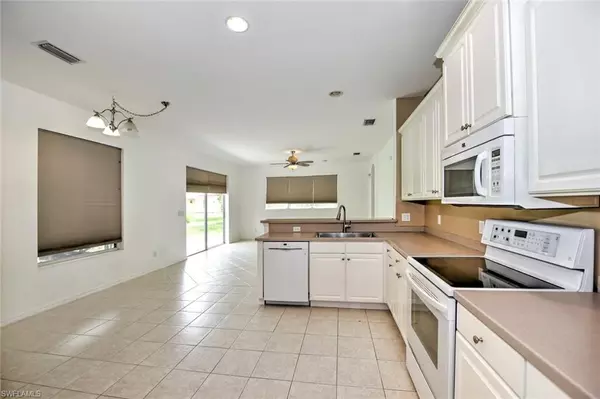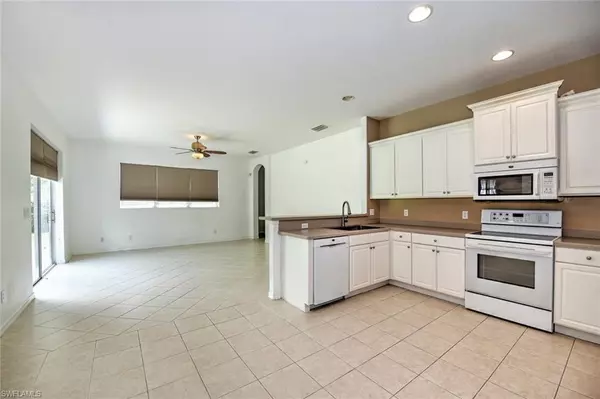$467,000
$485,000
3.7%For more information regarding the value of a property, please contact us for a free consultation.
4 Beds
3 Baths
2,228 SqFt
SOLD DATE : 04/20/2023
Key Details
Sold Price $467,000
Property Type Single Family Home
Sub Type Single Family Residence
Listing Status Sold
Purchase Type For Sale
Square Footage 2,228 sqft
Price per Sqft $209
Subdivision Stoneybrook
MLS Listing ID 222062234
Sold Date 04/20/23
Bedrooms 4
Full Baths 3
HOA Fees $168/qua
HOA Y/N Yes
Originating Board Florida Gulf Coast
Year Built 2005
Annual Tax Amount $3,530
Tax Year 2021
Lot Size 8,494 Sqft
Acres 0.195
Property Description
With this spacious floor plan you will find endless possibilities. This home features 4 bedrooms and 3 full bathrooms. There is plenty of room for your family and your guest. Enjoy all of the storage space with two walk-in closets in the master bedroom, a closet in each additional bedroom and hallway closets. The A/C was purchased in 2017, water heater (2016), all appliances within the last 5 years. There is a spacious 3 car garage for all of your additional toys. Stoneybrook at Gateway is a highly sought after community. With its 24 hour gate guard and its endless amenities/activities for all ages. Enjoy the playground, volleyball, basketball, baseball fields, soccer, hockey rink, fitness center, pool, spa, clubhouse and much more. HOA includes Xfinity fiber optic cable and interntet. A new roof is in the process of being completed.
Location
State FL
County Lee
Area Ga01 - Gateway
Zoning RPD
Rooms
Dining Room Dining - Living, Formal
Kitchen Pantry
Interior
Interior Features Split Bedrooms, Family Room, Guest Bath, Guest Room, Built-In Cabinets, Wired for Data, Pantry, Vaulted Ceiling(s), Walk-In Closet(s)
Heating Central Electric
Cooling Ceiling Fan(s), Central Electric
Flooring Carpet, Tile
Window Features Single Hung,Shutters
Appliance Electric Cooktop, Dishwasher, Disposal, Dryer, Microwave, Refrigerator/Freezer, Washer
Laundry Washer/Dryer Hookup, Inside
Exterior
Exterior Feature Sprinkler Auto
Garage Spaces 3.0
Community Features Basketball, BBQ - Picnic, Bike And Jog Path, Clubhouse, Park, Pool, Community Room, Community Spa/Hot tub, Fitness Center, Internet Access, Library, Pickleball, Playground, Sidewalks, Street Lights, Tennis Court(s), Volleyball, Gated
Utilities Available Underground Utilities, Cable Available
Waterfront Description None
View Y/N Yes
View Landscaped Area
Roof Type Tile
Porch Screened Lanai/Porch, Patio
Garage Yes
Private Pool No
Building
Lot Description Regular
Story 1
Sewer Central
Water Central
Level or Stories 1 Story/Ranch
Structure Type Concrete Block,Stucco
New Construction No
Schools
Elementary Schools School Choice
Middle Schools School Choice
High Schools School Choice
Others
HOA Fee Include Cable TV,Legal/Accounting,Manager,Rec Facilities,Security,Street Lights,Street Maintenance
Tax ID 31-44-26-27-0000C.0260
Ownership Single Family
Security Features Security System,Smoke Detector(s),Smoke Detectors
Acceptable Financing Buyer Finance/Cash, FHA, VA Loan
Listing Terms Buyer Finance/Cash, FHA, VA Loan
Read Less Info
Want to know what your home might be worth? Contact us for a FREE valuation!

Our team is ready to help you sell your home for the highest possible price ASAP
Bought with Royal Shell Real Estate, Inc.
GET MORE INFORMATION

REALTORS®






