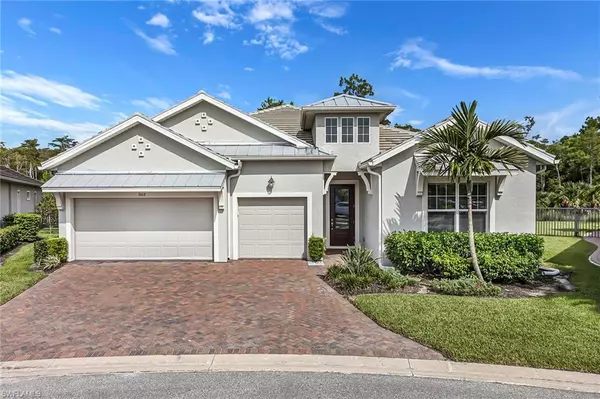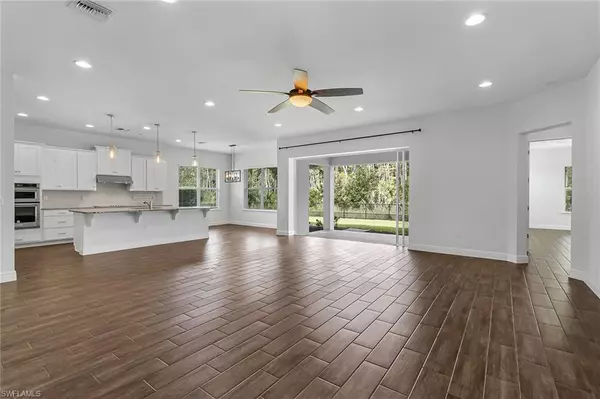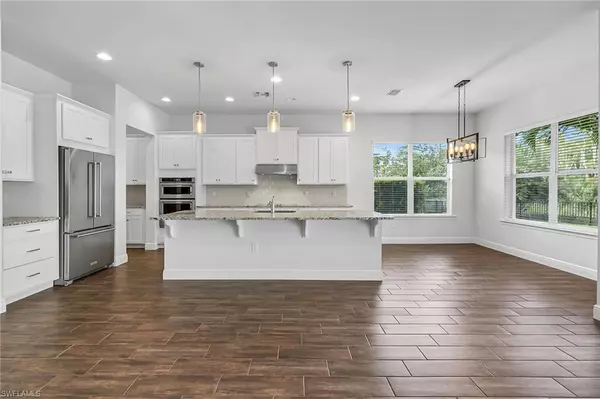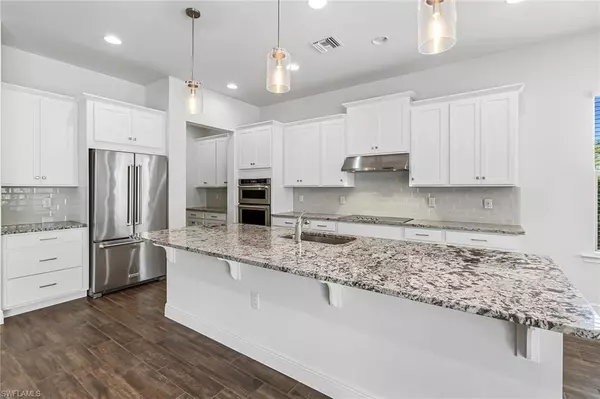$1,150,000
$1,295,000
11.2%For more information regarding the value of a property, please contact us for a free consultation.
4 Beds
4 Baths
3,445 SqFt
SOLD DATE : 04/21/2023
Key Details
Sold Price $1,150,000
Property Type Single Family Home
Sub Type Single Family Residence
Listing Status Sold
Purchase Type For Sale
Square Footage 3,445 sqft
Price per Sqft $333
Subdivision Compass Landing
MLS Listing ID 222060390
Sold Date 04/21/23
Bedrooms 4
Full Baths 3
Half Baths 1
HOA Y/N Yes
Originating Board Naples
Year Built 2018
Annual Tax Amount $6,420
Tax Year 2021
Lot Size 0.330 Acres
Acres 0.33
Property Description
Perfectly nestled within the highly sought-after gated community of Compass Landing in North Naples, arrives an immaculate, single-story estate home boasting 4 bedrooms plus den, 4 baths, an upgraded chef's kitchen with wall oven and large walk-in pantry, nearly 3,450 sq. ft. of A/C living and one of the largest lots in the community sitting on over 1/3 of an acre with complete privacy. Built-in 2018, this extremely popular Trimaran model features incredible upgrades, including a new custom puppy-gate exterior fence, disappearing sliders in the great room, a spacious owner's suite with large walk-in closet and oversized frameless walk-in shower, volume ceilings throughout, a 3-car garage with brick paver driveway, upgraded tile flooring throughout entire home, room to add an incredible pool & spa oasis, over 4,600 sq. ft. of total lifestyle space and rear northwestern exposure to capture every picturesque sunset. Residents of Compass Landing also enjoy access to a state-of-the-art fitness center, resort-style pool and hot tub, clubhouse with kitchenette for private events, a kids playground and much more. A must-see for those desiring peaceful preserve views and complete privacy.
Location
State FL
County Collier
Area Na31 - E/O Collier Blvd N/O Vanderbilt
Rooms
Primary Bedroom Level Master BR Ground
Master Bedroom Master BR Ground
Dining Room Breakfast Bar, Breakfast Room, Dining - Living, Eat-in Kitchen
Kitchen Kitchen Island, Walk-In Pantry
Interior
Interior Features Split Bedrooms, Great Room, Florida Room, Guest Bath, Guest Room, Home Office, Den - Study, Bar, Built-In Cabinets, Wired for Data, Custom Mirrors, Volume Ceiling, Walk-In Closet(s)
Heating Central Electric
Cooling Ceiling Fan(s), Central Electric
Flooring Tile
Window Features Picture,Single Hung,Transom,Shutters - Manual,Decorative Shutters
Appliance Electric Cooktop, Dishwasher, Disposal, Double Oven, Dryer, Microwave, Refrigerator/Freezer, Self Cleaning Oven, Wall Oven, Washer
Laundry Inside, Sink
Exterior
Exterior Feature Room for Pool, Sprinkler Auto
Garage Spaces 3.0
Fence Fenced
Community Features Clubhouse, Park, Pool, Community Room, Community Spa/Hot tub, Fitness Center, Internet Access, Playground, Sidewalks, Street Lights, Gated
Utilities Available Underground Utilities, Cable Available, Natural Gas Available
Waterfront Description None
View Y/N Yes
View Landscaped Area, Preserve, Trees/Woods
Roof Type Tile
Street Surface Paved
Porch Open Porch/Lanai
Garage Yes
Private Pool No
Building
Lot Description Corner Lot, Oversize
Story 1
Sewer Central
Water Central
Level or Stories 1 Story/Ranch
Structure Type Concrete Block,Stucco
New Construction No
Schools
Elementary Schools Laurel Oak Elementary School
Middle Schools Oak Ridge Middle School
High Schools Gulf Coast High School
Others
HOA Fee Include Maintenance Grounds,Legal/Accounting,Manager,Street Maintenance
Tax ID 81080000489
Ownership Single Family
Security Features Smoke Detector(s),Smoke Detectors
Acceptable Financing Buyer Finance/Cash
Listing Terms Buyer Finance/Cash
Read Less Info
Want to know what your home might be worth? Contact us for a FREE valuation!

Our team is ready to help you sell your home for the highest possible price ASAP
Bought with Premier Sotheby's Int'l Realty
GET MORE INFORMATION
REALTORS®






