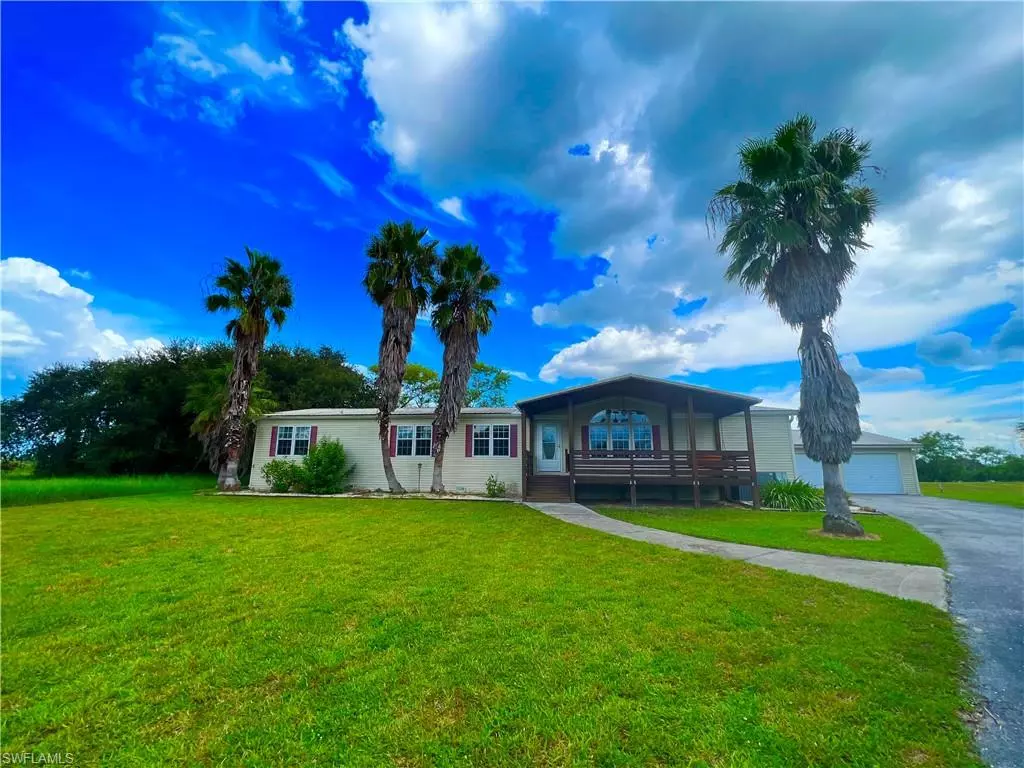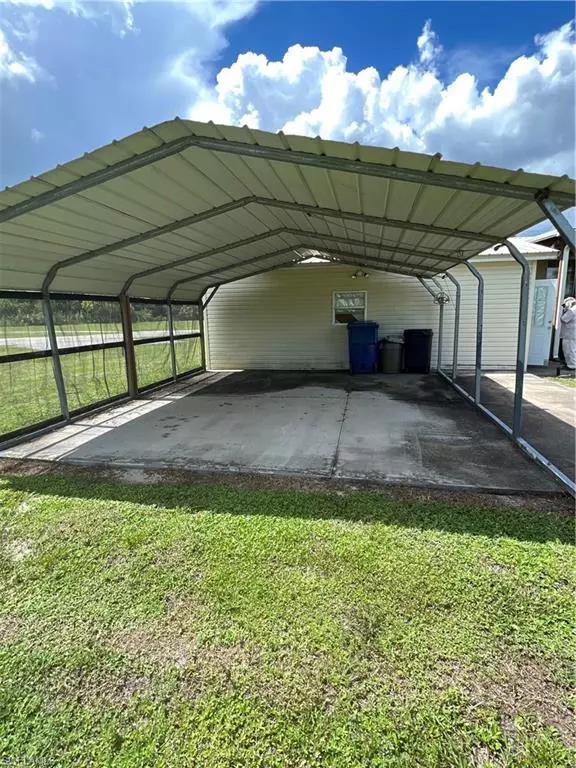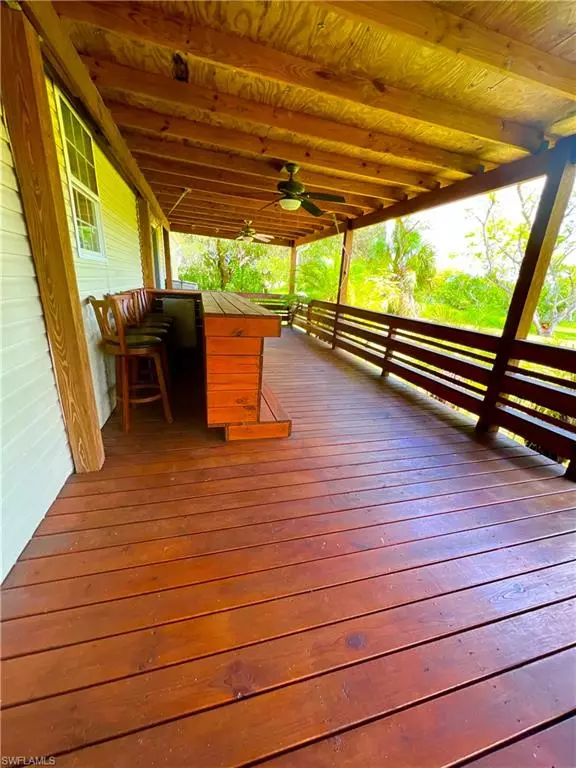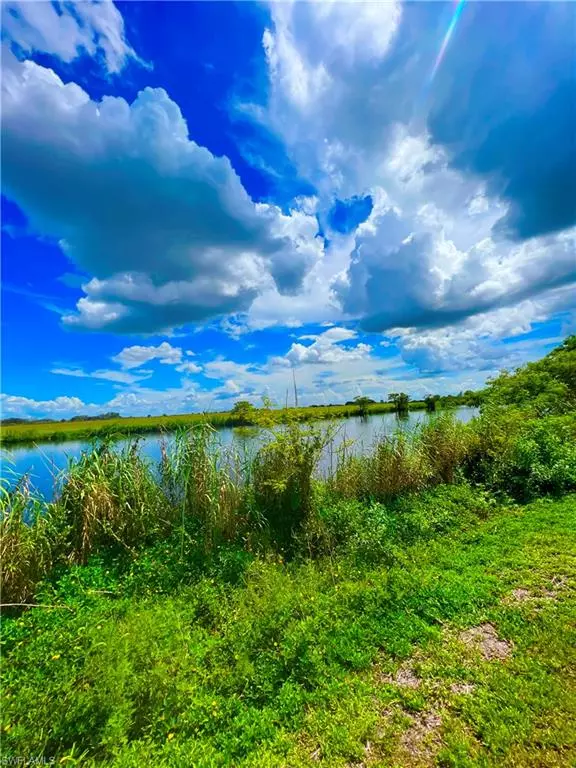$284,000
$289,000
1.7%For more information regarding the value of a property, please contact us for a free consultation.
3 Beds
2 Baths
2,356 SqFt
SOLD DATE : 08/30/2022
Key Details
Sold Price $284,000
Property Type Manufactured Home
Sub Type Manufactured Home
Listing Status Sold
Purchase Type For Sale
Square Footage 2,356 sqft
Price per Sqft $120
Subdivision River Oaks
MLS Listing ID 222060554
Sold Date 08/30/22
Style Traditional
Bedrooms 3
Full Baths 2
Originating Board Florida Gulf Coast
Year Built 2003
Annual Tax Amount $2,183
Tax Year 2021
Lot Size 0.390 Acres
Acres 0.39
Property Description
Looking for a very spacious home with River Views, in a wonderful neighborhood....this is it!!! This home has so much to offer inside and out. The interior includes formal living and dining, a spacious kitchen, a nice size family room with a beautiful fireplace that includes built in cabinets on both sides, 3 bedrooms and a fourth room that could be used as an office, den, or 4th bedroom, 2 full baths, a huge master suite with French doors and all walk-in closets. Enjoy your morning coffee on the well-built front porch in the swing, or on the massive back porch watching the boats go by on the river. The back porch also includes a built-in bar and a nice hot tub! There is a nice two car detached garage or workshop that is well insulated, includes built in shelving, a large air compressor, and can fit plenty of fishing poles! Behind the garage is a nice sized carport for all of those extra toys! Only a short distance away from the boat ramp, and minutes away from shopping and dining.
Location
State FL
County Glades
Area Gc01 - Glades County
Rooms
Dining Room Dining - Family, Eat-in Kitchen, Formal
Interior
Interior Features Split Bedrooms, Guest Bath, Guest Room, Home Office, Den - Study, Built-In Cabinets, Wired for Data, Cathedral Ceiling(s), Pantry, Walk-In Closet(s)
Heating Central Electric, Fireplace(s)
Cooling Central Electric
Flooring Carpet, Vinyl
Fireplace Yes
Window Features Single Hung,Window Coverings
Appliance Dishwasher, Dryer, Range, Refrigerator/Freezer, Washer
Laundry Inside
Exterior
Garage Spaces 2.0
Community Features Internet Access, Boating, Non-Gated
Utilities Available Cable Not Available
Waterfront Description None
View Y/N No
Roof Type Metal
Porch Open Porch/Lanai, Patio
Garage Yes
Private Pool No
Building
Lot Description Oversize
Sewer Central
Water Central
Architectural Style Traditional
Structure Type Vinyl Siding
New Construction No
Others
HOA Fee Include None
Tax ID S26-42-30-001-0000-0250
Ownership Single Family
Security Features Smoke Detector(s),Smoke Detectors
Acceptable Financing Buyer Finance/Cash
Listing Terms Buyer Finance/Cash
Read Less Info
Want to know what your home might be worth? Contact us for a FREE valuation!

Our team is ready to help you sell your home for the highest possible price ASAP
Bought with Red Key Realty Group LLC
GET MORE INFORMATION

REALTORS®






