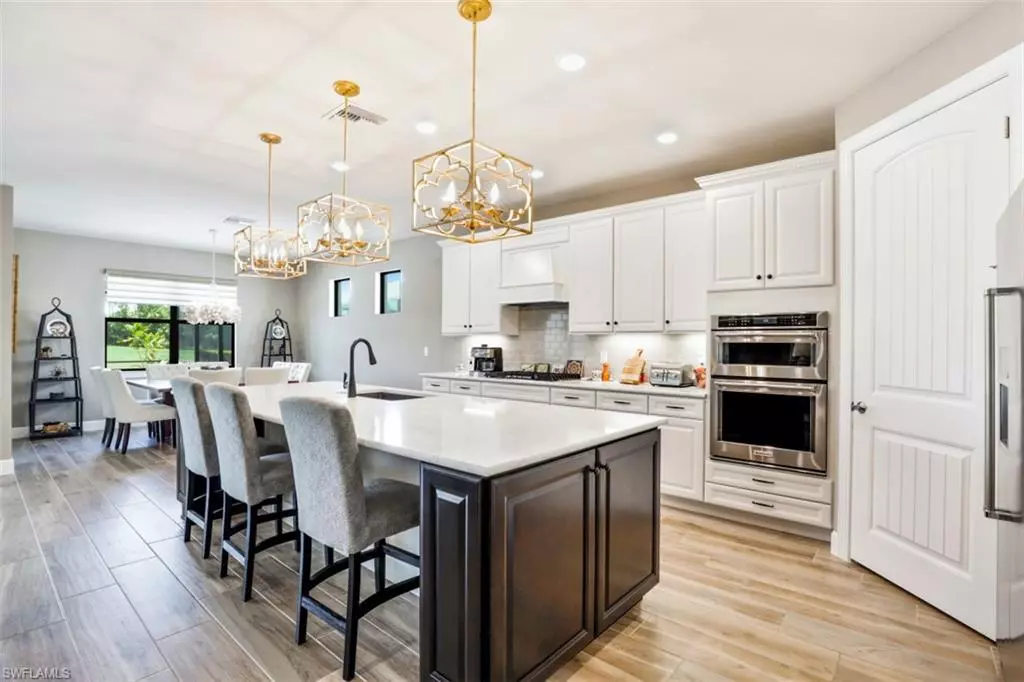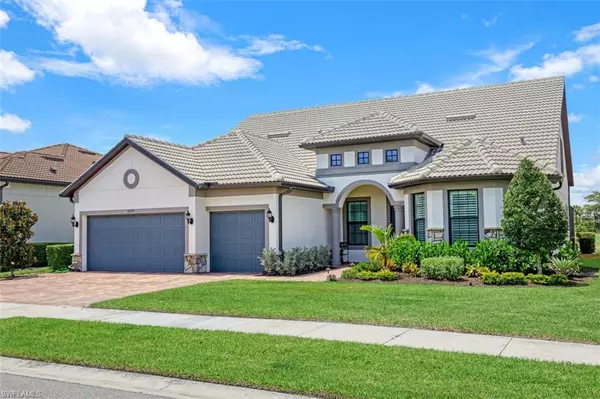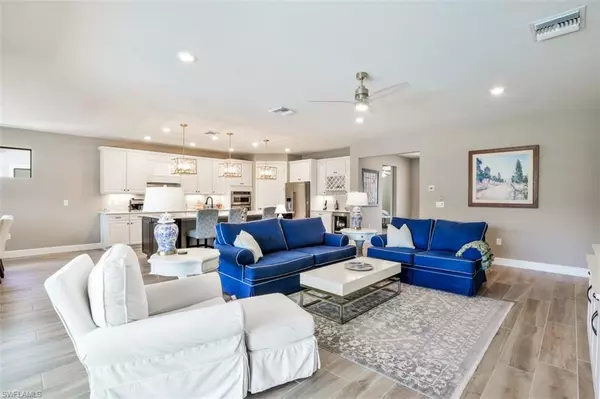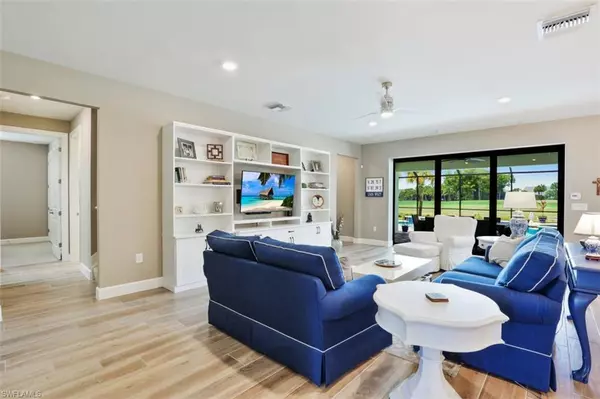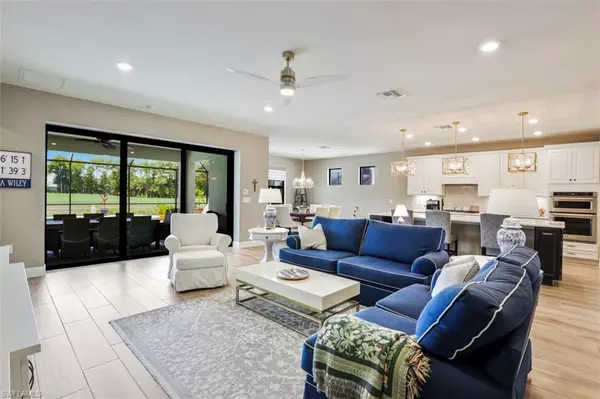$1,425,000
$1,499,000
4.9%For more information regarding the value of a property, please contact us for a free consultation.
4 Beds
4 Baths
3,516 SqFt
SOLD DATE : 11/16/2022
Key Details
Sold Price $1,425,000
Property Type Single Family Home
Sub Type Single Family Residence
Listing Status Sold
Purchase Type For Sale
Square Footage 3,516 sqft
Price per Sqft $405
Subdivision Greyhawk At Golf Club Of The Everglades
MLS Listing ID 222058989
Sold Date 11/16/22
Bedrooms 4
Full Baths 4
HOA Fees $416/qua
HOA Y/N Yes
Originating Board Naples
Year Built 2018
Annual Tax Amount $7,715
Tax Year 2021
Lot Size 10,018 Sqft
Acres 0.23
Property Description
This is "IT" & you don't have to wait for "IT" to be built! STUNNING SUNSETS, NEARLY NEW, 4 BR + den + BONUS ROOM Pulte home! Move in ready with custom light fixtures, fans, upgraded flooring, gorgeous accents, designer treatments, custom built-in cabinet, central vac & so much more! Foyer leads to HUGE open living, kitchen & dining areas w/sliding glass doors that open onto the lanai -- indoor/outdoor living at its finest. The kitchen island is impressive w/ample storage & so much counter space, quartz countertops, wine cooler, GAS stovetop, & a HUGE pantry! The large MBR suite is cleverly tucked away from the rest of the home. Both guest BRs are also very private, one with en-suite bath and the other next to a full guest bath. The oversized den/office boasts gorgeous custom paneling, located just off the foyer. On the 2nd level, you will find a HUGE bonus room, perfect for just about any use! There is a full bath on 2nd level along w/an oversized 4th BR. Pool area is complete w/custom spa for cool winter evenings. There is ample covered patio space w/a golf course/preserve & water view. Roof insulated w/spray foam, new landscaping, AND EXTENDED (4') THREE CAR GARAGE!!
Location
State FL
County Collier
Area Na31 - E/O Collier Blvd N/O Vanderbilt
Rooms
Primary Bedroom Level Master BR Ground
Master Bedroom Master BR Ground
Dining Room Breakfast Bar, Dining - Family, Eat-in Kitchen
Kitchen Kitchen Island, Walk-In Pantry
Interior
Interior Features Central Vacuum, Split Bedrooms, Florida Room, Den - Study, Built-In Cabinets, Wired for Data, Coffered Ceiling(s), Entrance Foyer, Pantry, Tray Ceiling(s), Walk-In Closet(s)
Heating Central Electric
Cooling Ceiling Fan(s), Central Electric
Flooring Carpet, Tile
Window Features Impact Resistant,Single Hung,Sliding,Impact Resistant Windows,Window Coverings
Appliance Dishwasher, Dryer, Microwave, Range, Refrigerator/Icemaker, Washer, Wine Cooler
Laundry Inside, Sink
Exterior
Exterior Feature None
Garage Spaces 3.0
Pool In Ground
Community Features Golf Equity, Bocce Court, Clubhouse, Pool, Community Room, Community Spa/Hot tub, Fitness Center, Golf, Pickleball, Private Membership, Restaurant, Sidewalks, Street Lights, Tennis Court(s), Gated, Golf Course, Tennis
Utilities Available Underground Utilities, Cable Available
Waterfront Description Lake Front
View Y/N Yes
View Golf Course
Roof Type Tile
Porch Screened Lanai/Porch
Garage Yes
Private Pool Yes
Building
Lot Description Cul-De-Sac, On Golf Course
Story 2
Sewer Central
Water Central
Level or Stories Two, 2 Story
Structure Type Concrete Block,Stucco
New Construction No
Others
HOA Fee Include Irrigation Water,Maintenance Grounds,Legal/Accounting,Manager,Rec Facilities,Reserve,Security,Street Lights,Street Maintenance,Trash
Tax ID 46068002088
Ownership Single Family
Security Features Smoke Detector(s),Smoke Detectors
Acceptable Financing Buyer Finance/Cash
Listing Terms Buyer Finance/Cash
Read Less Info
Want to know what your home might be worth? Contact us for a FREE valuation!

Our team is ready to help you sell your home for the highest possible price ASAP
Bought with William Raveis Real Estate
GET MORE INFORMATION

REALTORS®

