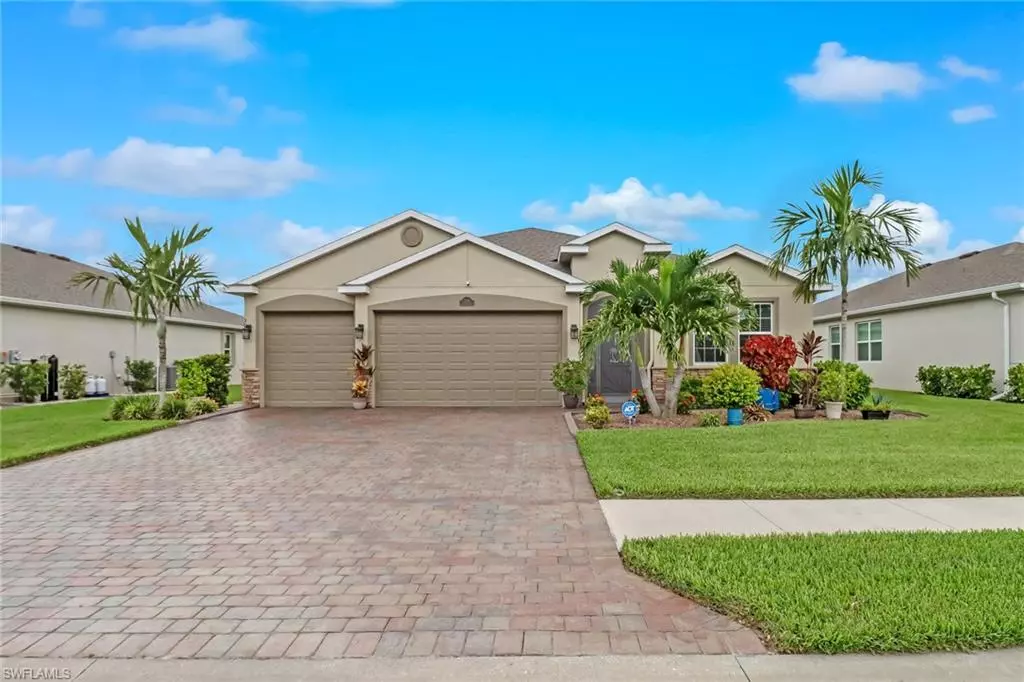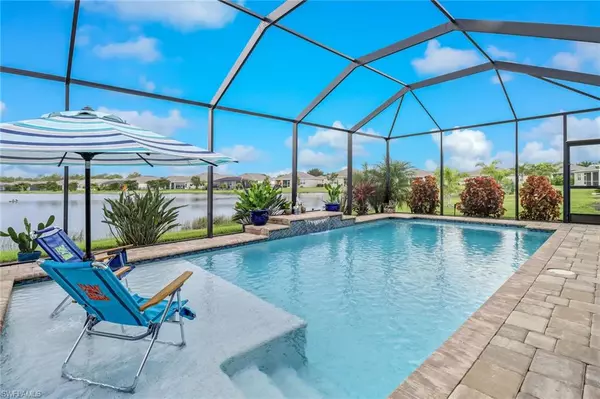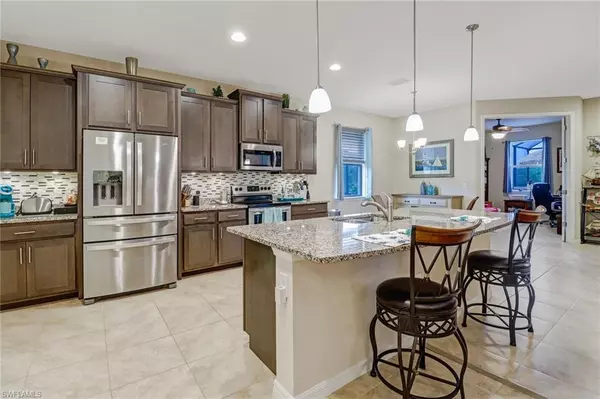$655,000
$660,000
0.8%For more information regarding the value of a property, please contact us for a free consultation.
3 Beds
3 Baths
2,361 SqFt
SOLD DATE : 01/20/2023
Key Details
Sold Price $655,000
Property Type Single Family Home
Sub Type Single Family Residence
Listing Status Sold
Purchase Type For Sale
Square Footage 2,361 sqft
Price per Sqft $277
Subdivision Entrada
MLS Listing ID 222058941
Sold Date 01/20/23
Bedrooms 3
Full Baths 3
HOA Y/N Yes
Originating Board Florida Gulf Coast
Year Built 2019
Annual Tax Amount $6,250
Tax Year 2021
Lot Size 8,450 Sqft
Acres 0.194
Property Description
NO FLOOD INSURANCE NEEDED. Best LAKE VIEW in Entrada. This Destin model a very spacious open concept design with 2,361sqft. of living space w/ tray ceilings, 3 bed +den, 3 full, 3-car garage. This home is elegantly upgraded with 42” cabinets w/ crown molding, quiet close, granite countertops, custom backsplash, stainless steel appliances, upgraded baseboard and door trim with 18' floor tile in all common areas. The large (31' x 14') custom heated/chilled pool w/ salt system, sun shelf, LED lights and waterfall is the perfect place to entertain family & friends. The owner's suite includes dual sinks, separate tub and shower, w/ 2 walk-in closets. The western rear exposure keeps your pool warm and gives you the perfect sunsets to finish your day. Outside you tropical landscaping w/ concrete curbing, screened in entrance, gutters, and screen for garage. City water and sewer in and paid in full. Entrada is a golf cart friendly community w/ low HOA fees ($94) & includes the state-of-the-art amenity center, a clubhouse w/ an oversized fitness center, resort style pool with lap lane and splash pad, tennis and pickle ball courts. Fridge in garage will replace the one in the kitchen.
Location
State FL
County Lee
Area Cc32 - Cape Coral Unit 84-88
Zoning RB-1
Rooms
Dining Room Breakfast Bar, Eat-in Kitchen, Formal
Kitchen Kitchen Island
Interior
Interior Features Split Bedrooms, Great Room, Guest Bath, Guest Room, Cathedral Ceiling(s), Vaulted Ceiling(s), Walk-In Closet(s)
Heating Central Electric
Cooling Ceiling Fan(s)
Flooring Tile
Window Features Thermal,Shutters
Appliance Microwave, Range, Refrigerator/Freezer
Laundry Washer/Dryer Hookup, Inside, Sink
Exterior
Exterior Feature Sprinkler Auto
Garage Spaces 3.0
Pool Concrete, Custom Upgrades, Electric Heat, Salt Water, Screen Enclosure
Community Features Bocce Court, Clubhouse, Park, Pool, Community Room, Community Spa/Hot tub, Fitness Center, Pickleball, Tennis Court(s), Gated
Utilities Available Cable Available
Waterfront Description Fresh Water,Lake Front,Pond
View Y/N No
Roof Type Tile
Street Surface Paved
Porch Screened Lanai/Porch
Garage Yes
Private Pool Yes
Building
Lot Description Regular
Story 1
Sewer Assessment Paid, Central
Water Assessment Paid
Level or Stories 1 Story/Ranch
Structure Type Concrete Block,Stucco
New Construction No
Others
HOA Fee Include Rec Facilities,Reserve,Street Lights,Street Maintenance
Tax ID 21-43-24-C4-00934.0720
Ownership Single Family
Acceptable Financing Buyer Finance/Cash
Listing Terms Buyer Finance/Cash
Read Less Info
Want to know what your home might be worth? Contact us for a FREE valuation!

Our team is ready to help you sell your home for the highest possible price ASAP
Bought with RE/MAX Trend
GET MORE INFORMATION
REALTORS®






