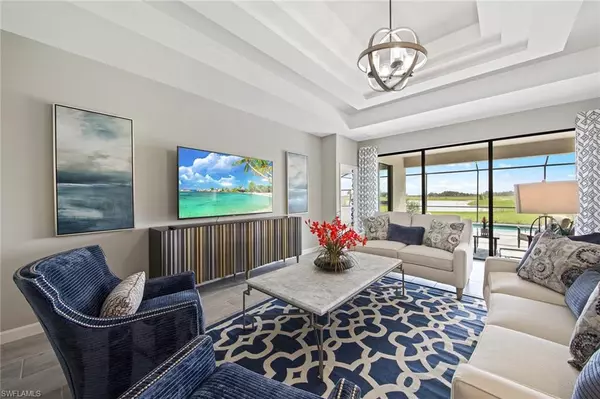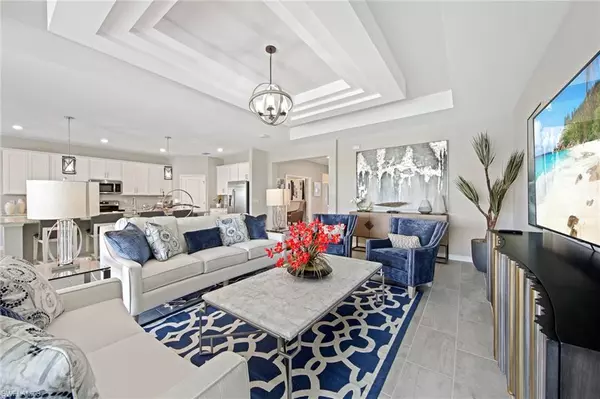$469,597
$469,597
For more information regarding the value of a property, please contact us for a free consultation.
3 Beds
3 Baths
2,444 SqFt
SOLD DATE : 11/29/2022
Key Details
Sold Price $469,597
Property Type Single Family Home
Sub Type Single Family Residence
Listing Status Sold
Purchase Type For Sale
Square Footage 2,444 sqft
Price per Sqft $192
Subdivision Gator Circle
MLS Listing ID 222056466
Sold Date 11/29/22
Bedrooms 3
Full Baths 3
Originating Board Naples
Year Built 2022
Annual Tax Amount $1,250
Tax Year 2021
Lot Size 0.360 Acres
Acres 0.36
Property Description
The Summerville II model is an outstanding use of 2,444 square feet of living space in this ideal split-bedroom floor plan with 3 bedrooms plus den and 3 full baths. Large, open-concept great room and kitchen boasts inviting eat-in dining room. Master suite features private lanai access, two walk-in closets and en-suite bathroom with dual vanities and large spa shower. Den with French doors will make a great office or hobby space. Garage offers plenty of storage for cars and toys alike. Additional options in home include shaker style cabinets, quartz countertops and designer tile throughout the home. Photos & virtual tour are of model home & are used for display purposes only. Estimated delivery October/November 2022.
Location
State FL
County Lee
Area Cc41 - Cape Coral Unit 37-43, 48, 49
Rooms
Primary Bedroom Level Master BR Ground
Master Bedroom Master BR Ground
Dining Room Breakfast Bar, Breakfast Room, Eat-in Kitchen
Kitchen Kitchen Island, Pantry, Walk-In Pantry
Interior
Interior Features Split Bedrooms, Great Room, Guest Bath, Guest Room, Home Office, Den - Study, Built-In Cabinets, Wired for Data, Entrance Foyer, Pantry, Walk-In Closet(s)
Heating Central Electric
Cooling Central Electric
Flooring Tile
Window Features Single Hung,Sliding,Shutters,Shutters - Manual
Appliance Dishwasher, Disposal, Dryer, Microwave, Range, Refrigerator/Icemaker, Self Cleaning Oven, Washer
Laundry Inside, Sink
Exterior
Exterior Feature Room for Pool, Sprinkler Auto
Garage Spaces 3.0
Community Features None, No Subdivision
Utilities Available Cable Available
Waterfront Description None
View Y/N No
Roof Type Shingle
Street Surface Paved
Porch Screened Lanai/Porch, Patio
Garage Yes
Private Pool No
Building
Lot Description Regular
Story 1
Sewer Septic Tank
Water Central
Level or Stories 1 Story/Ranch
Structure Type Concrete Block,Stucco
New Construction Yes
Others
HOA Fee Include None
Tax ID 19-43-24-C3-05621.0420
Ownership Single Family
Security Features Smoke Detector(s)
Acceptable Financing Buyer Pays Title, Buyer Finance/Cash, FHA, VA Loan
Listing Terms Buyer Pays Title, Buyer Finance/Cash, FHA, VA Loan
Read Less Info
Want to know what your home might be worth? Contact us for a FREE valuation!

Our team is ready to help you sell your home for the highest possible price ASAP
Bought with NON MLS OFFICE
GET MORE INFORMATION
REALTORS®






