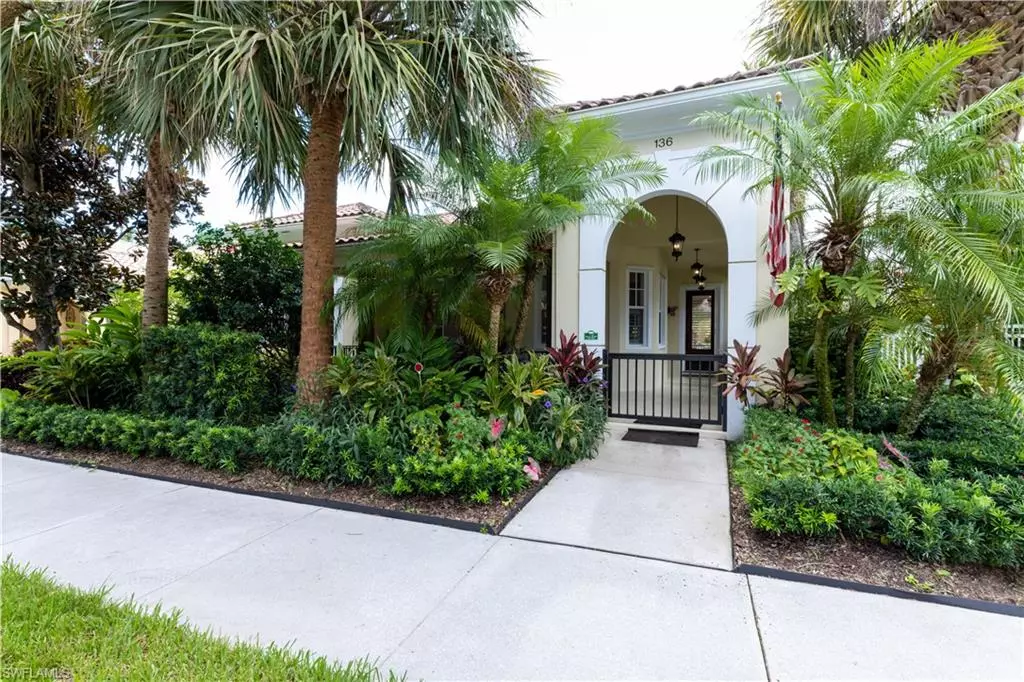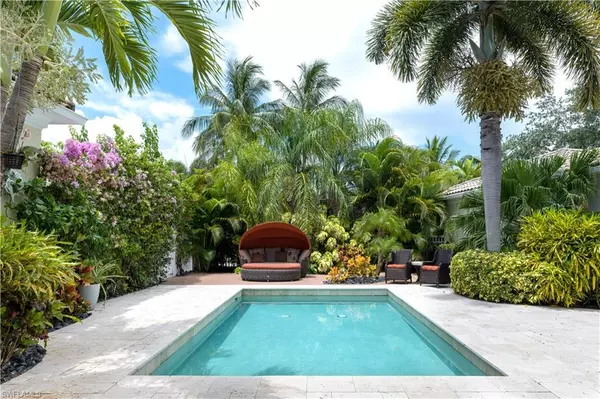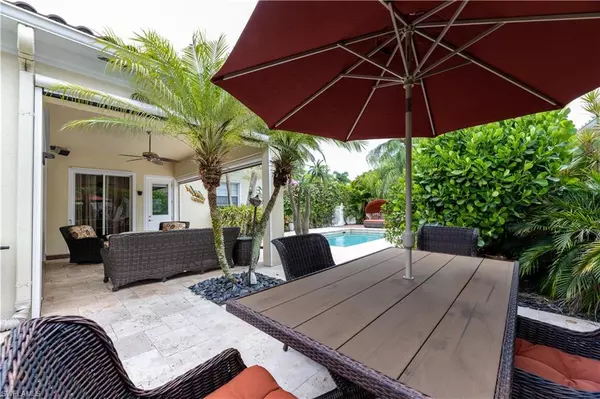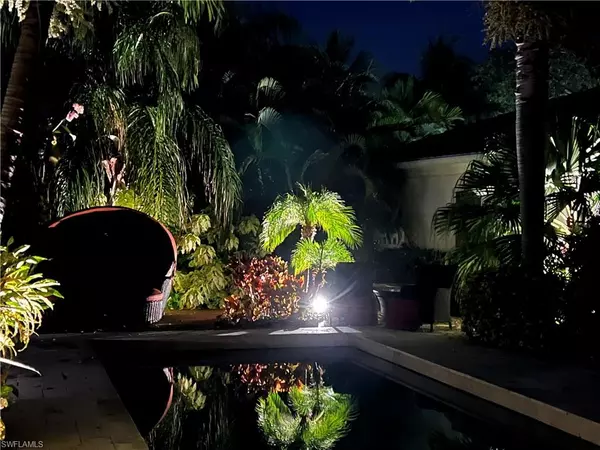$950,000
$999,999
5.0%For more information regarding the value of a property, please contact us for a free consultation.
3 Beds
2 Baths
1,777 SqFt
SOLD DATE : 08/30/2022
Key Details
Sold Price $950,000
Property Type Single Family Home
Sub Type Single Family Residence
Listing Status Sold
Purchase Type For Sale
Square Footage 1,777 sqft
Price per Sqft $534
MLS Listing ID 222055858
Sold Date 08/30/22
Style Traditional
Bedrooms 3
Full Baths 2
HOA Fees $337/qua
HOA Y/N Yes
Originating Board Naples
Year Built 2004
Annual Tax Amount $10,164
Tax Year 2021
Lot Size 8,154 Sqft
Acres 0.1872
Property Description
This Jupiter house is OUT of this World!!
This idyllic tropical paradise decorated with impeccable landscaping invites you into a spacious open floor plan that overlooks its tranquil private pool deck filled with luscious foliage, trees, flowers and plants.
The luxurious bathrooms , completely renovated with beautiful, natural materials on floors and walls, create a modern, sleek look. You will love the elegant, custom closets in the Master! This exquisite three bedroom gem with four televisions throughout, boasts of an updated kitchen complete with a LG refrigerator. The wood floors are gorgeous! The private pool completes this dream home. Electric screens provide an enclosed area.. If you like to entertain, this house is perfect!
Located in Tuscany at Abacoa, a highly sought-after neighborhood in Jupiter that offers a community center, fitness center and community pool.
Don't miss this winner!!
Location
State FL
County Palm Beach
Area Oa01 - Out Of Area
Zoning Mixed Use Development ( 30-JUPITER )
Rooms
Primary Bedroom Level Master BR Ground
Master Bedroom Master BR Ground
Dining Room Breakfast Bar, Dining - Living, Eat-in Kitchen
Interior
Interior Features Recreation Room, Wired for Data, Closet Cabinets, Custom Mirrors, Walk-In Closet(s)
Heating Central Electric
Cooling Ceiling Fan(s), Central Electric
Flooring Tile, Wood
Window Features Casement,Shutters - Screens/Fabric,Window Coverings
Appliance Dishwasher, Disposal, Dryer, Microwave, Range, Refrigerator/Freezer, Self Cleaning Oven, Washer
Laundry Inside
Exterior
Exterior Feature Courtyard
Garage Spaces 2.0
Fence Fenced
Pool In Ground
Community Features Golf Public, Bike And Jog Path, Clubhouse, Pool, Community Room, Fitness Center, Non-Gated
Utilities Available Cable Available
Waterfront Description None
View Y/N Yes
View Landscaped Area
Roof Type Tile
Porch Deck, Patio
Garage Yes
Private Pool Yes
Building
Lot Description Regular
Sewer Central
Water Central
Architectural Style Traditional
Structure Type Concrete Block,Stucco
New Construction No
Schools
Elementary Schools Lighthouse Elementary School
Middle Schools Independence Middle School
High Schools William T. Dwyer High School
Others
HOA Fee Include Manager
Tax ID 30-42-41-14-05-000-4230
Ownership Single Family
Security Features Security System,Smoke Detectors
Read Less Info
Want to know what your home might be worth? Contact us for a FREE valuation!

Our team is ready to help you sell your home for the highest possible price ASAP
GET MORE INFORMATION

REALTORS®






