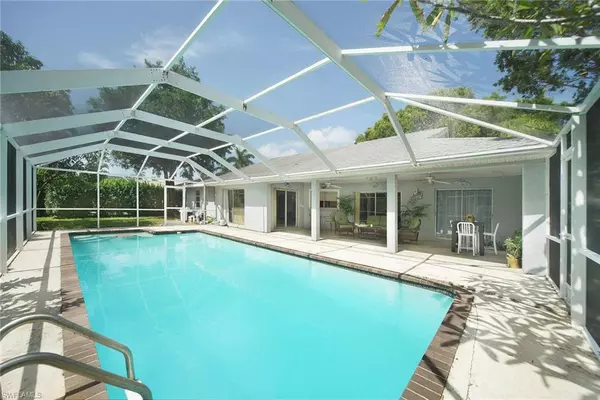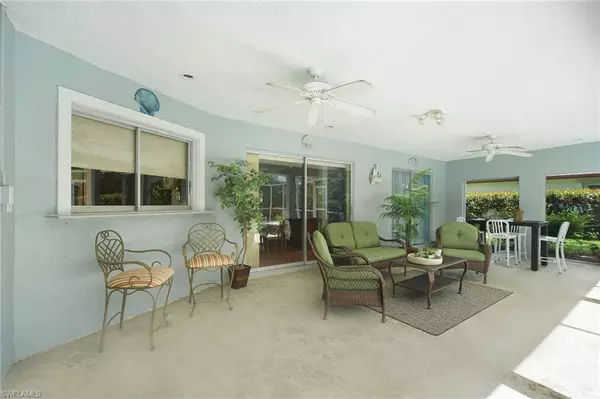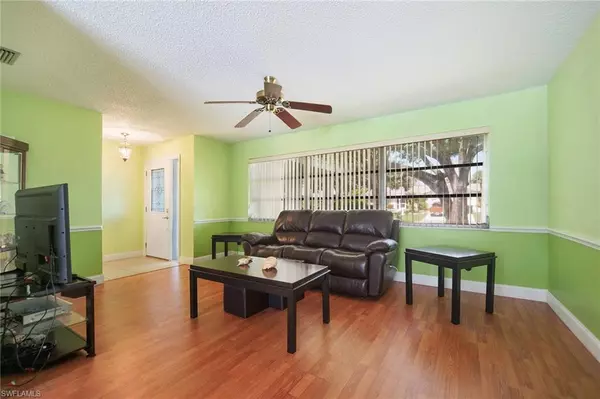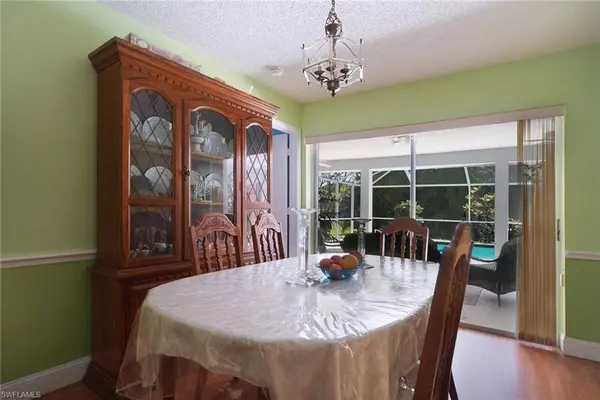$330,000
$420,000
21.4%For more information regarding the value of a property, please contact us for a free consultation.
3 Beds
2 Baths
1,643 SqFt
SOLD DATE : 09/16/2022
Key Details
Sold Price $330,000
Property Type Single Family Home
Sub Type Single Family Residence
Listing Status Sold
Purchase Type For Sale
Square Footage 1,643 sqft
Price per Sqft $200
Subdivision Whiskey Creek Club Estates
MLS Listing ID 222055774
Sold Date 09/16/22
Bedrooms 3
Full Baths 2
HOA Y/N Yes
Originating Board Florida Gulf Coast
Year Built 1978
Annual Tax Amount $2,066
Tax Year 2021
Lot Size 0.258 Acres
Acres 0.258
Property Description
WHISKEY CREEK NEIGHBORHOOD and walking distance to Whiskey Creek Country Club. This POOL home has 3 bedrooms with over 1600 sq ft under air. As you come into this home, you have a separate nice size living room and a dining room area that overlooks the LARGE LANAI with a pool. The master bedroom is all tiled throughout with sliding doors that go out to the lanai. The Master bathroom has dual sinks with a nice walk-in closet and shower area. As you enter the kitchen, that opens up to the family room with plenty of sliders and tons of natural light. The guest bedrooms are separate from the master bedroom, allowing great privacy for your guests and family, and a guest bathroom with a tub & shower. You have plenty of room to entertain your family and guests in this home with an oversize lanai and a nice size pool. This home has a wonderful large mango tree and a nice backyard. This home is located off McGregor Blvd, or you can also come off College Parkway area. You are located near plenty of dining, shopping, and a hospital close to Downtown Ft Myers and easy access to the beaches. AC only 2 months old & pool pump with new motor only 3 months old.
Location
State FL
County Lee
Area Fm06 - Fort Myers Area
Zoning RS-1
Rooms
Primary Bedroom Level Master BR Ground
Master Bedroom Master BR Ground
Dining Room Dining - Living, Eat-in Kitchen
Interior
Interior Features Split Bedrooms, Family Room, Walk-In Closet(s)
Heating Central Electric
Cooling Ceiling Fan(s), Central Electric
Flooring Laminate, Tile
Window Features Single Hung,Sliding,Window Coverings
Appliance Dishwasher, Dryer, Microwave, Range, Refrigerator, Washer
Laundry Inside
Exterior
Exterior Feature Sprinkler Auto
Garage Spaces 2.0
Pool In Ground, Concrete, Screen Enclosure
Community Features None, Non-Gated
Utilities Available Cable Not Available
Waterfront Description None
View Y/N Yes
View Partial Buildings
Roof Type Shingle
Street Surface Paved
Garage Yes
Private Pool Yes
Building
Lot Description Regular
Story 1
Sewer Central
Water Central
Level or Stories 1 Story/Ranch
Structure Type Concrete Block,Stucco
New Construction No
Schools
Elementary Schools South Zone - School Choice
Middle Schools South Zone - School Choice
High Schools South Zone - School Choie
Others
HOA Fee Include None
Tax ID 10-45-24-28-000O0.0430
Ownership Single Family
Acceptable Financing Buyer Finance/Cash
Listing Terms Buyer Finance/Cash
Read Less Info
Want to know what your home might be worth? Contact us for a FREE valuation!

Our team is ready to help you sell your home for the highest possible price ASAP
Bought with Jones & Co Realty
GET MORE INFORMATION

REALTORS®






