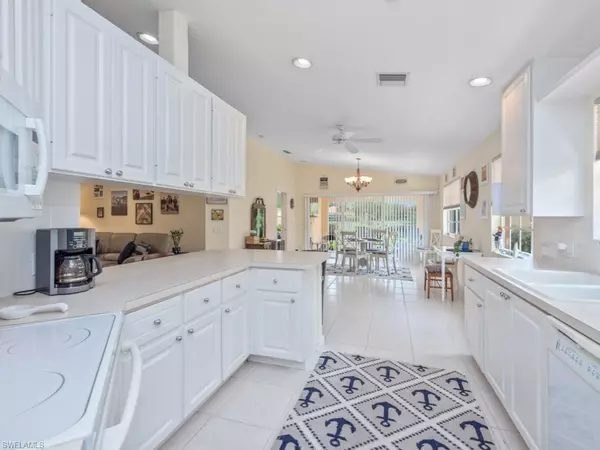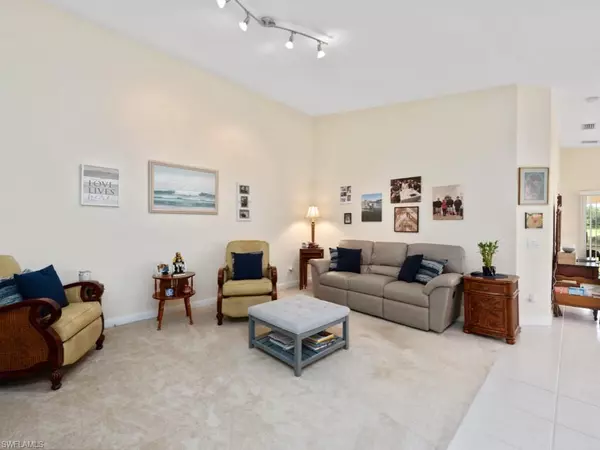$430,000
$430,000
For more information regarding the value of a property, please contact us for a free consultation.
2 Beds
2 Baths
1,534 SqFt
SOLD DATE : 09/06/2022
Key Details
Sold Price $430,000
Property Type Single Family Home
Sub Type Villa Attached
Listing Status Sold
Purchase Type For Sale
Square Footage 1,534 sqft
Price per Sqft $280
Subdivision San Remo
MLS Listing ID 222055057
Sold Date 09/06/22
Bedrooms 2
Full Baths 2
HOA Y/N Yes
Originating Board Naples
Year Built 2003
Annual Tax Amount $3,211
Tax Year 2021
Lot Size 4,922 Sqft
Acres 0.113
Property Description
This villa lives like a single family home and has magnificent long lake views in San Remo at Palmira. This very clean Capri floor plan villa by DiVosta features very strong poured concrete construction. This great room layout, spacious kitchen, split bedroom floor plan, dining area, and a Florida room that is great for a den or office, a screened rear lanai, and two car garage is well thought out and has plenty of storage. San Remo is an active and meticulously maintained gated community with villas, townhomes and single family homes with a resort style pool, lap pool, tennis, pickleball, fitness center, play area, and bike and jog paths. San Remo's secure gated community with 351 homes is located an easy three miles from the interstate and eight miles to the white sands of Barefoot Beach, 11 miles to the high-end shopping and dining at Coconut Point Mall, 11 miles to FGCU, and less than six miles from Riverside Park with amphitheater events, music, plays, festivals, artist shops, outdoor movies, kayaking, paddle boarding, holiday lights and fireworks.
Location
State FL
County Lee
Area Bn12 - East Of I-75 South Of Cit
Zoning PUD
Direction Head East of the interstate on Bonita Beach Rd for three miles and turn right onto the second entrance to Palmira onto Matteotti View then turn left onto Alessandria Cir and call Pamela 239-771-3864 for gate access.
Rooms
Primary Bedroom Level Master BR Ground
Master Bedroom Master BR Ground
Dining Room Breakfast Bar, Dining - Living
Kitchen Pantry
Interior
Interior Features Central Vacuum, Split Bedrooms, Great Room, Guest Bath, Guest Room, Den - Study, Bar, Built-In Cabinets, Wired for Data, Closet Cabinets, Custom Mirrors, Pantry, Vaulted Ceiling(s), Walk-In Closet(s)
Heating Central Electric
Cooling Ceiling Fan(s), Central Electric
Flooring Carpet, Tile
Window Features Single Hung,Sliding,Shutters - Manual,Window Coverings
Appliance Electric Cooktop, Dishwasher, Disposal, Dryer, Microwave, Refrigerator, Refrigerator/Freezer, Refrigerator/Icemaker, Self Cleaning Oven, Washer
Laundry Washer/Dryer Hookup, Inside, Sink
Exterior
Exterior Feature Sprinkler Auto, Tennis Court(s)
Garage Spaces 2.0
Community Features Bike And Jog Path, Clubhouse, Pool, Community Room, Fitness Center, Pickleball, Playground, Sidewalks, Street Lights, Tennis Court(s), Gated, Tennis
Utilities Available Underground Utilities, Cable Available
Waterfront Description Lake Front
View Y/N Yes
View Landscaped Area
Roof Type Tile
Street Surface Paved
Porch Screened Lanai/Porch
Garage Yes
Private Pool No
Building
Lot Description Regular
Faces Head East of the interstate on Bonita Beach Rd for three miles and turn right onto the second entrance to Palmira onto Matteotti View then turn left onto Alessandria Cir and call Pamela 239-771-3864 for gate access.
Story 1
Sewer Central
Water Central
Level or Stories 1 Story/Ranch
Structure Type Concrete Block,Concrete,Stucco
New Construction No
Others
HOA Fee Include Cable TV,Internet,Irrigation Water,Maintenance Grounds,Legal/Accounting,Manager,Pest Control Exterior,Rec Facilities,Repairs,Reserve,Security,Street Lights,Street Maintenance,Trash
Tax ID 04-48-26-B2-00500.1910
Ownership Condo
Security Features Smoke Detector(s),Smoke Detectors
Acceptable Financing Buyer Finance/Cash
Listing Terms Buyer Finance/Cash
Read Less Info
Want to know what your home might be worth? Contact us for a FREE valuation!

Our team is ready to help you sell your home for the highest possible price ASAP
Bought with Miloff Aubuchon Realty Group
GET MORE INFORMATION

REALTORS®






