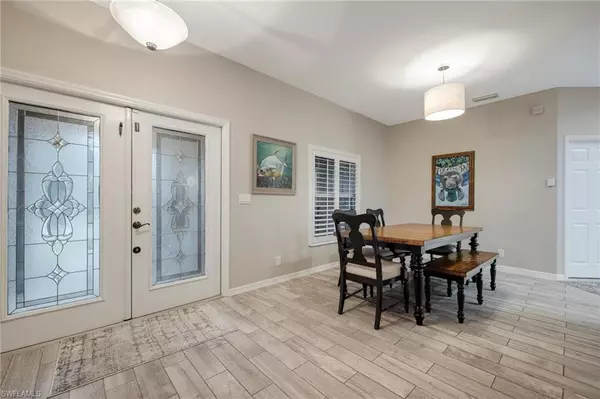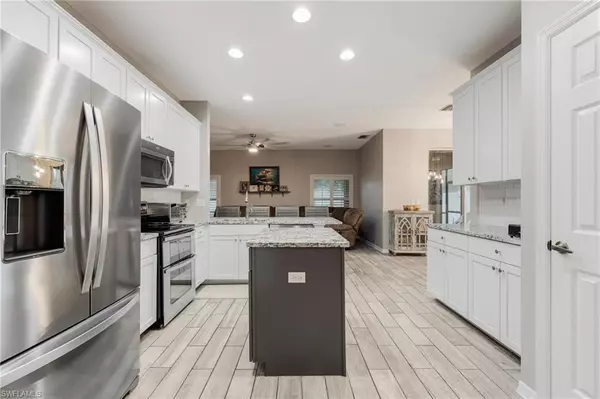$485,000
$499,500
2.9%For more information regarding the value of a property, please contact us for a free consultation.
4 Beds
3 Baths
2,918 SqFt
SOLD DATE : 09/12/2022
Key Details
Sold Price $485,000
Property Type Single Family Home
Sub Type Single Family Residence
Listing Status Sold
Purchase Type For Sale
Square Footage 2,918 sqft
Price per Sqft $166
Subdivision Heatherwood Lakes
MLS Listing ID 222053755
Sold Date 09/12/22
Bedrooms 4
Full Baths 3
HOA Fees $140/mo
HOA Y/N Yes
Originating Board Naples
Year Built 2005
Annual Tax Amount $3,457
Tax Year 2021
Lot Size 10,018 Sqft
Acres 0.23
Property Description
Welcome Home! This gorgeous home features 4 bedrooms, 2 dens/offices (could be a 5th or 6th bedroom), 3 full bathrooms (one could be a future pool bath), 2 brand new A/C units, large fenced in back yard with plenty of room for a pool, southern exposure, new granite countertops, white cabinets, new backsplash, brand new refrigerator with other appliances being just over a year old, freshly painted inside, freshly stained playground for the kiddos, wet bar, and so much more! The Owners Suite offers a closed off sitting area that can be used as an office, den, workout room, or even made into a dream closet. Low HOA dues at $140/month which include a community pool, cabana, playground, & gate. Heatherwood Lakes Community offers many social bonuses like: Food truck Fridays, Kona Ice Sundays, Private Fireworks Show for New Years Eve and 4th Of July, pool parties, HUGE Halloween trick or treating, Christmas Celebrations which include holiday special guests (Santa, Buddy The Elf, Easter Bunny, The Grinch, and many more). Come live in a GREAT gated community and be our neighbors! Book your showing today as this home won't last long!
Location
State FL
County Lee
Area Cc24 - Cape Coral Unit 71, 92, 94-96
Zoning RD-D
Rooms
Primary Bedroom Level Master BR Upstairs
Master Bedroom Master BR Upstairs
Dining Room Breakfast Bar, Formal
Kitchen Kitchen Island, Pantry
Interior
Interior Features Split Bedrooms, Wired for Data, Pantry
Heating Central Electric
Cooling Ceiling Fan(s), Central Electric
Flooring Carpet, Tile
Window Features Single Hung,Shutters
Appliance Electric Cooktop, Dishwasher, Disposal, Dryer, Microwave, Refrigerator/Freezer
Laundry Inside
Exterior
Exterior Feature Room for Pool
Garage Spaces 2.0
Fence Fenced
Community Features Clubhouse, Pool, Internet Access, Playground, Sidewalks, Gated
Utilities Available Cable Available
Waterfront Description None
View Y/N Yes
View Landscaped Area
Roof Type Tile
Garage Yes
Private Pool No
Building
Lot Description Regular
Story 2
Sewer Central
Water Central
Level or Stories Two, 2 Story
Structure Type Concrete Block,Wood Frame,Stucco
New Construction No
Schools
Elementary Schools School Choice
Middle Schools School Choice
High Schools School Choice
Others
HOA Fee Include Manager,Street Lights,Trash
Tax ID 28-44-23-C4-00215.0030
Ownership Single Family
Acceptable Financing Buyer Finance/Cash, FHA
Listing Terms Buyer Finance/Cash, FHA
Read Less Info
Want to know what your home might be worth? Contact us for a FREE valuation!

Our team is ready to help you sell your home for the highest possible price ASAP
Bought with RE/MAX Trend
GET MORE INFORMATION

REALTORS®






