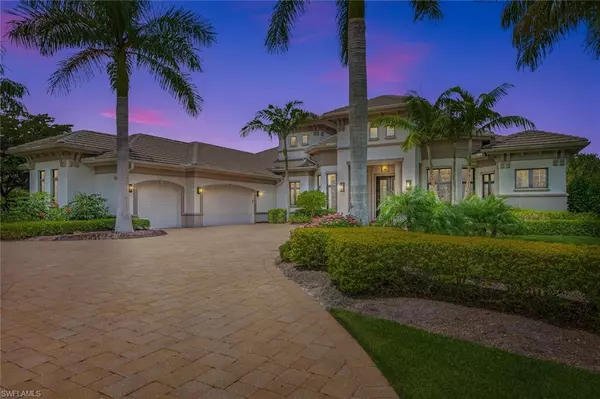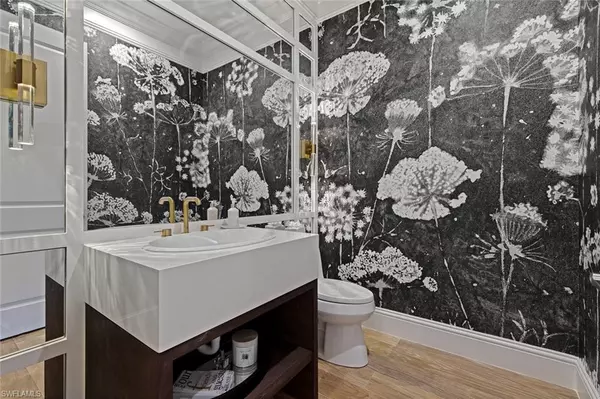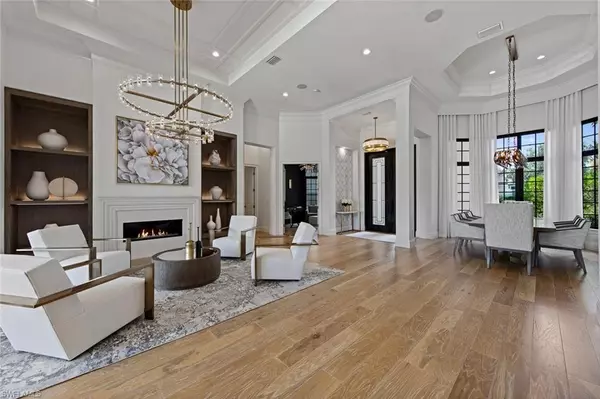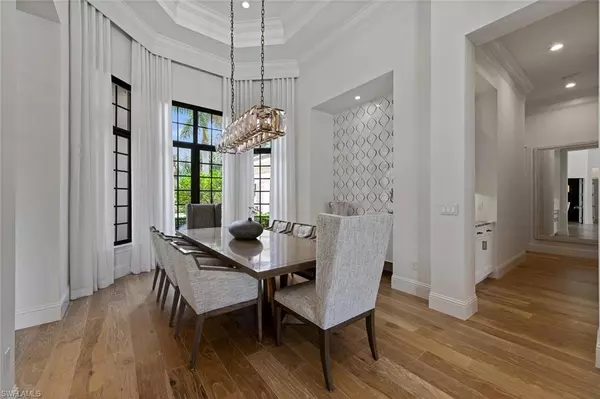$4,200,000
$4,500,000
6.7%For more information regarding the value of a property, please contact us for a free consultation.
4 Beds
5 Baths
4,182 SqFt
SOLD DATE : 08/31/2022
Key Details
Sold Price $4,200,000
Property Type Single Family Home
Sub Type Single Family Residence
Listing Status Sold
Purchase Type For Sale
Square Footage 4,182 sqft
Price per Sqft $1,004
Subdivision Quail West
MLS Listing ID 222053802
Sold Date 08/31/22
Style Contemporary
Bedrooms 4
Full Baths 4
Half Baths 1
HOA Y/N Yes
Originating Board Naples
Year Built 2015
Annual Tax Amount $25,821
Tax Year 2021
Lot Size 0.551 Acres
Acres 0.551
Property Description
Sophisticated, soft contemporary Quail West residence framed by stately palms is a symphony for the eyes. Every space is brimming with exquisite designer touches, from the stylistic tile in various niches to the stunning wallpaper in powder room & bedrooms to the high-end lighting fixtures & furnishings throughout. The newly renovated kitchen with double islands, butler's pantry, an abundance of storage, Sub Zero & Wolf Appliances with a warming drawer & pot filler is truly worthy of a chef's kiss. The outdoor deck overlooking the golf course is a luxury destination all its own & offers over 1,100 sq ft of covered living space with a kitchen, ample lounging & dining areas, a large saltwater pool/spa & electric bug screens. Additional features of the beautifully updated home include a thoughtful, open floor plan, A/C in garage, a whole house generator, Sonos sound system with built-in speakers, two fireplaces (inside & out) & more. Your luxury lifestyle awaits.
Location
State FL
County Lee
Area Na21 - N/O Immokalee Rd E/O 75
Zoning RPD
Rooms
Dining Room Breakfast Bar, Eat-in Kitchen
Kitchen Kitchen Island, Pantry
Interior
Interior Features Great Room, Den - Study, Bar, Built-In Cabinets, Closet Cabinets, Coffered Ceiling(s), Entrance Foyer, Volume Ceiling, Walk-In Closet(s), Wet Bar
Heating Propane
Cooling Ceiling Fan(s), Central Electric
Flooring Tile, Wood
Fireplaces Type Outside
Fireplace Yes
Window Features Impact Resistant,Impact Resistant Windows
Appliance Gas Cooktop, Dishwasher, Disposal, Double Oven, Microwave, Pot Filler, Refrigerator/Freezer, Self Cleaning Oven, Warming Drawer, Wine Cooler
Laundry Inside, Sink
Exterior
Exterior Feature Gas Grill, Outdoor Grill, Outdoor Kitchen
Garage Spaces 3.0
Pool In Ground, Gas Heat, Salt Water
Community Features Golf Non Equity, Basketball, Beach Club Available, Beauty Salon, Bocce Court, Clubhouse, Concierge Services, Fitness Center, Full Service Spa, Golf, Pickleball, Playground, Private Membership, Putting Green, Restaurant, Sauna, Sidewalks, Street Lights, Tennis Court(s), Gated, Golf Course, Tennis
Utilities Available Underground Utilities, Propane, Cable Available, Natural Gas Available
Waterfront Description None
View Y/N Yes
View Golf Course
Roof Type Tile
Street Surface Paved
Porch Open Porch/Lanai
Garage Yes
Private Pool Yes
Building
Lot Description On Golf Course
Sewer Central
Water Central
Architectural Style Contemporary
Structure Type Concrete Block,Stucco
New Construction No
Others
HOA Fee Include Security,Street Lights
Tax ID 05-48-26-B3-01700.J146
Ownership Single Family
Security Features Security System,Smoke Detector(s),Smoke Detectors
Acceptable Financing Buyer Finance/Cash
Listing Terms Buyer Finance/Cash
Read Less Info
Want to know what your home might be worth? Contact us for a FREE valuation!

Our team is ready to help you sell your home for the highest possible price ASAP
Bought with Levitan Realty
GET MORE INFORMATION
REALTORS®






