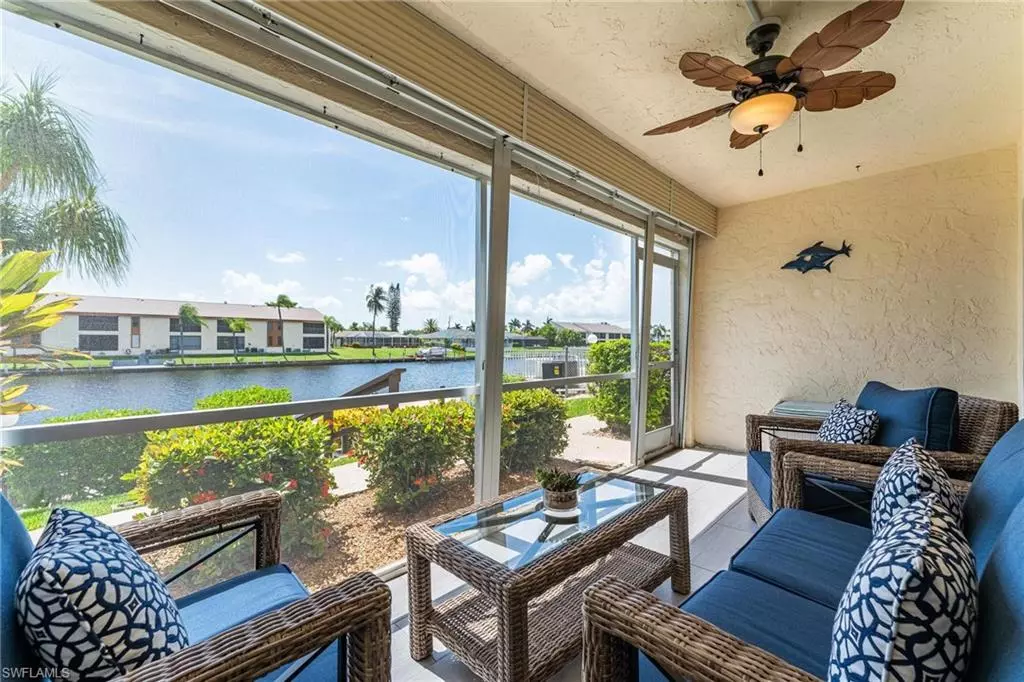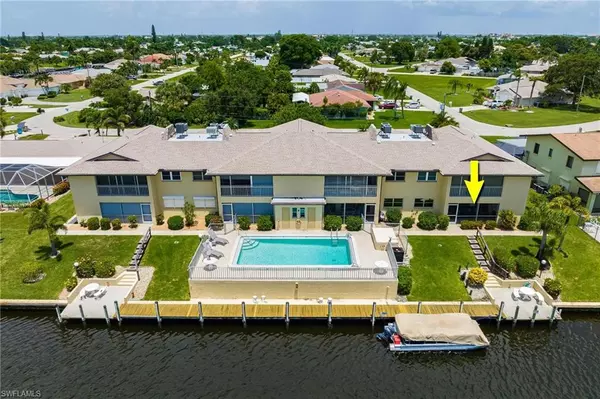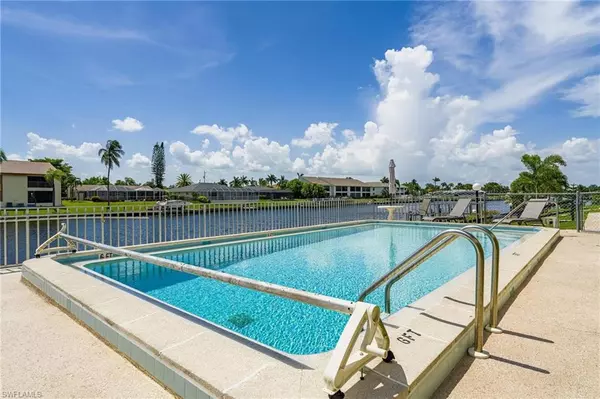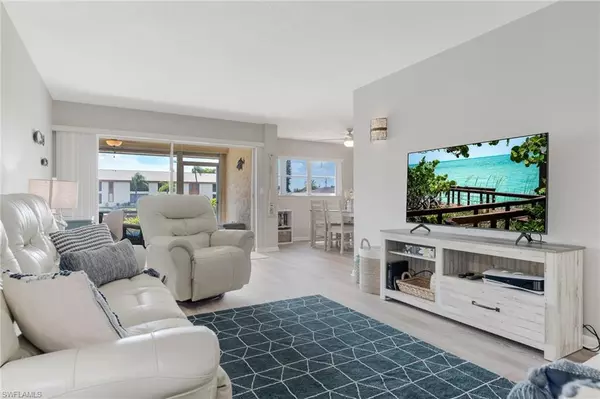$315,000
$315,000
For more information regarding the value of a property, please contact us for a free consultation.
2 Beds
2 Baths
1,486 SqFt
SOLD DATE : 08/23/2022
Key Details
Sold Price $315,000
Property Type Condo
Sub Type Low Rise (1-3)
Listing Status Sold
Purchase Type For Sale
Square Footage 1,486 sqft
Price per Sqft $211
Subdivision Driftwood Condo
MLS Listing ID 222054574
Sold Date 08/23/22
Bedrooms 2
Full Baths 2
HOA Fees $500/mo
HOA Y/N Yes
Originating Board Florida Gulf Coast
Year Built 1980
Annual Tax Amount $2,740
Tax Year 2021
Property Description
Looking to put up your feet up and catch your breath? Enjoy breathtaking western exposure views of the 200' wide Rubicon Canal from your 2/2, 1st floor end unit condo. Plenty of room to move with almost 1500sf, 2 lanai's, large living, dining room, eat-in kitchen, and in-unit laundry. New luxury vinyl plank flooring throughout the unit including new plank tile on the 2 lanai's. The spacious master offers sliders to lanai, walk-in closet and en-suite bath with walk-in shower. Guests will enjoy the their light and airy getaway with a private lanai space! Many of the updates and upgrades include new interior paint, flooring, SS kitchen appliances, tile
backsplash, new pluming, washer and dryer, updated lighting, window treatments and toilets! Roof is new and parking lot has been resurfaced. Tucked in a great residential neighborhood, Driftwood is conveniently located far enough for peace and quiet, yet moments away from downtown Cape Coral dining, nightlife, shopping and both bridges to Fort Myers and the Beaches! The HOA offers heated community pool along the Rubicon Canal, carport, and rentals. Boating access is 1st come 1st serve and moments away from the river with a 9' bridge.
Location
State FL
County Lee
Area Cc12 - Cape Coral Unit 7-15
Direction Del Prado to west on SE 36th Ter as it curves south to SE 12th Av. Condo development is the 1st development on right side. Unit for left unit #4. Park in the guest spot marked G.
Rooms
Primary Bedroom Level Master BR Ground
Master Bedroom Master BR Ground
Dining Room Eat-in Kitchen, Formal
Kitchen Dome Kitchen, Pantry
Interior
Interior Features Split Bedrooms, Great Room, Wired for Data, Pantry, Walk-In Closet(s)
Heating Central Electric
Cooling Ceiling Fan(s), Central Electric
Flooring Tile, Vinyl
Window Features Jalousie,Sliding,Shutters - Manual,Window Coverings
Appliance Dishwasher, Disposal, Dryer, Microwave, Range, Refrigerator/Icemaker, Self Cleaning Oven, Washer
Laundry Inside
Exterior
Exterior Feature Elec Avail at dock, Water Avail at Dock, Wooden Dock, Storage
Carport Spaces 1
Community Features BBQ - Picnic, Community Gulf Boat Access, Pool, Extra Storage, Boating, Non-Gated
Utilities Available Cable Available
Waterfront Description Canal Front
View Y/N Yes
View Pool/Club
Roof Type Shingle
Porch Open Porch/Lanai, Screened Lanai/Porch, Patio
Garage No
Private Pool No
Building
Lot Description Regular
Faces Del Prado to west on SE 36th Ter as it curves south to SE 12th Av. Condo development is the 1st development on right side. Unit for left unit #4. Park in the guest spot marked G.
Story 1
Sewer Assessment Paid, Central
Water Assessment Paid, Central
Level or Stories 1 Story/Ranch
Structure Type Concrete Block,Stucco
New Construction No
Schools
Elementary Schools School Choice
Middle Schools School Choice
High Schools School Choice
Others
HOA Fee Include Insurance,Irrigation Water,Maintenance Grounds,Manager,Pest Control Exterior,Rec Facilities,Reserve,Sewer,Trash,Water
Tax ID 06-45-24-C4-01300.0040
Ownership Condo
Security Features Smoke Detector(s),Smoke Detectors
Acceptable Financing Buyer Finance/Cash
Listing Terms Buyer Finance/Cash
Read Less Info
Want to know what your home might be worth? Contact us for a FREE valuation!

Our team is ready to help you sell your home for the highest possible price ASAP
Bought with Berkshire Hathaway Florida
GET MORE INFORMATION
REALTORS®






