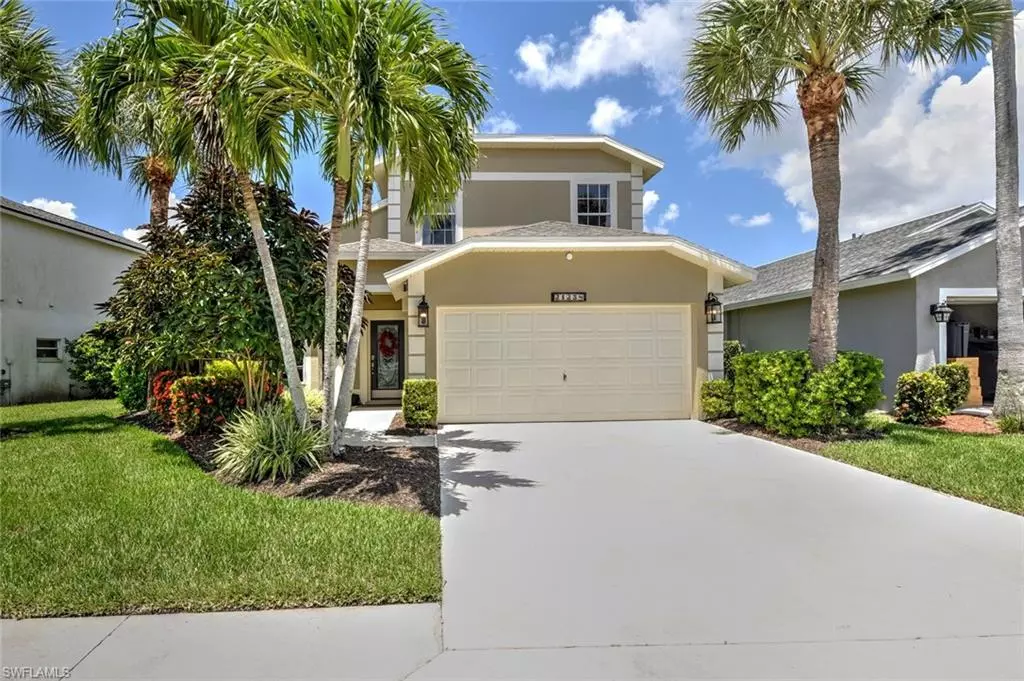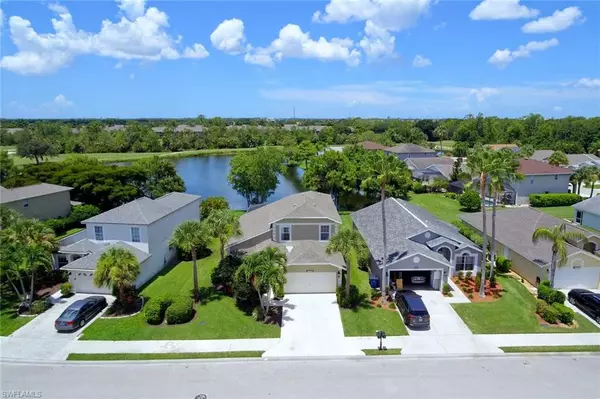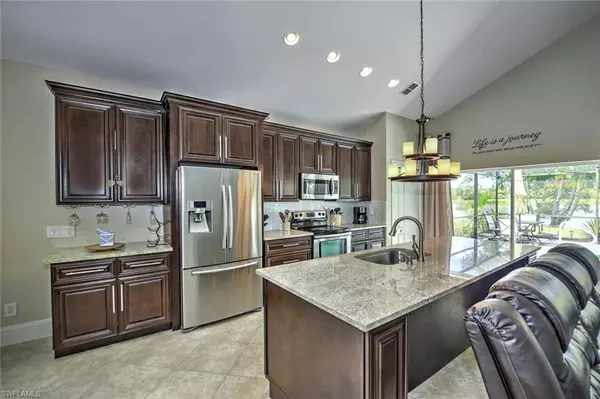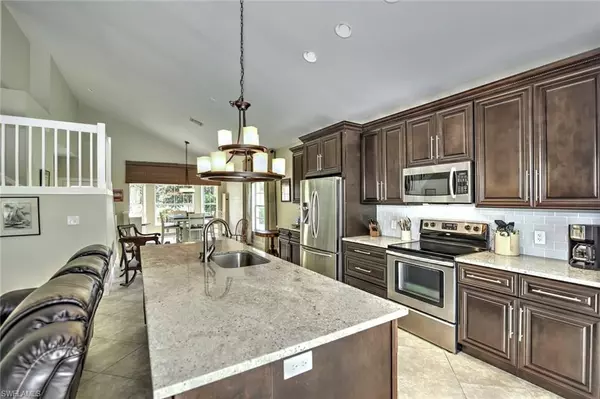$555,000
$575,000
3.5%For more information regarding the value of a property, please contact us for a free consultation.
3 Beds
3 Baths
2,042 SqFt
SOLD DATE : 08/30/2022
Key Details
Sold Price $555,000
Property Type Single Family Home
Sub Type Single Family Residence
Listing Status Sold
Purchase Type For Sale
Square Footage 2,042 sqft
Price per Sqft $271
Subdivision Stoneybrook
MLS Listing ID 222052922
Sold Date 08/30/22
Style Traditional
Bedrooms 3
Full Baths 2
Half Baths 1
HOA Y/N Yes
Originating Board Naples
Year Built 1999
Annual Tax Amount $4,236
Tax Year 2021
Lot Size 6,359 Sqft
Acres 0.146
Property Description
Situated in the popular community of Stoneybrook, this updated and well maintained home is ready for you to enjoy. This 3 bed + loft, 2.5 bath pool home features an open concept with custom kitchen including a large granite island, stainless appliances, dark wood cabinets and tile backsplash. Large tile floor in the main living area. The vaulted ceiling gives the entertaining area a bright and comfortable feeling. First floor master bedroom features walk in closet, attached bath w/ granite tops and custom walk in shower. You will enjoy many sunsets on the SW facing lanai and pool! The Stoneybrook community offers a variety of amenities: exercise room, tennis courts, pickle ball, volleyball, basketball, bocce ball and much more. Golf course is open to the public. Stoneybrook is convenient to shopping, dining, FGCU, Hertz Arena, I-75, and RSW International Airport. And most importantly, the beach is a short ride away! You will love your new home!
Location
State FL
County Lee
Area Es03 - Estero
Zoning RPD
Rooms
Primary Bedroom Level Master BR Ground
Master Bedroom Master BR Ground
Dining Room Breakfast Bar, Breakfast Room, Formal
Interior
Interior Features Great Room, Guest Bath, Loft, Wired for Data, Cathedral Ceiling(s), Volume Ceiling, Walk-In Closet(s)
Heating Central Electric
Cooling Ceiling Fan(s), Central Electric
Flooring Carpet, Tile
Window Features Bay Window(s),Single Hung,Sliding,Window Coverings
Appliance Dishwasher, Disposal, Dryer, Microwave, Range, Refrigerator/Icemaker, Washer
Laundry Inside
Exterior
Exterior Feature None
Garage Spaces 2.0
Pool In Ground, Electric Heat
Community Features Golf Public, Basketball, Bike And Jog Path, Bocce Court, Clubhouse, Park, Pool, Community Room, Community Spa/Hot tub, Fitness Center, Fishing, Golf, Library, Pickleball, Playground, Sidewalks, Street Lights, Tennis Court(s), Gated, Golf Course, Tennis
Utilities Available Underground Utilities, Cable Available
Waterfront Description Lake Front
View Y/N Yes
View Golf Course, Trees/Woods
Roof Type Shingle
Street Surface Paved
Porch Screened Lanai/Porch
Garage Yes
Private Pool Yes
Building
Lot Description Regular
Story 2
Sewer Central
Water Central
Architectural Style Traditional
Level or Stories Two, 2 Story
Structure Type Concrete Block,Metal Frame,Wood Frame,Stucco
New Construction No
Schools
Elementary Schools School Choice
Middle Schools School Choice
High Schools School Choice
Others
HOA Fee Include Cable TV,Legal/Accounting,Manager,Rec Facilities
Tax ID 25-46-25-E3-0900B.0300
Ownership Single Family
Security Features Smoke Detector(s),Smoke Detectors
Acceptable Financing Buyer Finance/Cash
Listing Terms Buyer Finance/Cash
Read Less Info
Want to know what your home might be worth? Contact us for a FREE valuation!

Our team is ready to help you sell your home for the highest possible price ASAP
Bought with Premiere Plus Realty Co.
GET MORE INFORMATION

REALTORS®






