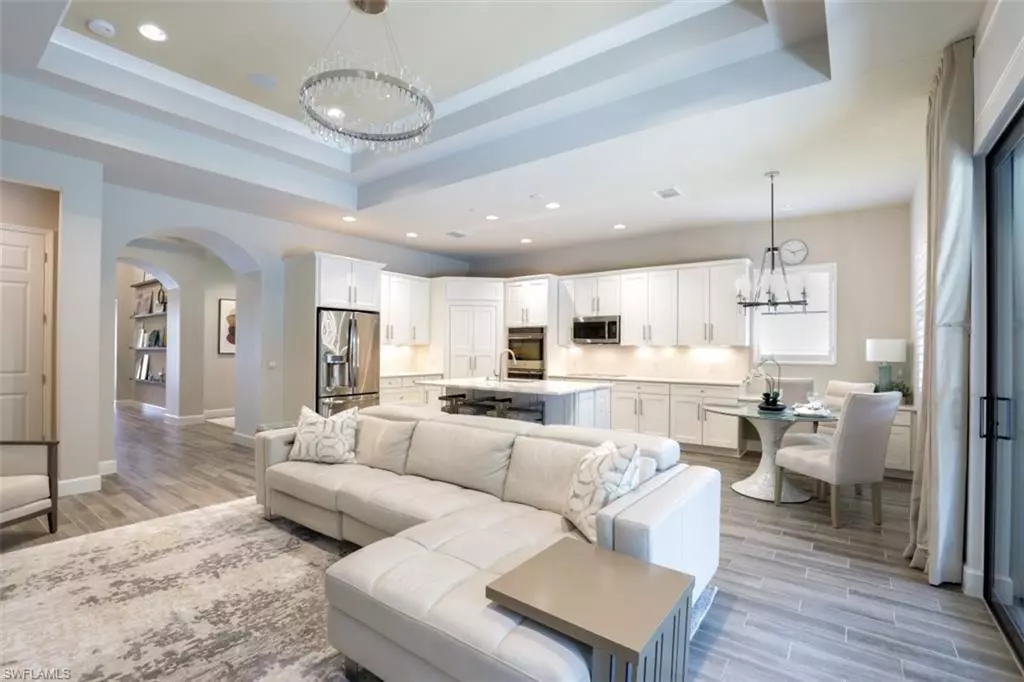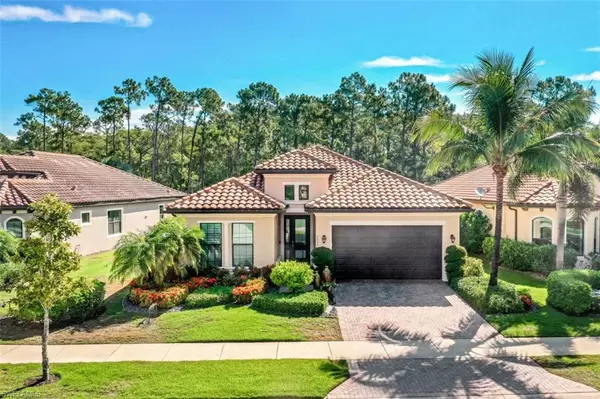$940,000
$940,000
For more information regarding the value of a property, please contact us for a free consultation.
3 Beds
3 Baths
2,381 SqFt
SOLD DATE : 09/14/2022
Key Details
Sold Price $940,000
Property Type Single Family Home
Sub Type Single Family Residence
Listing Status Sold
Purchase Type For Sale
Square Footage 2,381 sqft
Price per Sqft $394
Subdivision Bonita Isles
MLS Listing ID 222052761
Sold Date 09/14/22
Style Contemporary
Bedrooms 3
Full Baths 2
Half Baths 1
HOA Y/N Yes
Originating Board Naples
Year Built 2013
Annual Tax Amount $5,800
Tax Year 2021
Lot Size 8,712 Sqft
Acres 0.2
Property Description
Upon entering this beautiful 3-bedroom + den, 3-bathroom home filled w/luxurious upgrades, you are welcomed with magnificent 10 ft ceilings throughout, custom window treatments + trim, porcelain/tile floors and a grand entrance to this incredible open floor plan. Great room w/tray ceilings, Chef inspired kitchen, quartz countertops, center island, 42" custom cabinets, under cabinet lighting, pantry, double oven, cooktop, microwave + exhaust fan, stainless appliances, formal dining room. The Master bedroom retreat boasts a spa-inspired ensuite and spacious his/hers walk in closets. The covered Lanai, outdoor kitchen, heated saltwater pool w/integrated spa, travertine tile and “picture window” enclosure bring a resort lifestyle to this home. Impact resistant doors and windows throughout. Extra deep Garage w/9 ft ceilings, 8 ft insulated sectional door, custom "Encore" flooring, cabinetry, and slat wall for optimum storage options. Outdoor Paint 2022, Pool/spa enclosure new 2019, AC & HWH new 2021. Bonita Isles offers low fees, great resort style amenities and a central location 3.5 miles from the white sand beaches at Bonita Beach, restaurants, shopping, entertainment, RSW and more.
Location
State FL
County Lee
Area Bn06 - North Bonita East Of Us41
Direction North or South on US 41 to Bernwood, then travel East to Bonita Isles.
Rooms
Primary Bedroom Level Master BR Ground
Master Bedroom Master BR Ground
Dining Room Breakfast Bar, Dining - Family, Eat-in Kitchen, Formal
Kitchen Built-In Desk, Kitchen Island, Walk-In Pantry
Interior
Interior Features Split Bedrooms, Great Room, Guest Bath, Guest Room, Home Office, Den - Study, Built-In Cabinets, Wired for Data, Coffered Ceiling(s), Entrance Foyer, Pantry, Wired for Sound, Tray Ceiling(s), Volume Ceiling, Walk-In Closet(s)
Heating Central Electric
Cooling Ceiling Fan(s), Central Electric, Exhaust Fan
Flooring Carpet, Tile
Window Features Impact Resistant,Other,Sliding,Impact Resistant Windows
Appliance Electric Cooktop, Dishwasher, Disposal, Double Oven, Dryer, Microwave, Refrigerator, Refrigerator/Freezer, Self Cleaning Oven, Wall Oven, Washer
Laundry Inside, Sink
Exterior
Exterior Feature Gas Grill, Outdoor Grill, Outdoor Kitchen, Sprinkler Auto
Garage Spaces 2.0
Pool In Ground, Concrete, Custom Upgrades, Equipment Stays, Electric Heat, Salt Water, Screen Enclosure
Community Features Clubhouse, Pool, Community Room, Community Spa/Hot tub, Fitness Center, Internet Access, Playground, Sidewalks, Tennis Court(s), Gated
Utilities Available Underground Utilities, Cable Available
Waterfront Description None
View Y/N Yes
View Landscaped Area, Preserve, Trees/Woods
Roof Type Tile
Street Surface Paved
Porch Screened Lanai/Porch, Patio
Garage Yes
Private Pool Yes
Building
Lot Description See Remarks
Faces North or South on US 41 to Bernwood, then travel East to Bonita Isles.
Story 1
Sewer Central
Water Central
Architectural Style Contemporary
Level or Stories 1 Story/Ranch
Structure Type Concrete Block,Brick,Stone,Stucco
New Construction No
Others
HOA Fee Include Irrigation Water,Maintenance Grounds,Master Assn. Fee Included,Pest Control Exterior,Rec Facilities,Security,Sewer,Street Lights,Street Maintenance,Trash,Water
Tax ID 22-47-25-B1-03300.0650
Ownership Single Family
Security Features Security System,Smoke Detector(s),Smoke Detectors
Acceptable Financing Buyer Finance/Cash, Seller Pays Title
Listing Terms Buyer Finance/Cash, Seller Pays Title
Read Less Info
Want to know what your home might be worth? Contact us for a FREE valuation!

Our team is ready to help you sell your home for the highest possible price ASAP
Bought with Downing Frye Realty Inc.
GET MORE INFORMATION
REALTORS®






