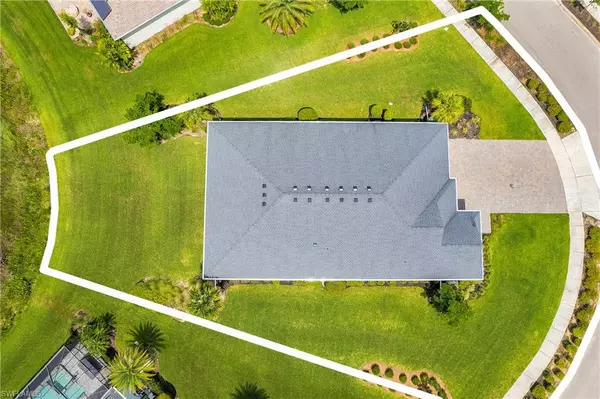$660,000
$677,900
2.6%For more information regarding the value of a property, please contact us for a free consultation.
3 Beds
2 Baths
2,558 SqFt
SOLD DATE : 12/01/2022
Key Details
Sold Price $660,000
Property Type Single Family Home
Sub Type Single Family Residence
Listing Status Sold
Purchase Type For Sale
Square Footage 2,558 sqft
Price per Sqft $258
Subdivision Lake Timber
MLS Listing ID 222052234
Sold Date 12/01/22
Bedrooms 3
Full Baths 2
HOA Y/N Yes
Originating Board Florida Gulf Coast
Year Built 2018
Annual Tax Amount $8,189
Tax Year 2021
Lot Size 0.460 Acres
Acres 0.46
Property Description
WOW $6k CREDIT to buy down your interest rate (on executed contract for this home, $5k from the seller, $1k from preferred lender). Desirable Babcock Ranch Lake Timber Neighborhood home with one of the nicest larger lakefront lots, about a half acre! Why wait to build, when you can move right in to this fairly new home, and start enjoying the Babcock Ranch lifestyle and America's first solar-powered town. You'll love the SW exposure and sunset lake views from your screened in lanai. This home offers 3 bedrooms plus a den all with newer carpeting, 2 baths, both with granite countertops. The large kitchen with an island and spacious eating area, is open to the great room and dining area with plenty of space for family and friends to gather. The extra long driveway leads to the 3 car garage with epoxy floors and has plenty of room to fit a full size pick-up truck, car, golf cart, and all your toys. Other upgrades include Plantation shutters, tankless water heater, walk in pantry, and tall ceilings throughout. Walking distance to the Lake Timber Clubhouse and all it's amenities! Start enjoying the beautiful walking trails, lakes, community organic garden, restaurants, and so much more!
Location
State FL
County Charlotte
Area Ch01 - Charlotte County
Rooms
Dining Room Breakfast Bar, Dining - Family, Eat-in Kitchen, Formal
Kitchen Kitchen Island, Pantry, Walk-In Pantry
Interior
Interior Features Great Room, Den - Study, Wired for Data, Cathedral Ceiling(s)
Heating Central Electric
Cooling Central Electric
Flooring Carpet, Tile
Window Features Single Hung,Shutters - Manual
Appliance Water Softener, Dishwasher, Disposal, Dryer, Refrigerator/Freezer, Self Cleaning Oven, Tankless Water Heater, Washer
Laundry Inside
Exterior
Exterior Feature Room for Pool, Sprinkler Auto
Garage Spaces 3.0
Community Features Bike And Jog Path, Business Center, Clubhouse, Pool, Dog Park, Fishing, Internet Access, Playground, Restaurant, Shopping, Street Lights, Tennis Court(s), Non-Gated
Utilities Available Natural Gas Connected, Cable Available
Waterfront Description Lake Front
View Y/N No
Roof Type Shingle
Street Surface Paved
Porch Screened Lanai/Porch, Patio
Garage Yes
Private Pool No
Building
Lot Description Irregular Lot, Oversize
Story 1
Sewer Central
Water Central
Level or Stories 1 Story/Ranch
Structure Type Concrete Block,Stucco
New Construction No
Others
HOA Fee Include Internet,Rec Facilities,Security,Street Lights,Street Maintenance
Tax ID 422630303034
Ownership Single Family
Security Features Security System,Smoke Detector(s)
Acceptable Financing Buyer Finance/Cash, FHA, VA Loan
Listing Terms Buyer Finance/Cash, FHA, VA Loan
Read Less Info
Want to know what your home might be worth? Contact us for a FREE valuation!

Our team is ready to help you sell your home for the highest possible price ASAP
Bought with Enguita Realty Group
GET MORE INFORMATION

REALTORS®






