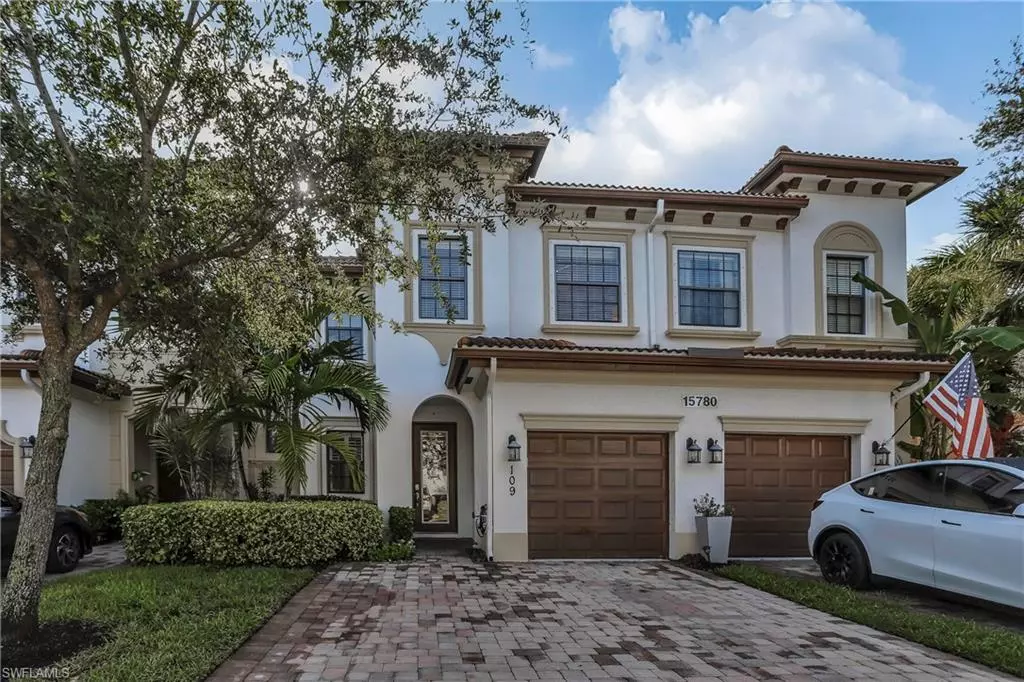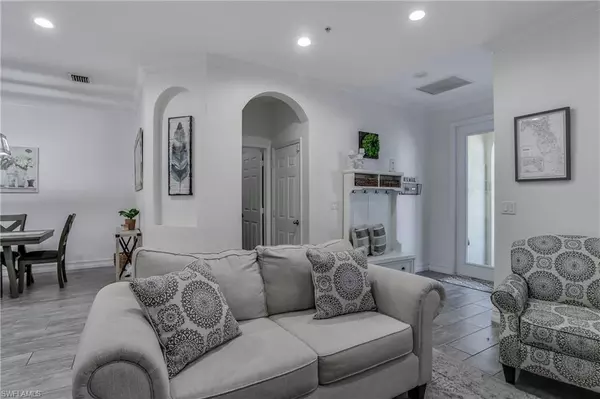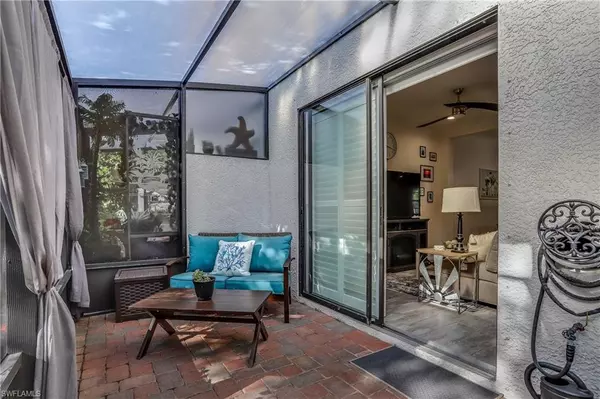$370,000
$370,000
For more information regarding the value of a property, please contact us for a free consultation.
4 Beds
3 Baths
1,960 SqFt
SOLD DATE : 08/02/2022
Key Details
Sold Price $370,000
Property Type Townhouse
Sub Type Townhouse
Listing Status Sold
Purchase Type For Sale
Square Footage 1,960 sqft
Price per Sqft $188
Subdivision Portofino Springs
MLS Listing ID 222049543
Sold Date 08/02/22
Bedrooms 4
Full Baths 2
Half Baths 1
HOA Fees $419/mo
HOA Y/N Yes
Originating Board Florida Gulf Coast
Year Built 2008
Annual Tax Amount $3,029
Tax Year 2021
Lot Size 2,221 Sqft
Acres 0.051
Property Description
4 Bed / 2.5 Bath Villa Medici Townhouse with the largest floor plan in the community and UPGRADES GALORE! Engineered Hardwood Flooring on Stairs and Upstairs Bedrooms, Wood-Like Plank Tile Downstairs, Crown Molding, Plantation Shutters on Windows and Doors, Front Entry Door with Glass Lite Insert, and an Extended Oversized Lanai with New Privacy Screens. Roomy Kitchen features a Pantry, Coffee Bar, Refinished Cabinets, SS Appliances, New Sink + Faucet and New Garbage Disposal. Updated with New Paint, LED Recessed Lighting, Faucets, Light Fixtures + Fans, Whole Home Surge Protection and GE Front-Load Washer and Dryer. Includes 2-Car Brick Paver Driveway, 1-Car Attached Garage and Bonus Fridge. Located in the Southeast Corner of Villa Medici, across from the Community Pool, with an Eastern Exposure Lanai and Privacy Hedge...This is probably the best spot you can have in terms of privacy / view / noise! (...And YES this is truly a townhouse, which means it qualifies for FHA Financing!...) Villa Medici is a gated community within walking distance of HealthPark Hospital, just minutes from some of the best beaches, shopping, dining and entertainment that Southwest Florida has to offer.
Location
State FL
County Lee
Area Fm13 - Fort Myers Area
Zoning CPD
Direction Enter community through gated entrance and turn right then left then right. Building will be on your left. Parking across from unit in 2 guest spaces, or on 2-car driveway.
Rooms
Primary Bedroom Level Master BR Upstairs
Master Bedroom Master BR Upstairs
Dining Room Eat-in Kitchen, Formal
Kitchen Pantry
Interior
Interior Features Split Bedrooms, Guest Bath, Guest Room, Wired for Data, Closet Cabinets, Pantry, Walk-In Closet(s)
Heating Central Electric
Cooling Ceiling Fan(s), Central Electric
Flooring Tile, Wood
Window Features Single Hung,Shutters - Manual,Window Coverings
Appliance Dishwasher, Disposal, Dryer, Microwave, Range, Refrigerator, Washer
Laundry Inside
Exterior
Exterior Feature Privacy Wall, Sprinkler Auto
Garage Spaces 1.0
Community Features Clubhouse, Pool, Internet Access, See Remarks, Sidewalks, Street Lights, Gated
Utilities Available Underground Utilities, Cable Available
Waterfront Description None
View Y/N Yes
View Landscaped Area, Privacy Wall
Roof Type Tile
Street Surface Paved
Porch Screened Lanai/Porch, Patio
Garage Yes
Private Pool No
Building
Lot Description Zero Lot Line
Faces Enter community through gated entrance and turn right then left then right. Building will be on your left. Parking across from unit in 2 guest spaces, or on 2-car driveway.
Story 2
Sewer Central
Water Central
Level or Stories Two, 2 Story
Structure Type Concrete Block,Stucco
New Construction No
Others
HOA Fee Include Cable TV,Internet,Irrigation Water,Maintenance Grounds,Pest Control Exterior,Pest Control Interior,Reserve,Street Lights,Water
Tax ID 33-45-24-24-0000E.0250
Ownership Single Family
Security Features Smoke Detectors
Acceptable Financing Buyer Finance/Cash, FHA, Seller Pays Title, VA Loan
Listing Terms Buyer Finance/Cash, FHA, Seller Pays Title, VA Loan
Read Less Info
Want to know what your home might be worth? Contact us for a FREE valuation!

Our team is ready to help you sell your home for the highest possible price ASAP
Bought with Red 1 Realty LLC
GET MORE INFORMATION
REALTORS®






