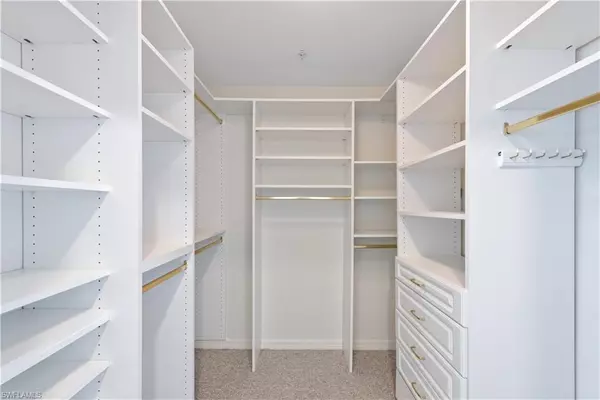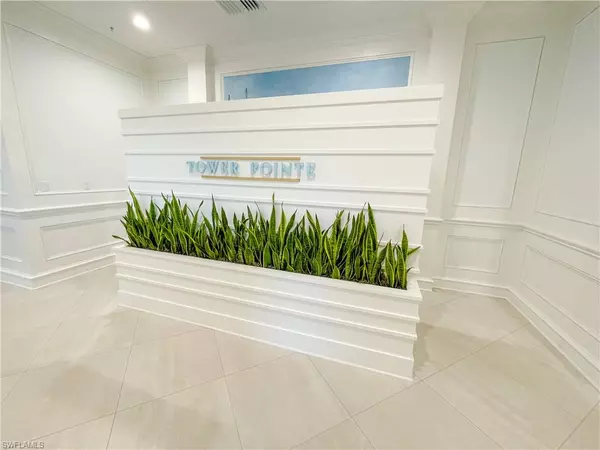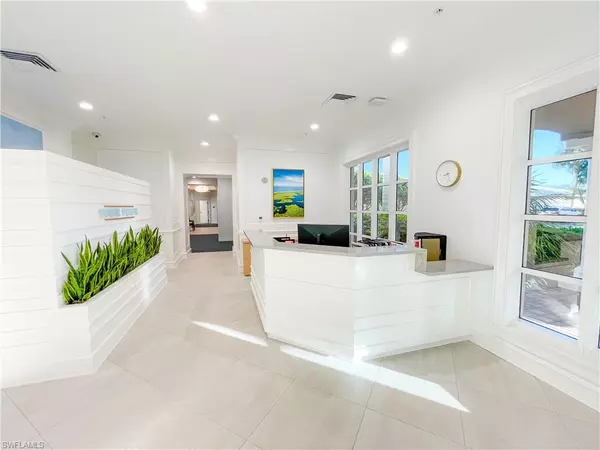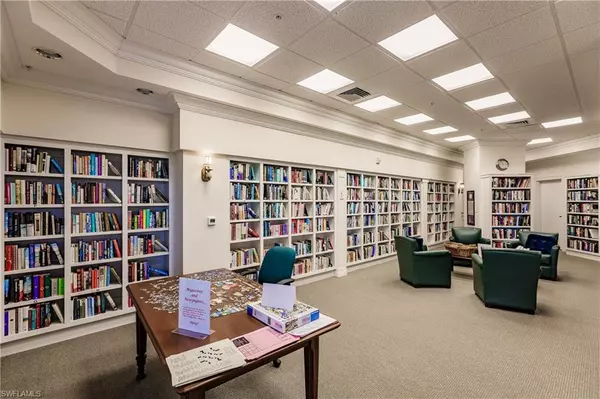$665,000
$665,000
For more information regarding the value of a property, please contact us for a free consultation.
3 Beds
3 Baths
2,030 SqFt
SOLD DATE : 01/03/2023
Key Details
Sold Price $665,000
Property Type Condo
Sub Type High Rise (8+)
Listing Status Sold
Purchase Type For Sale
Square Footage 2,030 sqft
Price per Sqft $327
Subdivision Tower Pointe At Arbor Trace
MLS Listing ID 222048730
Sold Date 01/03/23
Style See Remarks
Bedrooms 3
Full Baths 2
Half Baths 1
Condo Fees $1,158/mo
Originating Board Naples
Year Built 2001
Annual Tax Amount $3,529
Tax Year 2021
Property Description
This community is like no other! Come and enjoy the luxuries of living in Tower Pointe within the beloved, storybook community of Arbor Trace. This 3 bedroom, 2.5 bath home is spacious, spotless and sun-filled. Features include a single car garage, 9 foot volume ceilings, electric hurricane shutters, wood flooring and an electric fireplace. Take in sunset skies and natural views of Little Hickory Preserve from your inviting large lanai or panoramic gulf views from the 17th level Top of the Pointe overlooking the Bay and Gulf of Mexico. Arbor Trace is an active adult 55+ Senior Community with abundant amenities highlighting fine dining, fitness, salon, transportation, Hodges University Lifelong learning classes and so much more! Optional housekeeping and maintenance services are available as well as an established on-site assisted living facility plus 24-hour emergency monitoring for peace of mind.
Location
State FL
County Collier
Area Na01 - N/O 111Th Ave Bonita Beach
Direction US-41 North to Wiggins Pass Road. West on Wiggins to Vanderbilt Dr. North on Vanderbilt to community on left with automatic gate. Follow signs to Sales Center in Clubhouse.
Rooms
Dining Room Dining - Living
Kitchen Pantry
Interior
Interior Features Common Elevator, Split Bedrooms, Great Room, Wired for Data, Closet Cabinets, Pantry, Volume Ceiling, Walk-In Closet(s)
Heating Central Electric, Fireplace(s)
Cooling Central Electric
Flooring Carpet, Laminate, Tile
Fireplace Yes
Window Features Impact Resistant,Picture,Sliding,Impact Resistant Windows,Shutters Electric,Window Coverings
Appliance Dishwasher, Disposal, Dryer, Microwave, Range, Refrigerator/Freezer, Self Cleaning Oven, Washer
Laundry Inside, Sink
Exterior
Exterior Feature None
Garage Spaces 1.0
Community Features Assisted Living Available, Beauty Salon, Billiards, Bocce Court, Clubhouse, Pool, Community Room, Community Spa/Hot tub, Concierge Services, Dog Park, Fitness Center, Extra Storage, Guest Room, Internet Access, Library, Pickleball, Private Membership, Putting Green, Restaurant, Shuffleboard, Sidewalks, Street Lights, Tennis Court(s), Trash Chute, Vehicle Wash Area, Condo/Hotel
Utilities Available Underground Utilities, Cable Available
Waterfront Description None
View Y/N Yes
View Landscaped Area
Roof Type Built-Up or Flat
Porch Screened Lanai/Porch
Garage Yes
Private Pool No
Building
Lot Description Regular
Building Description Concrete Block,Stucco, Elevator
Faces US-41 North to Wiggins Pass Road. West on Wiggins to Vanderbilt Dr. North on Vanderbilt to community on left with automatic gate. Follow signs to Sales Center in Clubhouse.
Sewer Central
Water Central
Architectural Style See Remarks
Structure Type Concrete Block,Stucco
New Construction No
Schools
Elementary Schools Naples Park Elementary School
Middle Schools North Naples Middle School
High Schools Gulf Coast High School
Others
HOA Fee Include Cable TV,Concierge Service,Irrigation Water,Maintenance Grounds,Legal/Accounting,Manager,Pest Control Exterior,Pest Control Interior,Rec Facilities,Reserve,Sewer,Street Lights,Street Maintenance,Trash,Water
Senior Community Yes
Tax ID 76970000025
Ownership Condo
Security Features Smoke Detector(s),Fire Sprinkler System,Smoke Detectors
Acceptable Financing Buyer Finance/Cash
Listing Terms Buyer Finance/Cash
Read Less Info
Want to know what your home might be worth? Contact us for a FREE valuation!

Our team is ready to help you sell your home for the highest possible price ASAP
Bought with ARBOR TRACE REALTY
GET MORE INFORMATION

REALTORS®






