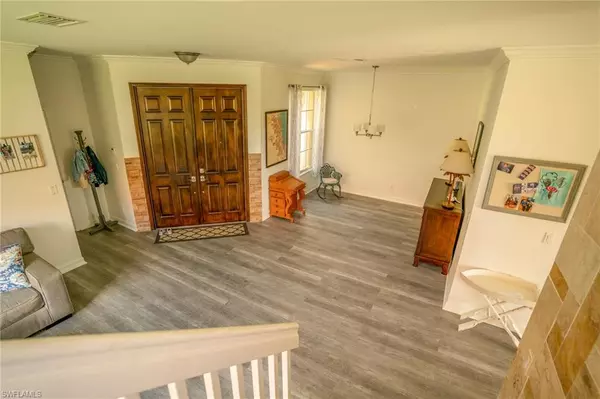$625,000
$650,000
3.8%For more information regarding the value of a property, please contact us for a free consultation.
4 Beds
3 Baths
2,465 SqFt
SOLD DATE : 03/01/2023
Key Details
Sold Price $625,000
Property Type Single Family Home
Sub Type Single Family Residence
Listing Status Sold
Purchase Type For Sale
Square Footage 2,465 sqft
Price per Sqft $253
Subdivision Saturnia Lakes
MLS Listing ID 222048156
Sold Date 03/01/23
Bedrooms 4
Full Baths 2
Half Baths 1
HOA Fees $506/qua
HOA Y/N Yes
Originating Board Naples
Year Built 2005
Annual Tax Amount $3,545
Tax Year 2021
Lot Size 5,227 Sqft
Acres 0.12
Property Description
MOTIVATED SELLER!! Here is an amazing opportunity to own a home in one of Naples best neighborhoods, Saturina Lakes! This is a family friendly neighborhood & is in one of the best “A” rated school districts. This home experienced zero damage through hurricane Ian and did not even lose power! This open floor plan offers a large family room, den & kitchen with breakfast bar, granite counter tops & stainless appliances. Home also has a new air conditioning unit & hot water heater. Saturnia Lakes has tons of amenities, including low HOA fees, 24-hour staffed gate house, irrigation water, full yard maintenance, state of the art Clubhouse (with a full time on site social director), playground, tennis courts, basketball court, putting green, heated resort pool, lap pool, kiddie pool, hot tub, Saunas & massage rooms, fitness room, dance studio, billiards room, grand ballroom & miles of exercise paths throughout the neighborhood. This home is conveniently located in North Naples near the best shopping, fine dining, white sand beaches, theaters, cultural events and a quick drive to I-75 & the Southwest Florida Airport. Put this home at the top of your “to see” home list, you will be glad you did.
Location
State FL
County Collier
Area Na22 - S/O Immokalee 1, 2, 32, 95, 96, 97
Rooms
Dining Room Breakfast Bar, Formal
Kitchen Kitchen Island, Pantry
Interior
Interior Features Family Room, Guest Bath, Built-In Cabinets, Wired for Data, Pantry, Tray Ceiling(s), Walk-In Closet(s)
Heating Central Electric
Cooling Central Electric
Flooring Laminate, Tile
Window Features Other,Single Hung,Sliding,Shutters - Manual
Appliance Dishwasher, Disposal, Microwave, Refrigerator/Freezer, Self Cleaning Oven
Laundry Washer/Dryer Hookup, Inside
Exterior
Garage Spaces 2.0
Fence Fenced
Community Features Basketball, BBQ - Picnic, Clubhouse, Fitness Center Attended, Internet Access, Playground, Tennis Court(s), Gated, Tennis
Utilities Available Cable Available
Waterfront Description None
View Y/N Yes
View Landscaped Area
Roof Type Tile
Street Surface Paved
Porch Screened Lanai/Porch
Garage Yes
Private Pool No
Building
Lot Description Regular
Story 2
Sewer Central
Water Central
Level or Stories Two, 2 Story
Structure Type Concrete Block,Stucco
New Construction No
Schools
Elementary Schools Laurel Oak Elementary School
Middle Schools Oakridge Middle School
High Schools Gulf Coast High School
Others
HOA Fee Include Internet
Tax ID 72650014429
Ownership Single Family
Security Features Smoke Detector(s),Smoke Detectors
Acceptable Financing Buyer Finance/Cash
Listing Terms Buyer Finance/Cash
Read Less Info
Want to know what your home might be worth? Contact us for a FREE valuation!

Our team is ready to help you sell your home for the highest possible price ASAP
Bought with Premiere Plus Realty Company
GET MORE INFORMATION
REALTORS®






