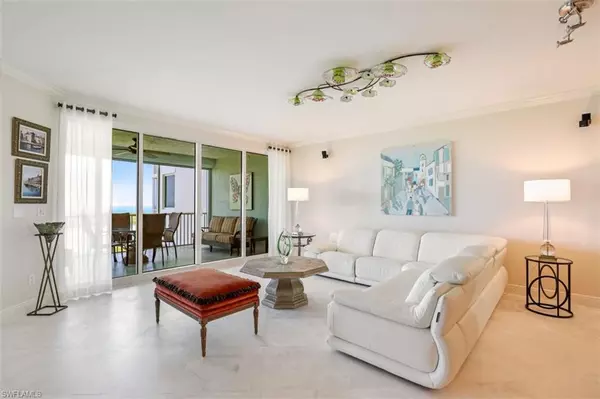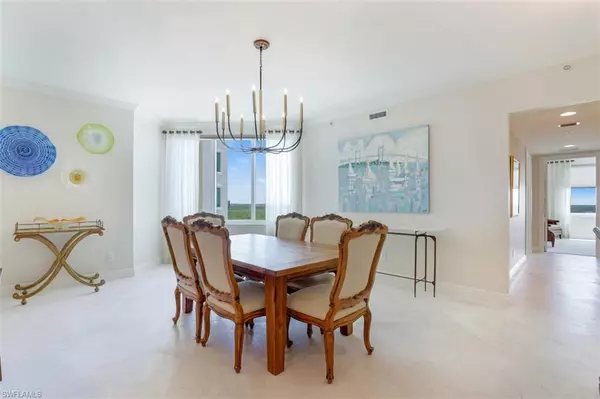$2,995,000
$2,995,000
For more information regarding the value of a property, please contact us for a free consultation.
3 Beds
3 Baths
2,798 SqFt
SOLD DATE : 08/01/2022
Key Details
Sold Price $2,995,000
Property Type Condo
Sub Type High Rise (8+)
Listing Status Sold
Purchase Type For Sale
Square Footage 2,798 sqft
Price per Sqft $1,070
Subdivision Grande Geneva
MLS Listing ID 222046871
Sold Date 08/01/22
Style Contemporary
Bedrooms 3
Full Baths 3
Condo Fees $5,700/qua
HOA Y/N Yes
Originating Board Naples
Year Built 2007
Annual Tax Amount $10,247
Tax Year 2021
Property Description
C6336 - Absolutely immaculate! Gorgeous 180 degree view of the Gulf of Mexico and Old Collier golf course from this perfectly positioned 14th floor open floor plan with views to the West, North and East. Private secured elevator entry opens directly into residence, gourmet kitchen with gas cooktop, spotless stainless steel appliances, wine cooler, glass tile backsplash, rain shower, custom closet in primary suite, 2 deeded parking spaces close to the entry door, extra air conditioned storage, newer AC (dual zone), tankless water heater, and brand new washer/dryer.
Elegantly remodeled coastal contemporary clubhouse featuring casual and formal dining, poolside tiki bar, fitness, tennis and resort style pool. This gated guarded premier waterfront community offers full concierge services which include handyman services, airport transportation, IT assistance, auto wash & detailing, dry cleaning, pet sitting, event tickets, dinner reservations, tee times and more... One of a kind Floridian Club membership offers toes in the sand direct Gulf front luxury, service & convenience and is transferable with this residence.
Location
State FL
County Collier
Area Na01 - N/O 111Th Ave Bonita Beach
Rooms
Dining Room Breakfast Bar, Formal
Interior
Interior Features Common Elevator, Split Bedrooms, Great Room, Den - Study, Built-In Cabinets, Wired for Data, Custom Mirrors, Entrance Foyer, Pantry, Wired for Sound
Heating Central Electric
Cooling Ceiling Fan(s), Central Electric
Flooring Carpet, Tile
Fireplaces Type Outside
Fireplace Yes
Window Features Impact Resistant,Picture,Sliding,Impact Resistant Windows,Shutters Electric,Window Coverings
Appliance Cooktop, Dishwasher, Disposal, Dryer, Microwave, Refrigerator/Freezer, Refrigerator/Icemaker, Self Cleaning Oven, Tankless Water Heater, Washer
Laundry Inside, Sink
Exterior
Exterior Feature Outdoor Grill, Outdoor Shower, Sprinkler Auto, Tennis Court(s), Water Display
Garage Spaces 2.0
Community Features BBQ - Picnic, Beach Club Available, Bike And Jog Path, Bike Storage, Business Center, Cabana, Clubhouse, Pool, Community Room, Community Spa/Hot tub, Concierge Services, Fitness Center, Extra Storage, Fitness Center Attended, Guest Room, Internet Access, Restaurant, Sidewalks, Street Lights, Tennis Court(s), Trash Chute, Gated, Tennis
Utilities Available Underground Utilities, Propane, Cable Available
Waterfront Description Bay,Mangrove
View Y/N No
Roof Type Tile
Street Surface Paved
Handicap Access Wheel Chair Access
Porch Screened Lanai/Porch
Garage Yes
Private Pool No
Building
Lot Description Zero Lot Line
Building Description Concrete Block,Stucco, Elevator
Sewer Central
Water Central
Architectural Style Contemporary
Structure Type Concrete Block,Stucco
New Construction No
Schools
Elementary Schools Naples Park Elementary School
Middle Schools North Naples Middle School
High Schools Gulf Coast High School
Others
HOA Fee Include Cable TV,Concierge Service,Insurance,Internet,Irrigation Water,Maintenance Grounds,Legal/Accounting,Manager,Master Assn. Fee Included,Pest Control Exterior,Reserve,Security,Sewer,Street Lights,Street Maintenance,Trash,Water
Tax ID 46622201047
Ownership Condo
Security Features Smoke Detector(s),Fire Sprinkler System,Smoke Detectors
Acceptable Financing Agreement For Deed
Listing Terms Agreement For Deed
Read Less Info
Want to know what your home might be worth? Contact us for a FREE valuation!

Our team is ready to help you sell your home for the highest possible price ASAP
Bought with Premier Sotheby's International Realty
GET MORE INFORMATION

REALTORS®






