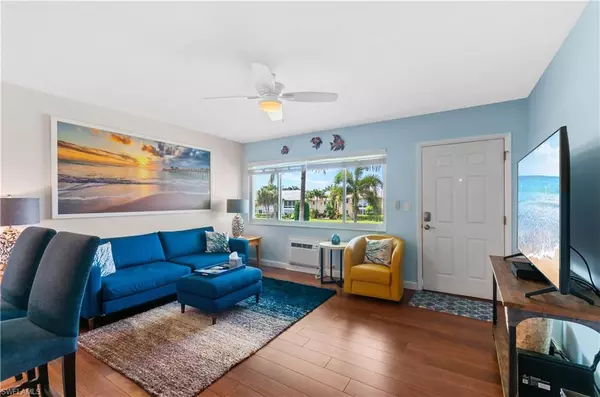$470,000
$479,000
1.9%For more information regarding the value of a property, please contact us for a free consultation.
1 Bed
1 Bath
552 SqFt
SOLD DATE : 08/04/2022
Key Details
Sold Price $470,000
Property Type Condo
Sub Type Low Rise (1-3)
Listing Status Sold
Purchase Type For Sale
Square Footage 552 sqft
Price per Sqft $851
Subdivision Algonquin Club
MLS Listing ID 222046362
Sold Date 08/04/22
Style Traditional
Bedrooms 1
Full Baths 1
Condo Fees $450/mo
Originating Board Naples
Year Built 1964
Annual Tax Amount $2,401
Tax Year 2021
Property Description
ADORABLE!!! Awesome investment! Throw a stone and hit the Bevy restaurant, steps to Third Street, and only 3 short blocks to the sandy white beaches of the Gulf! Easy walk to 5th Avenue as well as the City Docks! Selling completely turnkey furnished. All building units have impact windows. Custom built banquette for additional locked storage and seating! Pavers in the parking in the rear/off alley. Beautiful white cabinetry, granite countertops, updated bath and a HUGE walk in closet in the bedroom filled with organizers! Additional walk in closet for other odds 'n ends...this is a terrific opportunity. Algonquin building is just completing a fresh paint job, looks great! NOT 55+, along with 4 rentals a year, minimum 30 days. Great rental history!
Location
State FL
County Collier
Area Na06 - Olde Naples Area Golf Dr To 14Th Ave S
Rooms
Dining Room Breakfast Bar, Eat-in Kitchen
Interior
Interior Features Great Room, Wired for Data, Walk-In Closet(s)
Heating Wall Unit
Cooling Ceiling Fan(s), Wall Unit(s)
Flooring Tile, Wood
Window Features Impact Resistant,Impact Resistant Windows,Decorative Shutters,Window Coverings
Appliance Dishwasher, Disposal, Microwave, Range, Refrigerator/Freezer, Tankless Water Heater
Laundry Common Area
Exterior
Exterior Feature Sprinkler Auto, Storage
Community Features BBQ - Picnic, Bocce Court, Clubhouse, Pool, Extra Storage, Internet Access, Library, Shuffleboard, Sidewalks, Street Lights, Non-Gated
Utilities Available Underground Utilities, Cable Available
Waterfront Description None
View Y/N No
Roof Type Shingle
Garage No
Private Pool No
Building
Lot Description See Remarks
Sewer Central
Water Central
Architectural Style Traditional
Structure Type Concrete Block,Stucco
New Construction No
Others
HOA Fee Include Cable TV,Insurance,Irrigation Water,Laundry Facilities,Maintenance Grounds,Legal/Accounting,Master Assn. Fee Included,Pest Control Exterior,Rec Facilities,Repairs,Reserve,Sewer,Trash,Water
Tax ID 01530560006
Ownership Condo
Security Features Smoke Detector(s),Smoke Detectors
Acceptable Financing Buyer Pays Title, Buyer Finance/Cash
Listing Terms Buyer Pays Title, Buyer Finance/Cash
Read Less Info
Want to know what your home might be worth? Contact us for a FREE valuation!

Our team is ready to help you sell your home for the highest possible price ASAP
Bought with Premier Sotheby's International Realty
GET MORE INFORMATION

REALTORS®






